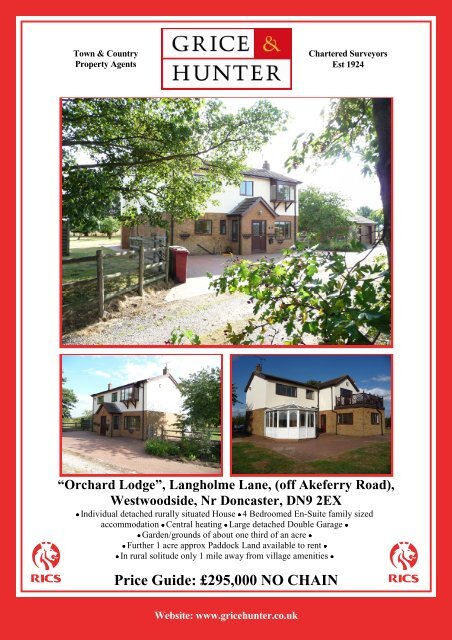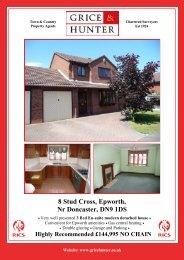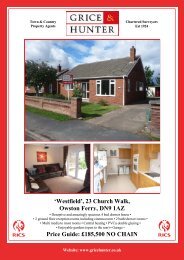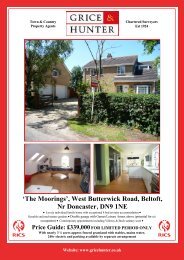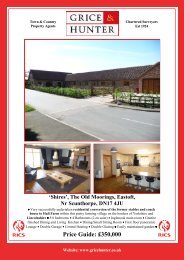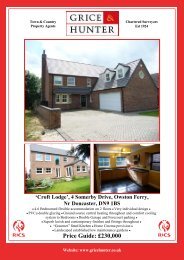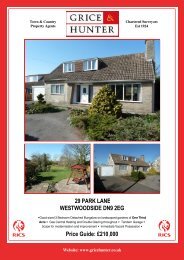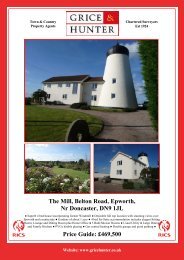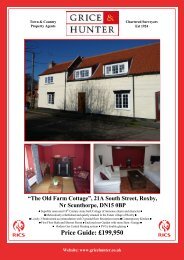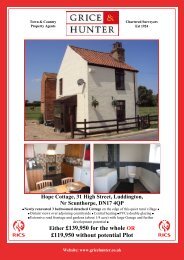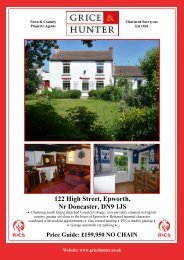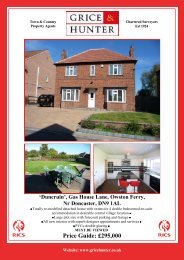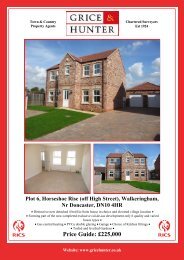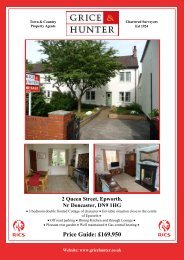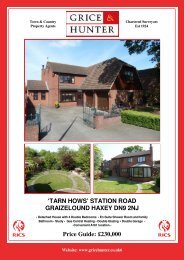“Orchard Lodge”, Langholme Lane - Grice & Hunter
“Orchard Lodge”, Langholme Lane - Grice & Hunter
“Orchard Lodge”, Langholme Lane - Grice & Hunter
Create successful ePaper yourself
Turn your PDF publications into a flip-book with our unique Google optimized e-Paper software.
Town & CountryProperty AgentsChartered SurveyorsEst 1924<strong>“Orchard</strong> <strong>Lodge”</strong>, <strong>Langholme</strong> <strong>Lane</strong>, (off Akeferry Road),Westwoodside, Nr Doncaster, DN9 2EX• Individual detached rurally situated House • 4 Bedroomed En-Suite family sizedaccommodation • Central heating • Large detached Double Garage •• Garden/grounds of about one third of an acre •• Further 1 acre approx Paddock Land available to rent •• In rural solitude only 1 mile away from village amenities •Price Guide: £295,000 NO CHAINWebsite: www.gricehunter.co.uk
DIRECTIONS: From the mini-roundabout inWestwoodside take the road signposted AkeferryRoad for about ½ mile and then turn right onto<strong>Langholme</strong> <strong>Lane</strong> (<strong>Grice</strong> & <strong>Hunter</strong> For Sale notice),drive along <strong>Langholme</strong> <strong>Lane</strong> for about 1/3 rd of amile and the property will be identified by theprominent <strong>Grice</strong> & <strong>Hunter</strong> For Sale notice.ACCOMMODATION (room sizes approx only)MAIN FRONT ENTRANCE PVCu stable styledoor opening toRECEPTION HALL (about 2.2m x 2.7m) withwindow outlooks, double radiator, appealing tiledfinishes also extending to:Ground Floor CLOAKS/VANITY ROOMcontaining toilet and wash hand basin in white.Central DINING ROOM (about 4.6m x 4.6m –15’4” x 15’4”) rear garden and countryside outlook,radiator, tiled floor, picture rail and spindledstaircase leading off. From the Dining Roomaccess is afforded to the Kitchen, Lounge andUtility Room.LIVING KITCHEN (about 6.1m x 3.6m – 20’4” x12’) a through room combining Kitchen and Diningspace with distant countryside views to front andrear, tiled floor, fitted units in oak with 1 ½ bowlsink and tiled splash areas and surfaces, oven rangein black with covered hot plates, double radiator,etc.Main LOUNGE (about 7m x 3.9m – 23’4” x 13’)approached via bevelled glass double doors fromthe central hallway, unobstructed countryside andrear garden views to 3 aspects, 2 radiators, tv point,chimney breast with polished Westmoreland slateopen fire in mantled surround and access to gardensand sun terrace.UTILITY ROOM (about 2.4m x 2.8m – 8’ x 9’4”)front facing, stainless steel sink and basecupboards, tiled floor and decor, central heatingboiler and cloaks hooks.CONSERVATORY (about 3.6m x 3.5m – 12’ x11’8”) in white PVCu with tiled floor, radiator,power points, light/fan and French windows to thegardens and outdoor terrace.Turning staircase with window and radiator at halflanding level to First FloorLANDING with airing cupboards and easy accessto the roof space.BEDROOM 1 and EN-SUITE (about 3.9m x4.8m – 13’ x 16’) PVCu double glazed French
windows to south facing Balcony, telephone pointand double radiator. EN-SUITE BATHROOM(about 2.4m x 2.3m – 8’ x 7’8”) tiled floor anddecor to complement the 3 piece suite in whitecomprising toilet, wash basin and corner spa bathwith hand spray and mixer tap. Radiator, vanitymirror, etc.BEDROOM 2 (about 3.6m x 3.5m – 12’ x 11’8”)rear facing with radiator and tv aerial point.BEDROOM 3 (about 3.6m x 2.4m – 12’ x 8’) frontfacing with radiator and projecting bay window.BEDROOM 4 (about 3.9m x 2.4m – 13’ x 8’) frontfacing with double radiator.BATHROOM (about 2.3m x 2.4m – 7’8” x 8’) 3piece suite in white with electric shower and screenover the bath, radiator, shaver point and newly tileddecor.OUTSIDECountry lane approaches to Orchard Lodge and TheOld Barn.SERVICES:• Mains water and electricity, private drainagesystem• Oil fired central heating to radiators.COUNCIL TAX: (on-line enquiry) Band ‘E’LOCAL AUTHORITY: North LincolnshireCouncilVIEWING: By prior appointment with <strong>Grice</strong> &<strong>Hunter</strong> Epworth office 01427 873684The extensive frontage to Orchard Lodge is brickpaved for visitor parking plus 2 abreast parking infront of the modern detached brick and tiledDOUBLE GARAGE (6m x 8m) with personaldoor.Extensive gardens of about 1/3 of an acre are wellenclosed (stockproof fenced) and are primarily laidto lawn with ornamental and orchard trees, brickpaved patio/terrace, outside lighting and water tap.Total Approx Floor Area 1862 Sq Ft (173 sq mt)
Total Approx Floor Area 1862 ft 2 (173 m 2 )15 Low Street, Haxey,Near Doncaster DN9 2LATel: (01427) 752292Fax: (01427) 754631haxey@gricehunter.co.uk7 Priory Place,Doncaster DN1 1BLTel: (01302) 360141Fax: (01302) 342942doncaster@gricehunter.co.uk20 Oswald Road,Scunthorpe DN15 7QJTel: (01724) 866261Fax: (01724) 853664scunthorpe@gricehunter.co.uk23 High Street, Epworth,Near Doncaster DN9 1EPTel: (01427) 873684Fax: (01427) 873011epworth@gricehunter.co.ukThe Property Misdescriptions Act 19911. The mention of any appliances and/or services within these Sales Particulars does not imply they are in full and efficient working order.2. All measurements, areas and distances are approximate only.3. Extracts from the Ordnance Survey are only to identify the site mentioned in the Sales Particulars. The surrounding areas may have changed since it was produced and thereforemay not be an accurate reflection of the area around the property’s boundaries.4. Details regarding rating and Town and Country Planning matters have been obtained on a verbal basis from the appropriate Local Authority. Unless stated, we have notexamined copies of Planning Consents. We would recommend that interested parties contact the Local Authority independently.Misrepresentation<strong>Grice</strong> & <strong>Hunter</strong> give notice that these particulars are believed to be correct but their accuracy cannot be guaranteed and they do not constitute part of an offer or contract. Intendingpurchasers or tenants should not rely on them as statements or representations of fact, but must satisfy themselves by inspection or otherwise as to their accuracy. No person inemployment of <strong>Grice</strong> & <strong>Hunter</strong> has authority to make or give any representation or warranty in relation to the property.G113 Ravensworth 01670 713330


