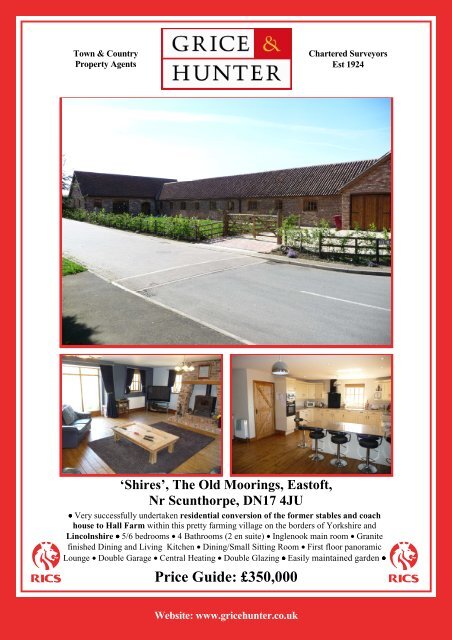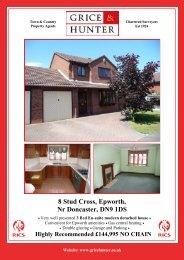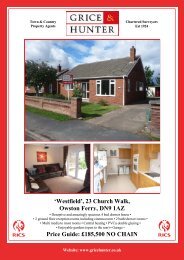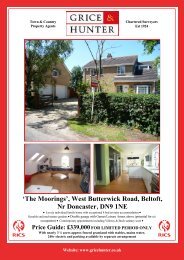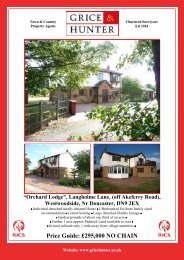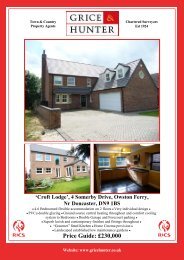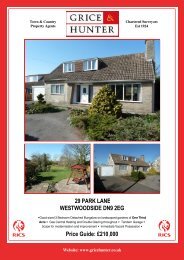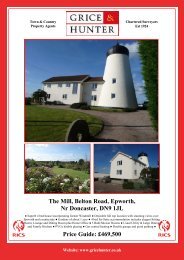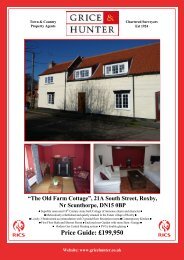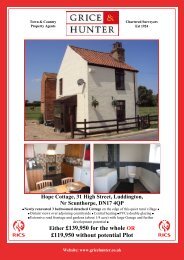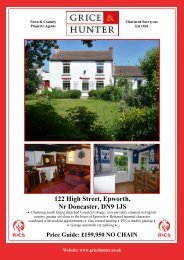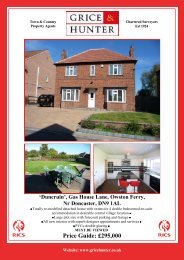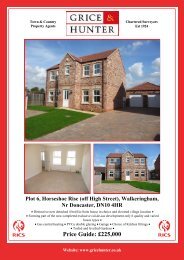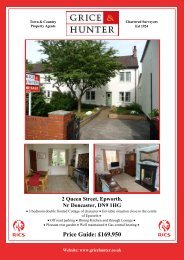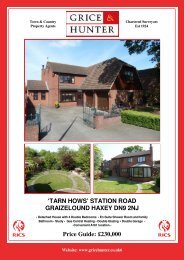'Shires', The Old Moorings, Eastoft, Nr Scunthorpe ... - Grice & Hunter
'Shires', The Old Moorings, Eastoft, Nr Scunthorpe ... - Grice & Hunter
'Shires', The Old Moorings, Eastoft, Nr Scunthorpe ... - Grice & Hunter
- No tags were found...
You also want an ePaper? Increase the reach of your titles
YUMPU automatically turns print PDFs into web optimized ePapers that Google loves.
Town & CountryProperty AgentsChartered SurveyorsEst 1924‘Shires’, <strong>The</strong> <strong>Old</strong> <strong>Moorings</strong>, <strong>Eastoft</strong>,<strong>Nr</strong> <strong>Scunthorpe</strong>, DN17 4JU• Very successfully undertaken residential conversion of the former stables and coachhouse to Hall Farm within this pretty farming village on the borders of Yorkshire andLincolnshire • 5/6 bedrooms • 4 Bathrooms (2 en suite) • Inglenook main room • Granitefinished Dining and Living Kitchen • Dining/Small Sitting Room • First floor panoramicLounge • Double Garage • Central Heating • Double Glazing • Easily maintained garden •Price Guide: £350,000Website: www.gricehunter.co.uk
<strong>Eastoft</strong> a highly attractive North Axholme villageoriginally on the borders of Yorkshire and Lincolnshire andbeing a desirable village community with communityshop/post office, parish church, chapel, River Don TavernPublic House/Restaurant and located on the A161 highway5 miles north of M180 junction 2, 8 miles south of Gooleand M162 junction 36 and in easy commuting distances ofthe local towns of <strong>Scunthorpe</strong> and Doncaster.ACCOMMODATION (room sizes approx only)Porched Main FRONT ENTRANCE with recessedcharacter solid timber door to:-flooring and wireless router.LAUNDRY ROOM (about 2.3m x 3m – 7’8” x 10’)tiled floor, extensive fitted units and counter tops withstainless steel, single drainer sink and plumbingprovision for laundry appliances.Versatile Snug SITTING ROOM, DINING ROOMor Additional BEDROOM (about 3.6m x 3.5m – 12’ x11’8”) front garden outlook, exposed king post truss,radiator and natural wood board flooring.Large RECEPTION HALL with good natural lighting,wood board flooring (and similar natural finish tointernal joinery and brace and rail doors throughout), 3radiators, understairs cupboard, smoke detector,spindled turning staircase leading off.CLOAKS and VANITY ROOM with Travertine stonetile flooring, chromium towel radiator and 2 piece suitein white comprising wash hand basin and toilet.Main SITTING ROOM (about 6.7m x 7m – 22’4” x23’4”) of large proportion with main view through overthe extensive front gardens towards Hall Farm. 4radiators, smoke detector, 2 ceiling lights, natural woodboard flooring, tv points and substantial inglenook stylefireplace with raised hearth and cast iron log burningstove.LANDING PASSAGE with feature exposed timbers, anumber of low hung global lights, smoke detector, 2radiators and extra natural lighting from roof lights.DOUBLE BEDROOM 1 and EN-SUITE (about 3.5mx 4.9m – 11’8” x 16’4”) natural wood board flooring,exposed timber king post trusses, radiator and tv point.Walk-in wardrobe with fixtures and rails.EN-SUITE SHOWER ROOM with Travertine tileflooring, double sized cubicle shower with handsprayand umbrella shower, pedestal wash basin (with tilesplash back), low flush toilet, chromium towel radiator,wall lights and extractor fan.Extensive KITCHEN and FAMILY/DINING ROOMcombined (about 6.6m x 5.8m – 22’ x 19’4”) with flushinset adjustable ceiling lights, double aspect ruraloutlooks, part glazed back door to covered patio andextensive Kitchen units in stylish distressed buttermilkcolour with polished granite counter tops, drainer andpeninsular dining bar, deep china sink with mixer tap,integrated wine chiller, ceramic hob beneathcanopied extractor, double oven, and dishwasher, tvpoint.Open approaches to LOBBY with natural wood board
DOUBLE BEDROOM 2 (about 4.7m x 3.6m – 15’8” x12’) 2 windows to garden views, exposed timber kingpost truss, radiator and tv point.Family BATH/SHOWER ROOM (about 3.3m x 3m –11’ x 10’) Travertine and marble floor and wall tiling,glass shower cubicle, doorless umbrella shower, 2 towelradiators, multi flush ceiling lights and extractor,contemporary double ended bath, toilet and shallowwash basin in towel store vanity unit with mirror above.BATHROOM (about 2.9m x 2.6m – 9’8” x 8’8”)granite tile flooring and wall tiling, 3 piececontemporary suite in white comprising toilet, washbasin and shower bath with screen, feature lighting,extractor fan and chromium towel radiator.GUEST BEDROOM 5 (about 5.1m x 5.7m – 17’ x 19’)with natural wood board flooring, tv points, 2 radiatorsand skylight.OUTSIDE<strong>The</strong> property has recently been carefully converted fromformer Stables and Coach house with Hall Farm, <strong>Eastoft</strong>and is approached off <strong>The</strong> <strong>Moorings</strong>.<strong>The</strong> front garden is laid to lawn having timber post andrail fencing and rose hedging to the extensive frontage,brick edged stoned walkways and 5 seasonal softplantings.DOUBLE BEDROOM 3 (about 3.9m x 3.6 – 13’ x12’) natural wood board flooring, window to gardenoutlook, radiator, exposed timber king post truss andaccess to roof space.DOUBLE BEDROOM 4 and EN-SUITE naturalwood board flooring, radiator, tv point, smoke detector,exposed timber king post truss, Walk-in Wardrobewith hanging rails, EN-SUITE SHOWER ROOM(about 1.6m x 2.3m – 5’4” x 7’8”) with Travertine floorand shower wall finish, toilet, wash basin and doublesize shower cubicle in white with umbrella shower andhand spray, extractor fan, flush inset lighting andchromium towel radiator.Turning staircase off the main Reception Hall toFirst Floor LANDING with open plan approaches to:-Upper LOUNGE (about 10.6m x 5.1m – 35’8” x 17’)with feature picture window to distant countrysideviews, 3 radiators, tv point, ceiling lights and smokedetectors.To the rear is a lawned garden and coveredpatio/outdoor dining and Barbecue terrace (with light)and beech hedging.5 bar gated entrance off <strong>The</strong> <strong>Moorings</strong> to enclosedparking court (with water tap) in front of the Garage.DOUBLE GARAGE (about 7.2m x 4.5m – 24’4” x15’) with twin double doors, rear external double doorplus to the gardens, electric light and power.SERVICES:• Mains water, electricity and drainage.• Zoned oil heating system partly fuelled by thelog burning stove.• Alarm systemLOCAL AUTHORITY: North Lincolnshire CouncilCOUNCIL TAX: (on-line enquiry) Band ‘F’VIEWING: By arrangement with <strong>Grice</strong> & <strong>Hunter</strong><strong>Scunthorpe</strong> office (01724 866261).
15 Low Street, Haxey,Near Doncaster DN9 2LATel: (01427) 752292Fax: (01427) 754631haxey@gricehunter.co.uk7 Priory Place,Doncaster DN1 1BLTel: (01302) 360141Fax: (01302) 342942doncaster@gricehunter.co.uk20 Oswald Road,<strong>Scunthorpe</strong> DN15 7QJTel: (01724) 866261Fax: (01724) 853664scunthorpe@gricehunter.co.uk23 High Street, Epworth,Near Doncaster DN9 1EPTel: (01427) 873684Fax: (01427) 873011epworth@gricehunter.co.uk<strong>The</strong> Property Misdescriptions Act 19911. <strong>The</strong> mention of any appliances and/or services within these Sales Particulars does not imply they are in full and efficient working order.2. All measurements, areas and distances are approximate only.3. Extracts from the Ordnance Survey are only to identify the site mentioned in the Sales Particulars. <strong>The</strong> surrounding areas may have changed since it was produced and thereforemay not be an accurate reflection of the area around the property’s boundaries.4. Details regarding rating and Town and Country Planning matters have been obtained on a verbal basis from the appropriate Local Authority. Unless stated, we have notexamined copies of Planning Consents. We would recommend that interested parties contact the Local Authority independently.Misrepresentation<strong>Grice</strong> & <strong>Hunter</strong> give notice that these particulars are believed to be correct but their accuracy cannot be guaranteed and they do not constitute part of an offer or contract. Intendingpurchasers or tenants should not rely on them as statements or representations of fact, but must satisfy themselves by inspection or otherwise as to their accuracy. No person inemployment of <strong>Grice</strong> & <strong>Hunter</strong> has authority to make or give any representation or warranty in relation to the property.G113 Ravensworth 01670 713330


