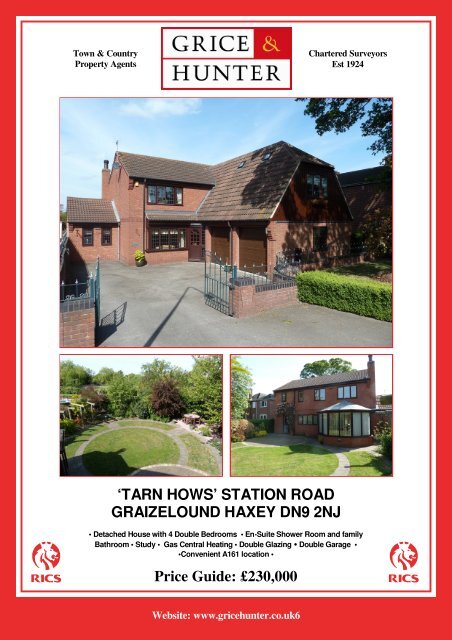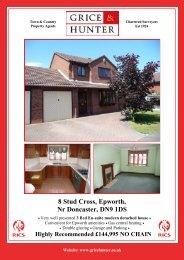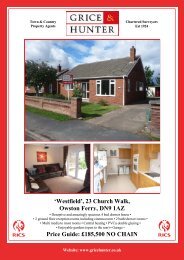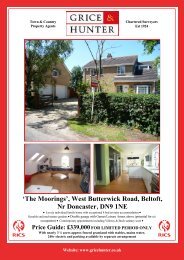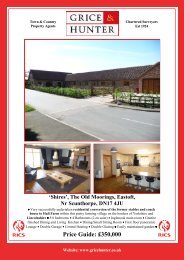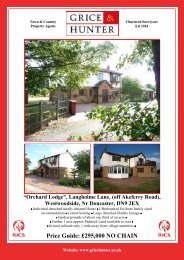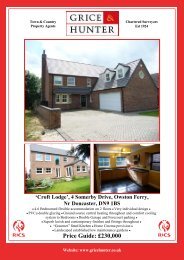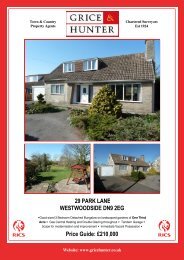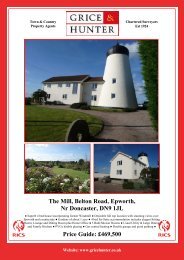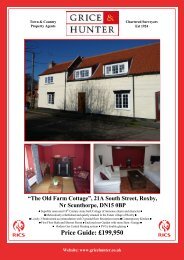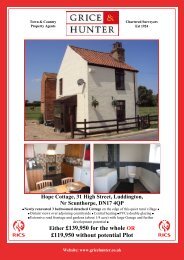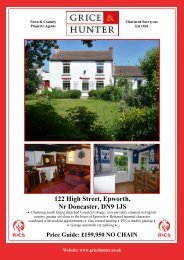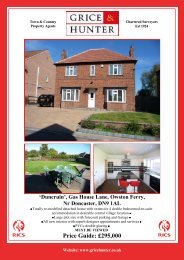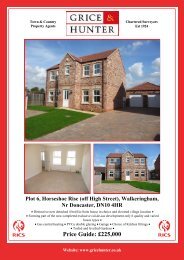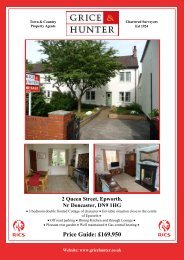'TARN HOWS' STATION ROAD GRAIZELOUND ... - Grice & Hunter
'TARN HOWS' STATION ROAD GRAIZELOUND ... - Grice & Hunter
'TARN HOWS' STATION ROAD GRAIZELOUND ... - Grice & Hunter
Create successful ePaper yourself
Turn your PDF publications into a flip-book with our unique Google optimized e-Paper software.
Town & CountryProperty AgentsChartered SurveyorsEst 1924‘TARN HOWS’ <strong>STATION</strong> <strong>ROAD</strong><strong>GRAIZELOUND</strong> HAXEY DN9 2NJ• Detached House with 4 Double Bedrooms • En-Suite Shower Room and familyBathroom • Study • Gas Central Heating • Double Glazing • Double Garage ••Convenient A161 location •Price Guide: £230,000Website: www.gricehunter.co.uk6
Tarn Hows is a very good sized modern family homeoriginally built in 1994 and subsequently enlarged by thepresent owners who have occupied the property since itwas new.DINING ROOM (about 3.26m x 3.0m) having doubledoors opening to the:The property offers a greater extent of floor area than issuggested on initial external appearance and the wellmaintained accommodation boasts:• 2 Reception Rooms• Cloakroom (w.c.), Snug and Utility• Breakfast Kitchen• Conservatory• Superb Large Bedroom extending over theDouble Garage.The pleasant rural hamlet of Graizelound is located justto the south of Haxey village and about 12 miles east ofDoncaster. The well served rural town of Epworth isabout 4 miles away. Tarn Hows is situated fronting theA161 to the south of Graizelound crossroads andoccupies an east facing plot.GARDEN CONSERVATORY (about 3.25m x 3.6m)being hardwood framed and double glazed.ACCOMMODATION (all measurements are approxonly)Ground Floor:ENTRANCE PORCHRECEPTION HALL with radiator, understairs cupboardand spindled staircase off.CLOAKROOM with pedestal wash basin and low flushw.c. Radiator and part tiling to walls.STUDY (about 3.56m x 2.0m) with radiator and sidefacing window.LOUNGE (about 5.21m x 4.0m) a pleasant east facingroom with bay window to front and radiator. Doubledoors open to the:SNUG (about 4.37m x 2.57m) with front and rear facingwindows, corner stone fireplace with wood burningstove, radiator and laminate flooring.
KITCHEN (about 3.98m x 3.0m) enjoying a rear gardenoutlook and including fitted base and wall unitscomprising work tops, 1½ bowl sink unit and breakfattable. Built in appliances including electric oven, 4 ringgas hob with extractor fan over and dishwasher. Tiledflooring.BEDROOM 2 (about 6.83m x 4.26m) of tremendoussize and presently being used as a games/hobbies/T.V.room. Including radiator, laminate flooring and Hallwayfrom the landing with full length fitted wardrobes.UTILITY ROOM (about 3.83m x 2.0m) a good sizedroom with work surfaces to two sides, stainless steelsink top, base units, plumbing for automatic washer anddryer. Radiator, space for freezer etc, external door andtiled flooring.First Floor:LANDING with airing cupboard.MASTER BEDROOM (about 4.66m x 3.41m) havingradiator, extensive fitted wardrobes and laminateflooring.BEDROOM 3 (about 3.67m x 2.88m) with radiator andrear garden outlook.BEDROOM 4 (about 4.23m x 2.64m) with radiator andrear garden outlook.BATHROOM (about 2.50m x 2.0m) including 4 piecesuite comprising corner bath, shower cubicle, w.c.andwash basin. Radiator and full tiling to walls.OUTSIDEA gated entrance provides access to the front drivewayand parking area leading to the:Double Integral Garage with electronic sectional doors.The rear garden is west facing, fully enclosed and offersa good deal of privacy. The garden is mainly lawnedincluding nicely established borders, decorative pavingand secluded corner seating areas.EN-SUITE (about 2.17m x 1.42m) recently re-modelledand including modern white suite comprising largeshower cubicle with power shower, wash basin and w.c.Chrome towel rail, fully tiled to walls and laminateflooring.SERVICESMains water, electricity, drainage and gas. Gas centralheating system.
TENUREFreehold.VIEWINGBy prior appointment with the Agent’s Haxey office.Tel: 01427 752292.15 Low Street, Haxey,Near Doncaster DN9 2LATel: (01427) 752292Fax: (01427) 754631haxey@gricehunter.co.uk7 Priory Place,Doncaster DN1 1BLTel: (01302) 360141Fax: (01302) 342942doncaster@gricehunter.co.uk20 Oswald Road,Scunthorpe DN15 7QJTel: (01724) 866261Fax: (01724) 853664scunthorpe@gricehunter.co.uk23 High Street, Epworth,Near Doncaster DN9 1EPTel: (01427) 873684Fax: (01427) 873011epworth@gricehunter.co.ukThe Property Misdescriptions Act 19911. The mention of any appliances and/or services within these Sales Particulars does not imply they are in full and efficient working order.2. All measurements, areas and distances are approximate only.3. Extracts from the Ordnance Survey are only to identify the site mentioned in the Sales Particulars. The surrounding areas may have changed since it was produced and thereforemay not be an accurate reflection of the area around the property’s boundaries.4. Details regarding rating and Town and Country Planning matters have been obtained on a verbal basis from the appropriate Local Authority. Unless stated, we have notexamined copies of Planning Consents. We would recommend that interested parties contact the Local Authority independently.Misrepresentation<strong>Grice</strong> & <strong>Hunter</strong> give notice that these particulars are believed to be correct but their accuracy cannot be guaranteed and they do not constitute part of an offer or contract. Intendingpurchasers or tenants should not rely on them as statements or representations of fact, but must satisfy themselves by inspection or otherwise as to their accuracy. No person inemployment of <strong>Grice</strong> & <strong>Hunter</strong> has authority to make or give any representation or warranty in relation to the property.G115 Ravensworth 01670 713330


