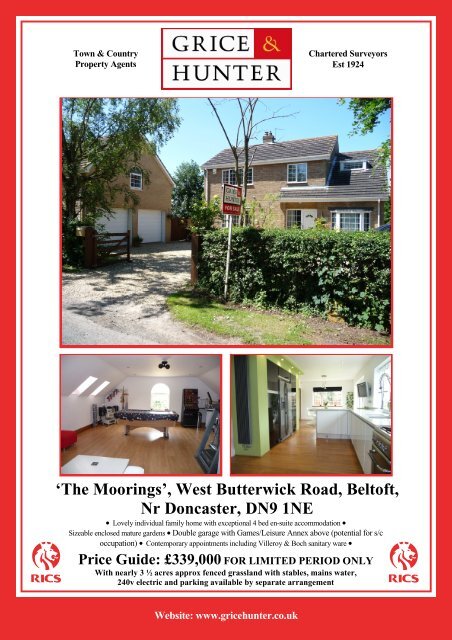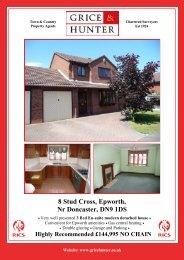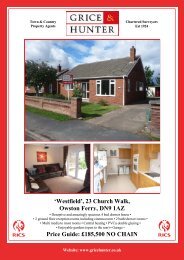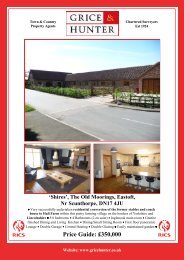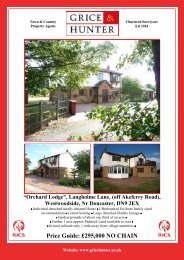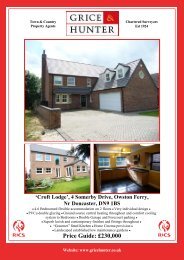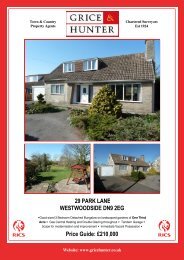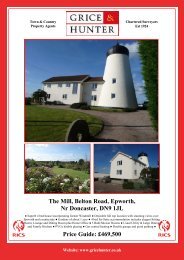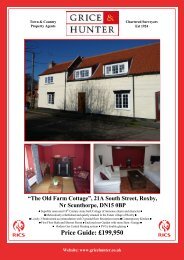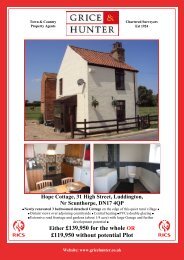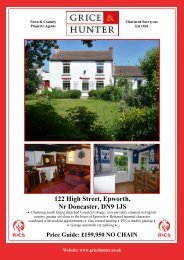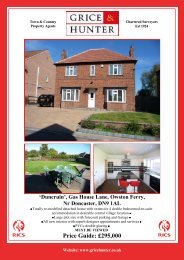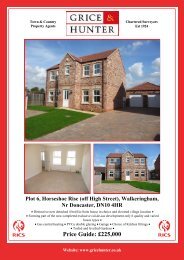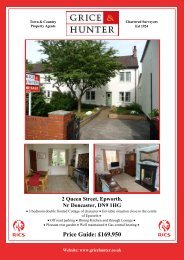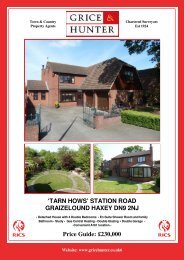The Moorings, Beltoft, DN9 1NE - Grice & Hunter
The Moorings, Beltoft, DN9 1NE - Grice & Hunter
The Moorings, Beltoft, DN9 1NE - Grice & Hunter
You also want an ePaper? Increase the reach of your titles
YUMPU automatically turns print PDFs into web optimized ePapers that Google loves.
Town & CountryProperty AgentsChartered SurveyorsEst 1924‘<strong>The</strong> <strong>Moorings</strong>’, West Butterwick Road, <strong>Beltoft</strong>,Nr Doncaster, <strong>DN9</strong> <strong>1NE</strong>• Lovely individual family home with exceptional 4 bed en-suite accommodation •Sizeable enclosed mature gardens • Double garage with Games/Leisure Annex above (potential for s/coccupation) • Contemporary appointments including Villeroy & Boch sanitary ware •Price Guide: £339,000 FOR LIMITED PERIOD ONLYWith nearly 3 ½ acres approx fenced grassland with stables, mains water,240v electric and parking available by separate arrangementWebsite: www.gricehunter.co.uk
<strong>Beltoft</strong> is a quiet residential hamlet about 1½ miles eastof the A161 and the well served village of Belton. <strong>The</strong>fashionable small country town of Epworth (3 miles).Doncaster (16 miles) and Scunthorpe (8 miles) are easilyaccessible and the M180 (junction 2) is just over 2 milesdistant.downlights) and integrated American fridge andfreezer, feature lv lighting, tv point, touch/remotecontrol light operation and vertical radiator. <strong>The</strong> openplan Dining Room with radiator has access to outdoordining terrace.ACCOMMODATION (room sizes approx only)Ground FloorMain FRONT ENTRANCE: with light, PVCuEntrance Door with glazed side panel to:-RECEPTION HALL: with vertical radiator, smokedetector, spindle staircase leading off, brushed chromeswitches and power points (throughout), understairsrecess with wall light, multi lv ceiling lights, naturalwood stylish doors with chromium furniture leading off.MEDIA LOUNGE: (about 4.7m x 2.7m – 15’8” x 9’) aversatile room front facing with bay window, woodflooring, multi lv ceiling lights, light dimmer switchcontrol and vertical radiator.Lovely double aspect principal LOUNGE (about 5.9mx 3.5m – 19’8” x 11’8”) with bow and bay windows tosouth side and front aspects, leafy outlooks, naturalwood windowsills and doors including double openingglazed doors to the kitchen/dining room, chimney breastwith integrated contemporary remote control gas fire, tvpoint, vertical radiator, ceiling and wall integratedsurround sound, remote control and touch lightoperations.UTILITY ROOM: (about 1.9m x 2.7m – 6’4” x 9’) tomatch the Kitchen with tall cupboards and wall cabinets,Quartz granite counter top, slide under provision forlaundry appliances, composite sink and drainer, radiator,cloaks hooks, external door and wood flooring.Ground Floor SHOWER AND VANITY ROOM:automatic operated lv ceiling lights, large framelessmirror, radiator, contemporary suite in white comprisingwash hand basin and integrated flush toilet (with softclose lid), part mosaic tiled to match cubicled wet roomwith marble flooring.First Floor LANDING: easy access to the roof space,spindle balustrade, smoke detector and natural woodfinish doors leading off.MASTER BEDROOM and En Suite: (about 5.3m x3.1m – 17’8” x 10’4”) rear countryside leafy outlook,radiator, tv aerial point, contemporary radiator, woodflooring, sliding doors to spacious wardrobes withover lighting. En-Suite leading off with contemporary3 piece suite comprising washbasin, dual flush toilet andshower cubicle with integrated seat and body jets, fan,vertical radiator, various fittings and mirrored cabinet.Extremely stylish lovely large designer KITCHEN andopen plan DINING ROOM: (about 7.8m x 3.1m –26’4” x 10’4”) south side and rear garden outlooks,wood flooring, quality contemporary units in white withaluminium trim and Quartz granite tops, breakfastingcounter, with inset 1½ bowl sink complete withhosestyle tap, integrated dishwasher, kickboardfeature lighting, caterers 5 burner gas combinationScandnova brushed stainless steel oven with backplate, contemporary angled extractor above (with
2 nd DOUBLE BEDROOM: (about 3m x 5.3m – 10’ x17’4”) also of superb size with wood flooring, radiator,front outlook and lv lighting.3 rd DOUBLE BEDROOM: (about 4.9m x 2.7m –16’4” x 9’) lovely rear garden and countryside outlook,high level front window providing good natural light,wood flooring, radiator, lv lighting and access to largebox store.4 th BEDROOM: (about 3.1m x 2.4m – 10’4” x 8’) frontfacing with wood flooring, radiator and lv lighting.Most stylish BATHROOM: with limestone floor andwall tiling, integrated 3 piece suite in white comprisingdouble ended bath, oval wash basin, dual flush toilet, lvlighting, vertical towel radiator and extractor fan.Double GARAGE (about 7.1m x 6m 24’ x 20’) withtwin remote control doors, internal decorations, sealedfloor.ANNEX: Separate Entrance to Lobby withcommunicating door to the Garage. Turning staircaseleading to first floor Games Room (5.9m x 7.2m –19’8” x 24’4”) with potential for self-containedapartment with wood flooring, 2 radiators, arched gableend window, 3 roof lights with blinds, lv lighting,counter top/bar. Bath/Shower room (about 2.4m x 2m– 8’ x 6’8”) leading off with towel radiator, 3 piece suitein white comprising pedestal washbasin, low flush toiletand shower bath with screen, lv lighting and fan, skylight with blind, vanity storage compartment, woodflooring etc.OUTSIDEHawthorne hedged frontage and double gated entranceto extensive Parking Court in front of the house andGarage/Annex with security lighting. To the side of thehouse is a gated Yard Area with security lighting.Enclosed private gardens to the rear and south side ofthe house laid to lawn with extensive paved patio andoutdoor dining terrace with lighting, climbing wisteria,blossoming ornamental trees and walkway to the Garageand Annex.NOTE:- Planning consent has been approved for adomestic extension to link the House and Annex.SERVICES:• Mains water, electricity, drainage and gas• Gas fired central heating (separate systems tohouse and annex• Security system installedTENURE: FreeholdLOCAL AUTHORITY: North Lincolnshire CouncilCOUNCIL TAX: (verbal enquiry only) Band ‘E’VIEWING: By arrangement with Epworth office01427 873684NOTE: This property is being marketed under HMGovernment Home Information Pack Regulations.
15 Low Street, Haxey,Near Doncaster <strong>DN9</strong> 2LATel: (01427) 752292Fax: (01427) 754631haxey@gricehunter.co.uk7 Priory Place,Doncaster DN1 1BLTel: (01302) 360141Fax: (01302) 342942doncaster@gricehunter.co.uk20 Oswald Road,Scunthorpe DN15 7QJTel: (01724) 866261Fax: (01724) 853664scunthorpe@gricehunter.co.uk23 High Street, Epworth,Near Doncaster <strong>DN9</strong> 1EPTel: (01427) 873684Fax: (01427) 873011epworth@gricehunter.co.uk<strong>The</strong> Property Misdescriptions Act 19911. <strong>The</strong> mention of any appliances and/or services within these Sales Particulars does not imply they are in full and efficient working order.2. All measurements, areas and distances are approximate only.3. Extracts from the Ordnance Survey are only to identify the site mentioned in the Sales Particulars. <strong>The</strong> surrounding areas may have changed since it was produced and thereforemay not be an accurate reflection of the area around the property’s boundaries.4. Details regarding rating and Town and Country Planning matters have been obtained on a verbal basis from the appropriate Local Authority. Unless stated, we have notexamined copies of Planning Consents. We would recommend that interested parties contact the Local Authority independently.Misrepresentation<strong>Grice</strong> & <strong>Hunter</strong> give notice that these particulars are believed to be correct but their accuracy cannot be guaranteed and they do not constitute part of an offer or contract. Intendingpurchasers or tenants should not rely on them as statements or representations of fact, but must satisfy themselves by inspection or otherwise as to their accuracy. No person inemployment of <strong>Grice</strong> & <strong>Hunter</strong> has authority to make or give any representation or warranty in relation to the property.G113 Ravensworth 01670 713330


