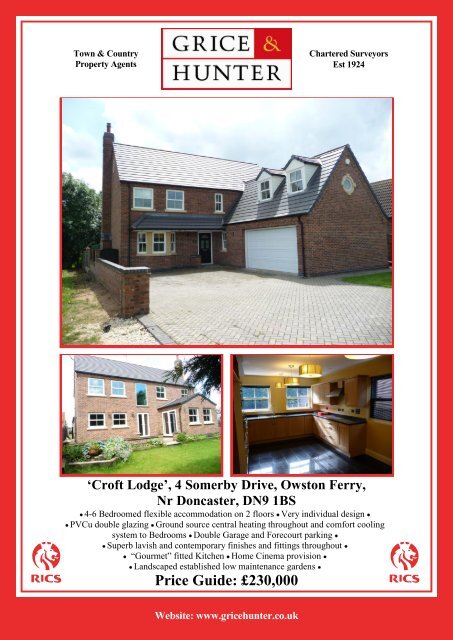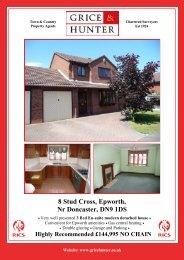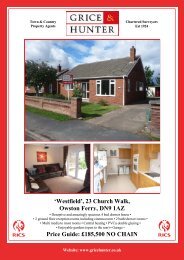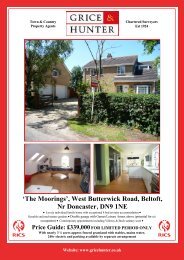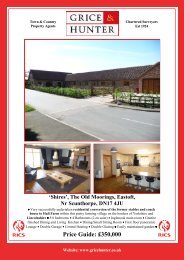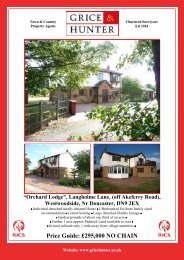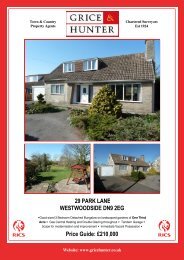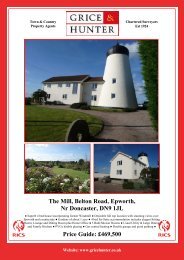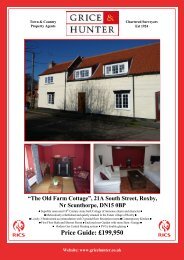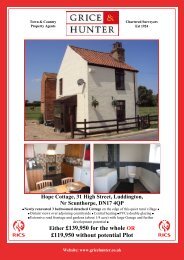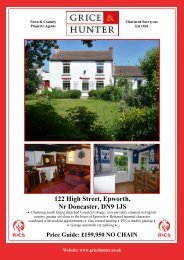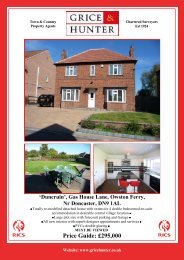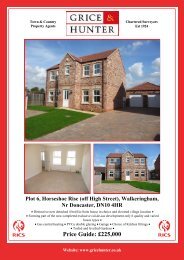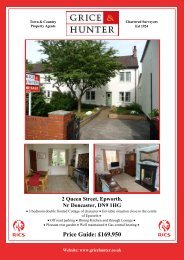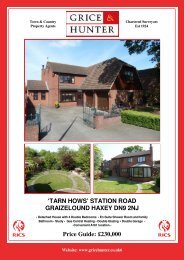Price Guide: £230000 'Croft Lodge', 4 Somerby ... - Grice & Hunter
Price Guide: £230000 'Croft Lodge', 4 Somerby ... - Grice & Hunter
Price Guide: £230000 'Croft Lodge', 4 Somerby ... - Grice & Hunter
- No tags were found...
Create successful ePaper yourself
Turn your PDF publications into a flip-book with our unique Google optimized e-Paper software.
Town & CountryProperty AgentsChartered SurveyorsEst 1924‘Croft Lodge’, 4 <strong>Somerby</strong> Drive, Owston Ferry,Nr Doncaster, DN9 1BS 4-6 Bedroomed flexible accommodation on 2 floors Very individual design PVCu double glazing Ground source central heating throughout and comfort coolingsystem to Bedrooms Double Garage and Forecourt parking Superb lavish and contemporary finishes and fittings throughout “Gourmet” fitted Kitchen Home Cinema provision Landscaped established low maintenance gardens <strong>Price</strong> <strong>Guide</strong>: £230,000Website: www.gricehunter.co.uk
Owston Ferry – a great place to live. Anunspoiled riverside farming village with a strongcommunity and steeped in local history.Convenient for M180 motorway access and thetowns of Scunthorpe, Doncaster and Gainsborough.Only 3 miles from Epworth. Parish Church,Methodist Chapel, Primary School, CommunityPost Office, Village Store, 2 Public Houses, OldSmithy Museum, Market Place, central Sports Fieldand thriving Village Hall with busy programme,Bowls and Billiards Clubs, numerous organisations.ACCOMMODATION (room sizes approx only)Ground FloorPorched Front Entrance opening to:-Impressive RECEPTION HALL extending torear garden access and with 2 staircases leading offand sparkle granite tile flooring.Main LOUNGE (about 6.1m x 5.5m - 20’3” x18’2”) with window and French doors to the reargarden, wood flooring, open fire, tv and homecinema provision.Large matching UTILITY ROOM (about 3.65mx 1.95m – 12’2” x 6’7”) fully fitted with units, sink,laundry provision, sparkle granite floor tiling,external door, communicating door to Garage andwalk-in deep store place.Ground Floor CLOAKS/VANITY ROOM withtoilet and wash basin in white and sparkle granitetile flooring.Main staircase with carpet, hung chandelier andpicture window at half-landing level.First Floor LANDING with wood flooring.MASTER BEDROOM SUITE comprising:Large Double BEDROOM 1 (about 4.3mx 3.55m – 14’3” x 11’10”) rear outlook,wood flooring, tv point, lighting and directaccess to:-DRESSING/ROBES ROOM (about 2.95mx 1.35m – 9’11” x 4’5”) fully fitted withhanging space, dressing table, framelessmirror, lighting and wood flooring.DINING ROOM (3.5m x 3.25m – 11’7” x 10’10”)of bay window design with front outlook and woodflooring.EN-SUITE BATH ROOM (about 1.95m x1.7m – 6’7” x 5’8”) with ‘P’ shower bath,wash basin, toilet, wood flooring, tiledsplash backs, venetian blind and lighting.Magnificent BREAKFAST KITCHEN (6.2m x3.45m – 20’5” x 11’6”) with sparkle granite tileflooring, pleasantly contrasting with extensive oakunits and granite effect counter tops with stainlesssteel sink and integrated 2 x ovens, hob,extraction, coffee machine, microwave and spacefor American fridge. Designer lighting, diningspace etc.
BEDROOM 2 (about 2.9m x 2.3m – 9’8” x 7’8”)with rear outlook, wood flooring and in-builtwardrobe.BEDROOM 3 (about 2.85m x 2.4” - 9’7” x 7’11”)with wood flooring and in-built wardrobe.BEDROOM 4 (about 3.1m x 1.95m - 10.3” x 6’7”)with wood flooring.STUDY/NURSERY BEDROOM 5 (about 2.05mx 1.95m - 6’10” x 6’7”) with wood flooring.HOUSE BATH/SHOWER ROOM (about 3.35mx 1.65m - 11’1” x 5’06”) with 4 piece suitecomprising cubicled shower, wash basin, toilet anddouble ended bath with tower mixer tap, venetianblind, tiled floor and decor, lighting, etc.OUTSIDE:<strong>Somerby</strong> Drive is a residential cul-de-sac offBurnham Road. Brick paved forecourt withparking and turning space in front of the integralDOUBLE GARAGE with remote control Garagedoor, personal door to the internal accommodation,light, power and central heating apparatus.Front lawn, all round footpath access to thelandscaped and established rear garden laid to lawnwith Summer House and outdoor dining terrace.SERVICES: Mains water, electricity and drainage. Under-floor central heating throughout. Comfort cooling system to Bedrooms. Security system installed.TENURE: FreeholdLOCAL AUTHORITY: North LincolnshireCouncilCOUNCIL TAX: (on-line enquiry only) Band ‘F’VIEWING: Strictly by appointment with <strong>Grice</strong> &<strong>Hunter</strong> Epworth (01427 873684)Second staircase off the Hallway with carpet andLED step lighting to First Floor small LANDINGwith BOX ROOM off.BEDROOM 6/PLAYROOM (about 4.9m x 2.85m-16’4” x 9’6”) wood flooring, lighting, 2 dormerwindows, porthole feature window, eaves spaceaccess.
15 Low Street, Haxey,Near Doncaster DN9 2LATel: (01427) 752292Fax: (01427) 754631haxey@gricehunter.co.uk7 Priory Place,Doncaster DN1 1BLTel: (01302) 360141Fax: (01302) 342942doncaster@gricehunter.co.uk20 Oswald Road,Scunthorpe DN15 7QJTel: (01724) 866261Fax: (01724) 853664scunthorpe@gricehunter.co.uk23 High Street, Epworth,Near Doncaster DN9 1EPTel: (01427) 873684Fax: (01427) 873011epworth@gricehunter.co.ukThe Property Misdescriptions Act 19911. The mention of any appliances and/or services within these Sales Particulars does not imply they are in full and efficient working order.2. All measurements, areas and distances are approximate only.3. Extracts from the Ordnance Survey are only to identify the site mentioned in the Sales Particulars. The surrounding areas may have changed since it was produced and thereforemay not be an accurate reflection of the area around the property’s boundaries.4. Details regarding rating and Town and Country Planning matters have been obtained on a verbal basis from the appropriate Local Authority. Unless stated, we have notexamined copies of Planning Consents. We would recommend that interested parties contact the Local Authority independently.Misrepresentation<strong>Grice</strong> & <strong>Hunter</strong> give notice that these particulars are believed to be correct but their accuracy cannot be guaranteed and they do not constitute part of an offer or contract. Intendingpurchasers or tenants should not rely on them as statements or representations of fact, but must satisfy themselves by inspection or otherwise as to their accuracy. No person inemployment of <strong>Grice</strong> & <strong>Hunter</strong> has authority to make or give any representation or warranty in relation to the property.G113 Ravensworth 01670 713330


