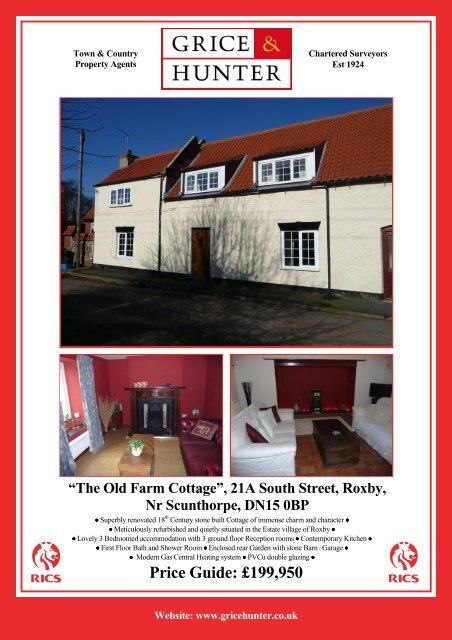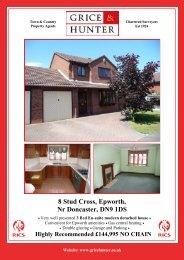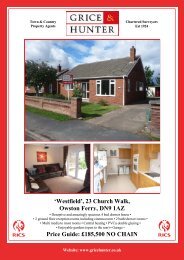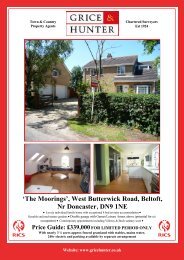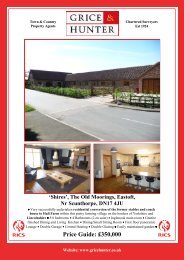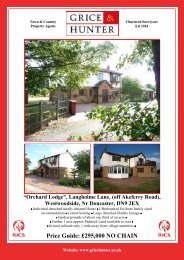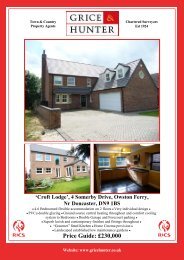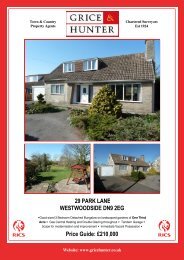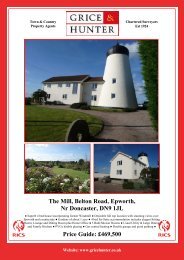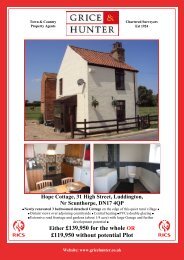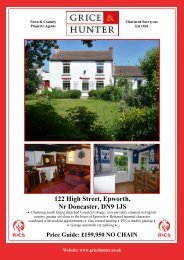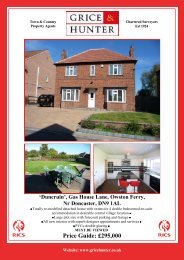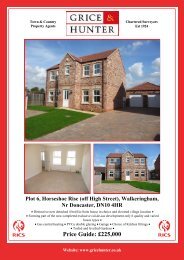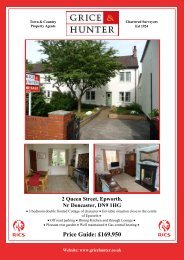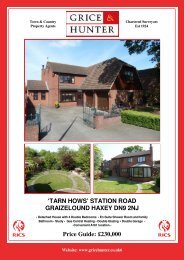21A South Street, Roxby A3 - Grice & Hunter
21A South Street, Roxby A3 - Grice & Hunter
21A South Street, Roxby A3 - Grice & Hunter
- No tags were found...
Create successful ePaper yourself
Turn your PDF publications into a flip-book with our unique Google optimized e-Paper software.
Town & CountryProperty AgentsChartered SurveyorsEst 1924“The Old Farm Cottage”, <strong>21A</strong> <strong>South</strong> <strong>Street</strong>, <strong>Roxby</strong>,Nr Scunthorpe, DN15 0BP• Superbly renovated 18 th Century stone built Cottage of immense charm and character •• Meticulously refurbished and quietly situated in the Estate village of <strong>Roxby</strong> •• Lovely 3 Bedroomed accommodation with 3 ground floor Reception rooms • Contemporary Kitchen •• First Floor Bath and Shower Room • Enclosed rear Garden with stone Barn / Garage •• Modern Gas Central Heating system • PVCu double glazing •Price Guide: £199,950Website: www.gricehunter.co.uk
<strong>Roxby</strong> is a pretty Estate village situated about 4miles from Scunthorpe just off the A1077Scunthorpe/Humber Bridge highway. Goodamenities are available at nearby Scunthorpe andWinterton.ACCOMMODATIONFeature hardwood MAIN ENTRANCECentral DINING ROOM (about 4.7m x 4m (15’5” x13’6”) with twin rear-facing windows to gardenoutlook, two radiators, wood flooring, characterstaircase winding off, useful cloaks and storagecupboard.Snug SITTING ROOM (4.2m x 3m – 14’ x 10’)front outlook, radiator and chimneybreast withVictorian fireplace and open fire in period polishedmahogany mantle surround.Charming MAIN LOUNGE (about 4m x 4.7m –13’4” x 15’8”) with quarry tile floor, front outlook,recessed French windows opening to the rear gardens,three radiators, tv point, exposed central beam,“Inglenook” style fireplace recess complete withsubstantial mantle beam and raised hearth and antiquecast iron free-standing stove.Super KITCHEN (about 4.2m x 3.4m – 14’ x 11’4”)tiled floor, plentiful base and wall units in pale creamwith solid beech extensive counter tops, china doublesink, integrated oven and canopied fan, provisionfor auto washer and larder fridge, central pillar, angledLV spotlighting, garden view via French windowopening thereto.
First floorLANDING with dormer window, rear gardenoutlook, radiator, smoke alarm and access to the roofspace.Lovely MASTER BEDROOM (about 5.1m x 5m –17’ x 16’8”) enjoying front and rear dormer windowoutlooks, two radiators and original plank door.OUTSIDE2nd DOUBLE BEDROOM (about 4m x 3m – 13’4”x 10’) front facing with radiator, access to the roofspace, boiler cupboard and original panelled door.The property has a quiet frontage to <strong>South</strong> <strong>Street</strong>,<strong>Roxby</strong>. Vehicular access is via farm gates on sharedarrangement with the adjacent No. 21 <strong>South</strong> <strong>Street</strong>.Further double gates entering lovely rear gardens laidto pebble driveway and terrace, lawn and stockedflower and fruit garden with young orchard trees.Stone built open fronted Barn style GARAGE (about5.8m x 3.7m – 19’4” x 12.4”) with power and watertap.Large 3 rd DOUBLE BEDROOM (about 4m x 3m –13’4” x 10’) also with original panelled door andradiator, front dormer window outlook.Very nicely appointed BATH and SHOWERROOM (about 4.4m x 1.9m – 14’8” x 6’4”) of largesize with 4 piece suite in white comprising toilet,washbasin, bath and double sized shower pod. Splasharea tiling extending to deep windowsill, radiator,ladder style chromium towel radiator, extractor fan,etc.SERVICES: Mains water, electricity, drainage andgas, Modern gas central heating system to radiators.VIEWING: Strictly by appointment, telephone <strong>Grice</strong>& <strong>Hunter</strong> 01724 866261LOCAL AUTHORITY: North LincolnshireCouncilCOUNCIL TAX: (verbal enquiry) Band ‘B’NOTE: This property is being marketed under HMGovernment Home Information Pack Regulations.
15 Low <strong>Street</strong>, Haxey,Near Doncaster DN9 2LATel: (01427) 752292Fax: (01427) 754631haxey@gricehunter.co.uk7 Priory Place,Doncaster DN1 1BLTel: (01302) 360141Fax: (01302) 342942doncaster@gricehunter.co.uk20 Oswald Road,Scunthorpe DN15 7QJTel: (01724) 866261Fax: (01724) 853664scunthorpe@gricehunter.co.uk23 High <strong>Street</strong>, Epworth,Near Doncaster DN9 1EPTel: (01427) 873684Fax: (01427) 873011epworth@gricehunter.co.ukThe Property Misdescriptions Act 19911. The mention of any appliances and/or services within these Sales Particulars does not imply they are in full and efficient working order.2. All measurements, areas and distances are approximate only.3. Extracts from the Ordnance Survey are only to identify the site mentioned in the Sales Particulars. The surrounding areas may have changed since it was produced and thereforemay not be an accurate reflection of the area around the property’s boundaries.4. Details regarding rating and Town and Country Planning matters have been obtained on a verbal basis from the appropriate Local Authority. Unless stated, we have notexamined copies of Planning Consents. We would recommend that interested parties contact the Local Authority independently.Misrepresentation<strong>Grice</strong> & <strong>Hunter</strong> give notice that these particulars are believed to be correct but their accuracy cannot be guaranteed and they do not constitute part of an offer or contract. Intendingpurchasers or tenants should not rely on them as statements or representations of fact, but must satisfy themselves by inspection or otherwise as to their accuracy. No person inemployment of <strong>Grice</strong> & <strong>Hunter</strong> has authority to make or give any representation or warranty in relation to the property.G113 Ravensworth 01670 713330


