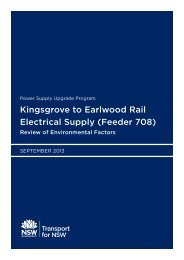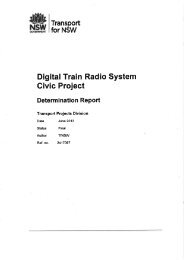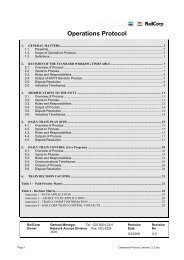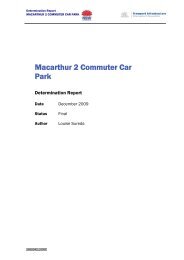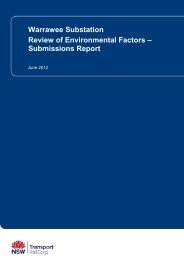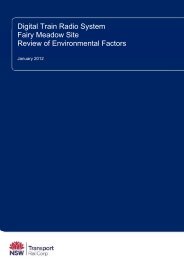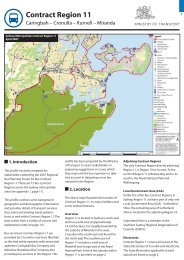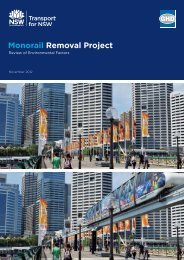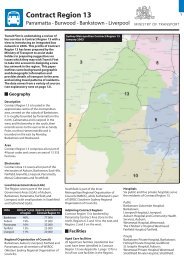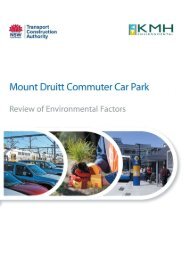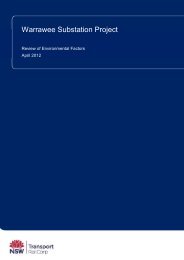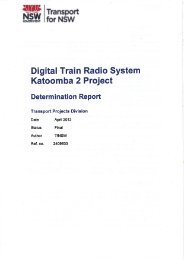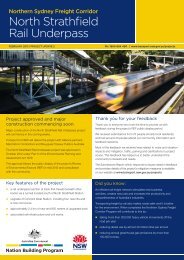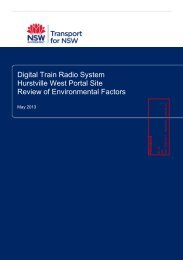Fairfield Transport Interchange Upgrade - Transport for NSW
Fairfield Transport Interchange Upgrade - Transport for NSW
Fairfield Transport Interchange Upgrade - Transport for NSW
Create successful ePaper yourself
Turn your PDF publications into a flip-book with our unique Google optimized e-Paper software.
<strong>Fairfield</strong> <strong>Transport</strong> <strong>Interchange</strong> <strong>Upgrade</strong><br />
Determination Report<br />
2 Description of the Proposed Activity in REF<br />
An overview of the Proposed Activity, which is the subject of the <strong>Fairfield</strong> <strong>Transport</strong> <strong>Interchange</strong><br />
<strong>Upgrade</strong> REF, is provided in the Executive Summary with full details set out in Chapter 3 of the<br />
REF Volume 1.<br />
In summary, the Proposed Activity <strong>for</strong> the transport interchange on the north side of the rail line<br />
includes:<br />
• demolition (including progressive demolition, removal and replacement of the existing<br />
bus and taxi shelters, medians, kerbs, gutters and paving)<br />
• the removal of the existing commuter car park (21 car parking spaces) near the<br />
roundabout of The Crescent and Court Road and relocation of the existing entrance to<br />
the interchange, to enable a more efficient layout <strong>for</strong> bus and taxi pick-up and set-down,<br />
lay by and turning circles<br />
• bus interchange area with capacity <strong>for</strong> seven (7) pick-up / set-down points<br />
• additional capacity <strong>for</strong> two (2) bus stands on the westbound side of The Crescent<br />
• one (1) bus stand on the eastbound side of The Crescent<br />
• space <strong>for</strong> five (5) simultaneous bus layovers in the interchange<br />
• space <strong>for</strong> four (4) additional buses to marshal at the start of a route, to be located on the<br />
eastern side of Court Road<br />
• space <strong>for</strong> thirteen (13) taxis on the eastbound side of The Crescent<br />
• space <strong>for</strong> four (4) kiss and ride spaces on the westbound side of The Crescent<br />
• mail zone <strong>for</strong> Australia Post Vehicles on westbound side of The Crescent<br />
• a <strong>for</strong>ecourt at the entrance to the Station<br />
• a new set of traffic signals at Smart Street / The Crescent intersection designed to<br />
RMS’s requirements<br />
• a raised zebra pedestrian crossing 30 metres west of the existing signalised mid-block<br />
pedestrian crossing designed to RMS’s requirements<br />
• a bus driver amenities building<br />
• upgrade and extension of lighting to the station <strong>for</strong>ecourt and bus interchange area to<br />
improve safety and security<br />
• extension of CCTV surveillance to the bus interchange to maintain security within the<br />
interchange and rail corridor<br />
• new landscaping including vegetation and paving, improved footpath finishes and<br />
increased width of footpaths throughout the interchange, promoting pedestrian safety<br />
• pedestrian safety fencing<br />
• relocating the heritage crane to the station <strong>for</strong>ecourt<br />
• bicycle facilities at the entrance of both sides of the station, and<br />
• signage, artwork and other displays that interpret the history of the heritage items and<br />
locality.<br />
The Proposed Activity <strong>for</strong> the <strong>Interchange</strong> on the south side of the rail line is the Wilga Street<br />
Commuter Car Park which includes:<br />
• the provision of 24 commuter car parking spaces<br />
• clearing of vegetation along the RailCorp /Council boundary fence to install kerb and<br />
guttering <strong>for</strong> new car park<br />
Ref No: 1452311 3



