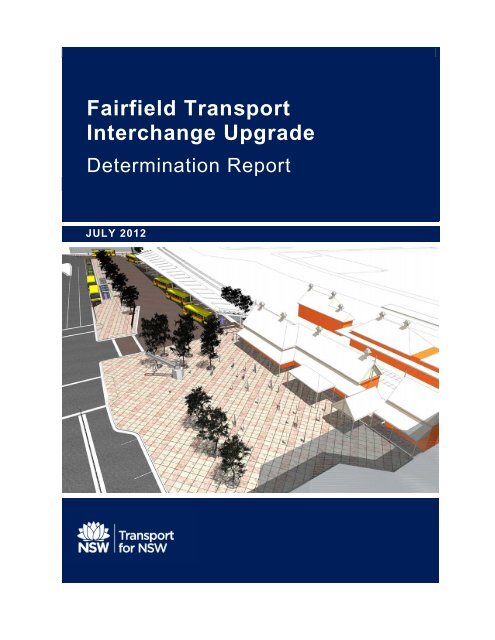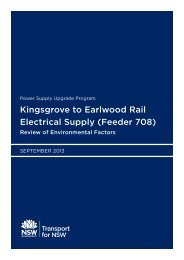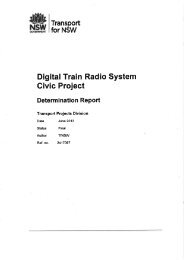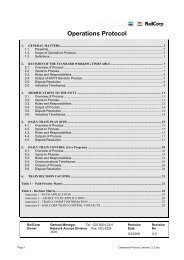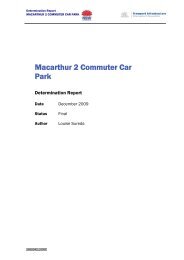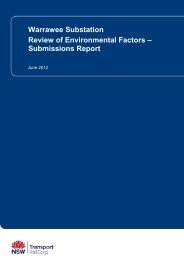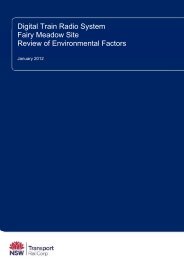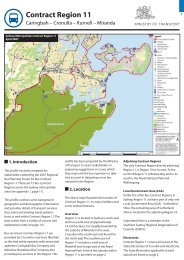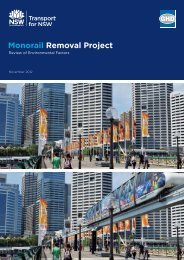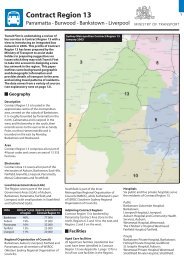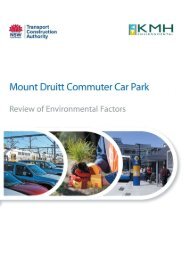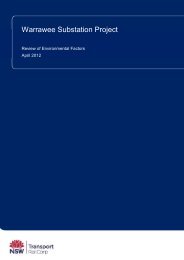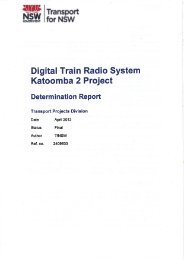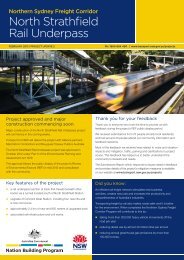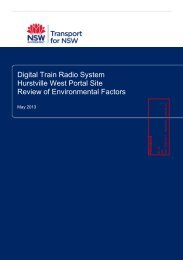Fairfield Transport Interchange Upgrade - Transport for NSW
Fairfield Transport Interchange Upgrade - Transport for NSW
Fairfield Transport Interchange Upgrade - Transport for NSW
You also want an ePaper? Increase the reach of your titles
YUMPU automatically turns print PDFs into web optimized ePapers that Google loves.
<strong>Fairfield</strong> <strong>Transport</strong><br />
<strong>Interchange</strong> <strong>Upgrade</strong><br />
Determination Report<br />
JULY 2012
Division<br />
Document<br />
<strong>Transport</strong> Projects Division<br />
<strong>Fairfield</strong> <strong>Transport</strong> <strong>Interchange</strong> <strong>Upgrade</strong><br />
Determination Report<br />
Date 27 July 2012<br />
Status<br />
Author<br />
Final<br />
Mazz Appleton<br />
Document Reference Number 1452311
<strong>Fairfield</strong> <strong>Transport</strong> <strong>Interchange</strong> <strong>Upgrade</strong><br />
Determination Report<br />
Table of Contents<br />
1 INTRODUCTION.......................................................................................................1<br />
1.1 Background ................................................................................................... 1<br />
1.2 The <strong>Fairfield</strong> <strong>Transport</strong> <strong>Interchange</strong> Review of Environmental Factors..... 1<br />
2 DESCRIPTION OF THE PROPOSED ACTIVITY IN REF...................................3<br />
2.1 Design Modifications .................................................................................... 4<br />
3 CONSULTATION & ASSESSMENT OF SUBMISSIONS ...................................6<br />
3.1 Public display................................................................................................. 6<br />
3.2 Consideration and Response to Submissions ............................................ 7<br />
3.3 Response to Key Issues.............................................................................. 13<br />
4 CONSIDERATION OF THE ENVIRONMENTAL IMPACTS............................ 16<br />
5 CONDITIONS OF APPROVAL FOR FAIRFIELD TRANSPORT<br />
INTERCHANGE UPGRADE................................................................................. 19<br />
6 CONCLUSION........................................................................................................ 20<br />
Appendices<br />
1. <strong>Fairfield</strong> <strong>Transport</strong> <strong>Interchange</strong> <strong>Upgrade</strong> - Review of Environmental Factors<br />
Volumes 1 & 2 (February 2012)<br />
2. <strong>Fairfield</strong> <strong>Transport</strong> <strong>Interchange</strong> <strong>Upgrade</strong> – Flora and Fauna Impact Assessment,<br />
GHD (December 2010)<br />
3. <strong>Fairfield</strong> <strong>Transport</strong> <strong>Interchange</strong> and Commuter Car Park Tree Report – Treescan<br />
(August 2011)<br />
4. <strong>Fairfield</strong> <strong>Transport</strong> <strong>Interchange</strong> Additional Works – Noise and Vibration Assessment,<br />
SLR Consulting (7 June 2012)<br />
5. Plans<br />
6. Conditions of Approval <strong>for</strong> <strong>Fairfield</strong> <strong>Transport</strong> <strong>Interchange</strong> <strong>Upgrade</strong> (July 2012)<br />
7. Conditions of Approval under Section 60 of the Heritage Act 1977, Office of<br />
Environment and Heritage (11 July 2012)<br />
Ref no: 1452311
<strong>Fairfield</strong> <strong>Transport</strong> <strong>Interchange</strong> <strong>Upgrade</strong><br />
Determination Report<br />
1 Introduction<br />
1.1 Background<br />
<strong>Transport</strong> <strong>for</strong> <strong>NSW</strong> is the <strong>NSW</strong> Government’s lead public transport agency that ensures<br />
planning and policy is fully integrated across all modes of transport in <strong>NSW</strong>. It manages a multibillion<br />
dollar budget allocation <strong>for</strong> rail, bus, ferry and taxi services and related infrastructure in<br />
<strong>NSW</strong>.<br />
<strong>Transport</strong> <strong>for</strong> <strong>NSW</strong> is responsible <strong>for</strong> improving the customer experience of transport services,<br />
transport policy and regulation, planning and program administration, procuring transport<br />
services, and infrastructure and freight.<br />
On 23 April 2012, the Minister <strong>for</strong> <strong>Transport</strong> announced the new <strong>Transport</strong> Access Program<br />
(TAP). The program is designed to provide a better experience <strong>for</strong> public transport customers<br />
across the State by ensuring infrastructure improvements are delivered in a co-ordinated and<br />
integrated way.<br />
The key objectives of the <strong>Transport</strong> Access Program are to provide:<br />
• modern interchanges that support an integrated network and allow seamless transfers<br />
between all modes <strong>for</strong> all customers<br />
• modern buildings and facilities <strong>for</strong> all modes that meet the needs of a growing population<br />
• safety improvements including extra lighting, help points, fences and security measures<br />
<strong>for</strong> car parks and interchanges, including stations, bus stops and wharves<br />
• stations that are accessible to the disabled, ageing and parents with prams<br />
• signage improvements so customers can more easily use public transport and transfer<br />
between modes at interchanges, and<br />
• other improvements and maintenance such as painting, new fencing and roof<br />
replacements.<br />
As part of the <strong>NSW</strong> Government’s <strong>Transport</strong> Access Program, <strong>Transport</strong> <strong>for</strong> <strong>NSW</strong> proposes to<br />
upgrade the <strong>Fairfield</strong> <strong>Transport</strong> <strong>Interchange</strong> to:<br />
• ensure sufficient capacity <strong>for</strong> the interchange to carry the current demand, as well as the<br />
ability to cope with the demand <strong>for</strong> future additional services in the region<br />
• ensure that the interchange operates efficiently <strong>for</strong> rail, bus and taxi operators and<br />
commuters<br />
• improve circulation throughout the interchange<br />
• acknowledge the important heritage values of the transport precinct as well as enhance<br />
the interpretation and understanding of its <strong>for</strong>mer use as the <strong>Fairfield</strong> goods yard, and<br />
• better integrate the transport interchange with the role and function of the <strong>Fairfield</strong> Town<br />
Centre.<br />
1.2 The <strong>Fairfield</strong> <strong>Transport</strong> <strong>Interchange</strong> Review of Environmental Factors<br />
<strong>Transport</strong> <strong>for</strong> <strong>NSW</strong>, as the proponent <strong>for</strong> the <strong>Fairfield</strong> <strong>Transport</strong> <strong>Interchange</strong> <strong>Upgrade</strong>,<br />
undertook a Review of Environmental Factors (REF), which details the scope of works and<br />
environmental impacts associated with the Proposed Activity (Appendix 1). The REF was<br />
prepared by <strong>Transport</strong> <strong>for</strong> <strong>NSW</strong> in accordance with Clause 228 of the Environmental Planning<br />
and Assessment Regulation 2000. The REF was placed on public display from 23 April to 14<br />
May 2012 with 33 submissions received by <strong>Transport</strong> <strong>for</strong> <strong>NSW</strong>. The issues raised in these<br />
submissions are addressed in Section 3.2.<br />
Ref no: 1452311 1
<strong>Fairfield</strong> <strong>Transport</strong> <strong>Interchange</strong> <strong>Upgrade</strong><br />
Determination Report<br />
Prior to proceeding with the Proposed Activity, the Deputy Director General <strong>Transport</strong> Projects<br />
of <strong>Transport</strong> <strong>for</strong> <strong>NSW</strong> must make a determination in accordance with the provisions of Part 5 of<br />
the Environmental Planning and Assessment Act 1979 (the EP&A Act).<br />
The objectives of this Determination Report are to:<br />
• assess the environmental impacts with respect to the Proposed Activity, which are<br />
detailed in the environmental impact assessment<br />
• identify mitigation measures to minimise potential environmental impacts<br />
• determine whether potential environmental impacts are likely to be significant<br />
• address whether the provisions of the Commonwealth Environment Protection &<br />
Biodiversity Conservation Act 1999 (EPBC Act) applies to the Proposed Activity.<br />
Ref No: 1452311 2
<strong>Fairfield</strong> <strong>Transport</strong> <strong>Interchange</strong> <strong>Upgrade</strong><br />
Determination Report<br />
2 Description of the Proposed Activity in REF<br />
An overview of the Proposed Activity, which is the subject of the <strong>Fairfield</strong> <strong>Transport</strong> <strong>Interchange</strong><br />
<strong>Upgrade</strong> REF, is provided in the Executive Summary with full details set out in Chapter 3 of the<br />
REF Volume 1.<br />
In summary, the Proposed Activity <strong>for</strong> the transport interchange on the north side of the rail line<br />
includes:<br />
• demolition (including progressive demolition, removal and replacement of the existing<br />
bus and taxi shelters, medians, kerbs, gutters and paving)<br />
• the removal of the existing commuter car park (21 car parking spaces) near the<br />
roundabout of The Crescent and Court Road and relocation of the existing entrance to<br />
the interchange, to enable a more efficient layout <strong>for</strong> bus and taxi pick-up and set-down,<br />
lay by and turning circles<br />
• bus interchange area with capacity <strong>for</strong> seven (7) pick-up / set-down points<br />
• additional capacity <strong>for</strong> two (2) bus stands on the westbound side of The Crescent<br />
• one (1) bus stand on the eastbound side of The Crescent<br />
• space <strong>for</strong> five (5) simultaneous bus layovers in the interchange<br />
• space <strong>for</strong> four (4) additional buses to marshal at the start of a route, to be located on the<br />
eastern side of Court Road<br />
• space <strong>for</strong> thirteen (13) taxis on the eastbound side of The Crescent<br />
• space <strong>for</strong> four (4) kiss and ride spaces on the westbound side of The Crescent<br />
• mail zone <strong>for</strong> Australia Post Vehicles on westbound side of The Crescent<br />
• a <strong>for</strong>ecourt at the entrance to the Station<br />
• a new set of traffic signals at Smart Street / The Crescent intersection designed to<br />
RMS’s requirements<br />
• a raised zebra pedestrian crossing 30 metres west of the existing signalised mid-block<br />
pedestrian crossing designed to RMS’s requirements<br />
• a bus driver amenities building<br />
• upgrade and extension of lighting to the station <strong>for</strong>ecourt and bus interchange area to<br />
improve safety and security<br />
• extension of CCTV surveillance to the bus interchange to maintain security within the<br />
interchange and rail corridor<br />
• new landscaping including vegetation and paving, improved footpath finishes and<br />
increased width of footpaths throughout the interchange, promoting pedestrian safety<br />
• pedestrian safety fencing<br />
• relocating the heritage crane to the station <strong>for</strong>ecourt<br />
• bicycle facilities at the entrance of both sides of the station, and<br />
• signage, artwork and other displays that interpret the history of the heritage items and<br />
locality.<br />
The Proposed Activity <strong>for</strong> the <strong>Interchange</strong> on the south side of the rail line is the Wilga Street<br />
Commuter Car Park which includes:<br />
• the provision of 24 commuter car parking spaces<br />
• clearing of vegetation along the RailCorp /Council boundary fence to install kerb and<br />
guttering <strong>for</strong> new car park<br />
Ref No: 1452311 3
<strong>Fairfield</strong> <strong>Transport</strong> <strong>Interchange</strong> <strong>Upgrade</strong><br />
Determination Report<br />
• entry/exit to the new car park is via the existing car park off Dale Street (located<br />
immediately east of the site) and the existing car park off Wilga Street (located<br />
immediately west of the site).<br />
• asphalt paving, new kerbing, line-marking and wheel stops<br />
• new landscaping comprising shrubs and groundcovers<br />
• new lighting <strong>for</strong> safety and security<br />
• conduits <strong>for</strong> CCTV and electric car charge point<br />
• boundary fencing along rail corridor<br />
• replacement chain wire fencing between car park and Council land.<br />
A plan of the Proposed Activity as described in the REF is shown at Figure 1.<br />
The need <strong>for</strong>, and benefits of the Proposed Activity are outlined in Chapter 2 of the REF<br />
Volume 1.<br />
2.1 Design Modifications<br />
Subsequent to the public display, the following minor modifications have been made to the<br />
design:<br />
• reconfiguration of the taxi zone from 13 spaces to 7 spaces, and<br />
• extending the proposed Wilga Street Commuter Car Park from 24 parking spaces to a<br />
total of 57 and providing 2 disability parking spaces near the station entrance on the<br />
south side of the line.<br />
The modifications that have been made to the design since the Proposal went on public display<br />
are such that they would not have significant environmental impacts and would not require renotification<br />
to the public. The potential impacts in relation to the extension of the new commuter<br />
car park in Wilga Street have been assessed by way of a flora and fauna impact assessment,<br />
(Appendix 2) an aboricultural assessment (Appendix 3) and an additional noise and vibration<br />
impact assessment (Appendix 4).<br />
The modified plans are at Appendix 5 and conditions to minimise the impacts of these changes<br />
can be found at Appendix 6.<br />
Ref No: 1452311 4
<strong>Fairfield</strong> <strong>Transport</strong> <strong>Interchange</strong> <strong>Upgrade</strong><br />
Determination Report<br />
Figure 1: <strong>Fairfield</strong> <strong>Transport</strong> <strong>Interchange</strong> and Commuter Car Park General Arrangement Plan as shown in REF (Indicative only - Subject to detailed design)<br />
Ref no: 1452311 5
<strong>Fairfield</strong> <strong>Transport</strong> <strong>Interchange</strong> <strong>Upgrade</strong><br />
Determination Report<br />
3 Consultation & Assessment of Submissions<br />
3.1 Public display<br />
The REF was placed on public display from 23 April to 14 May 2012. Community consultation<br />
activities undertaken during this period included distribution of brochures to commuters, door<br />
knock consultation, letterbox drops with directly affected stakeholders, community in<strong>for</strong>mation<br />
booths at the station entrance and advertisement of the REF public display in local newspapers<br />
with a link to <strong>Transport</strong> <strong>for</strong> <strong>NSW</strong>’s website and in<strong>for</strong>mation on how to provide feedback.<br />
Thirty three submissions were received by <strong>Transport</strong> <strong>for</strong> <strong>NSW</strong> as a result of the public display.<br />
Overall, submissions indicated general support <strong>for</strong> the Proposed Activity however a number of<br />
issues were raised as follows:<br />
• the need to reconfigure the taxi rank to accommodate both taxis and shopper parking on<br />
the westbound side of The Crescent<br />
• the need <strong>for</strong> additional parking within the transport interchange precinct, and<br />
• impacts on the traffic flow along The Crescent.<br />
A summary of all issues raised and associated responses is provided in the Submissions<br />
Assessment table in the following Section 3.2.<br />
Ref no: 1452311 6
<strong>Fairfield</strong> <strong>Transport</strong> <strong>Interchange</strong><br />
Determination Report<br />
3.2 Consideration and Response to Submissions<br />
Issue<br />
No.<br />
Submission<br />
No.<br />
Issues raised<br />
Traffic and site access:<br />
1. 1 FAIR 1 Concern raised that zebra crossing will cause traffic to bank<br />
up and down The Crescent to Court Road and Alan Street<br />
which will have a knock on effect on buses entering the bus<br />
interchange. Consider a signalised crossing.<br />
2. FAIR 3 Cars picking up passengers from the train station cause<br />
vehicles to back up along The Crescent all the way down to<br />
the roundabout. Cars can be stuck in traffic <strong>for</strong> 5 to 10<br />
minutes.<br />
<strong>Transport</strong> <strong>for</strong> <strong>NSW</strong> response<br />
The <strong>Fairfield</strong> <strong>Transport</strong> <strong>Interchange</strong> Review of Environmental Factors<br />
(the REF) notes that while there would be queuing from the zebra<br />
crossing particularly in the PM peak, the level of service (LoS) remains<br />
within acceptable levels. This is because the LoS is calculated as a<br />
function of ‘average’ delay <strong>for</strong> all vehicles over an hour. The queuing is<br />
sporadic in nature, building up quickly and dissipating quickly rather<br />
than constant queuing throughout the peak. This is a function of how a<br />
zebra crossing affects traffic flows. For large periods during the peak<br />
there are little or no delays <strong>for</strong> vehicles passing through the zebra<br />
crossing. However when vehicles are required to stop, to let<br />
pedestrians cross the road, queuing can build up quickly, particularly if<br />
the signals at the upstream intersection at Smart Street have turned<br />
green. So the delay can be high <strong>for</strong> some vehicles (hence queuing)<br />
however when averaged out over an hour, the delay would be low.<br />
Roads and Maritime Services review of the traffic impacts determined<br />
that the proposed pedestrian crossing in conjunction with the traffic<br />
signals at the intersection of The Crescent and Smart Street would<br />
work satisfactorily and the delays predicted to occur in the future are<br />
tolerable and can be sustained by the local network. <strong>Transport</strong> <strong>for</strong><br />
<strong>NSW</strong> has committed to further monitoring of the intersections in the<br />
first 3 months of operation of the upgraded interchange to ensure<br />
queuing impacts remain at a manageable level. Refer to Section 6.1.2<br />
in the REF (Volume 1) and Condition of Approval 37 of this<br />
Determination Report.<br />
A <strong>for</strong>malised Kiss and Ride zone will be implemented to allow <strong>for</strong><br />
motorists to pull in off the traffic lane on The Crescent in front of the<br />
station entrance so as to minimise impacts to the westbound traffic<br />
flow on The Crescent. Refer to figure 3.5. in the REF (Volume 1).<br />
As mentioned above in Issue No. 1. <strong>Transport</strong> <strong>for</strong> <strong>NSW</strong> has committed<br />
to undertake further monitoring of The Crescent/Smart Street and The<br />
Ref No: 1452311 7
<strong>Fairfield</strong> <strong>Transport</strong> <strong>Interchange</strong><br />
Determination Report<br />
Issue<br />
No.<br />
Submission<br />
No.<br />
Issues raised<br />
Car parking and bicycle facilities:<br />
3. FAIR 1 Relocated timed parking should ideally be <strong>for</strong> 5 minutes and<br />
no more than 15 minutes.<br />
4. FAIR 2 Removal of the commuter car park on the CBD side of the<br />
station does not consider commuters who arrive from<br />
Edensor Park and Wetherill Park.<br />
5. FAIR 2, 4, 5,<br />
6, 7, 9 & 11<br />
Comments from 7 respondents that the level of parking at<br />
the station is not adequate and that a multi storey commuter<br />
car park should be considered.<br />
6. FAIR 2 Exit point of car park opposite Ware Street (west of the<br />
<strong>Fairfield</strong> Connection) is used as a Kiss and Ride zone.<br />
Consider widening the exit to the car park to allow <strong>for</strong> a ‘drop<br />
off’ zone and install a zebra crossing to ensure safety <strong>for</strong><br />
pedestrians.<br />
7. FAIR 14 Relocate the displaced car parking spaces from the<br />
commuter car park adjacent to Court Road/The Crescent to<br />
<strong>Transport</strong> <strong>for</strong> <strong>NSW</strong> response<br />
Crescent/Court Road intersections as well as the zebra crossing to<br />
confirm vehicle queue lengths remain at a manageable level. Refer to<br />
Section 6.1.3 in REF (Volume 1) and Condition of Approval 37 of this<br />
Determination Report.<br />
The new Kiss and Ride zone would be a maximum 5 minutes parking<br />
zone and the relocated timed parking to the car park west of the<br />
<strong>Fairfield</strong> Connection will be half (½) hour and would be noted on the<br />
plans during the Detail Design phase of the project.<br />
The design of the interchange has allowed <strong>for</strong> the existing commuter<br />
car park to remain west of the <strong>Fairfield</strong> Connection. The 21 commuter<br />
car parking spaces (including 1 disability parking space) displaced<br />
from The Crescent car park (near Court Road), to make way <strong>for</strong> the rearrangement<br />
of the bus interchange, would be accommodated in the<br />
proposed commuter car park at Wilga Street on the southern side of<br />
the rail line. This new commuter car park can be accessed from the<br />
CBD side via the Lawson Street overbridge. Refer Section 3.3 and<br />
Appendix 5 of the Determination Report.<br />
<strong>Transport</strong> <strong>for</strong> <strong>NSW</strong> is currently acquiring the Council owned land<br />
adjacent to the proposed site at Wilga Street site between the two<br />
existing commuter car parks to expand the proposed commuter car<br />
park to accommodate 57 commuter car parking spaces. For further<br />
details refer to Section 3.3. of the Determination Report.<br />
A multi-storey commuter car park near the station would not be<br />
feasible due to the lack of suitable developable land in this area.<br />
A <strong>for</strong>malised Kiss and Ride zone has been provided as outlined in<br />
Issue No. 3 above. Refer to Appendix 5 of the Determination Report.<br />
The 21 commuter car parking spaces (including 1 disability parking<br />
space) displaced from the car park adjacent to Court Road and The<br />
Ref No: 1452311 8
<strong>Fairfield</strong> <strong>Transport</strong> <strong>Interchange</strong><br />
Determination Report<br />
Issue<br />
No.<br />
Submission<br />
No.<br />
Issues raised<br />
be opposite the new taxi rank.<br />
8. FAIR 18 Concern about the relocation of the loading zones especially<br />
<strong>for</strong> businesses unloading bulky goods and furniture.<br />
9. FAIR 6 New commuter car park should at least take up the whole<br />
area between the boundaries of the two existing commuter<br />
car parks.<br />
10. FAIR 5 There needs to be a bicycle rack near the entrance on the<br />
north side of the station.<br />
11. FAIR 13 Provide bicycle lockers or bicycle cage under cover to store<br />
more expensive electric bikes.<br />
<strong>Transport</strong> <strong>for</strong> <strong>NSW</strong> response<br />
Crescent cannot be relocated to the car park west of the <strong>Fairfield</strong><br />
Connection as timed shopper parking displaced by the upgraded<br />
interchange is to be relocated to this car park. These displaced<br />
commuter car parking spaces would be relocated to the new commuter<br />
car park in Wilga Street on the southern side of the rail line. For details<br />
refer to Section 3.3 and Appendix 5 of the Determination Report.<br />
<strong>Transport</strong> <strong>for</strong> <strong>NSW</strong> will consult further with Council to investigate<br />
loading zones as close to the existing loading zones to minimise<br />
impacts on local businesses. Refer to Condition of Approval 36 of this<br />
Determination Report.<br />
Refer to Issue No. 5 above.<br />
A bicycle rack will be provided near the station entrance on the north<br />
side of the rail line. Refer to figure 3.3 in REF (Volume 1) and<br />
Appendix 5 of the Determination Report.<br />
The bicycle facilities proposed near the entrance of the station on each<br />
side of the rail line are under shelter in a well lit and visible area of the<br />
interchange. Refer to Appendix 5 of the Determination Report <strong>for</strong><br />
further details.<br />
12. FAIR 13 Provide bike path along The Crescent. Due to the re-configuration of the interchange and the existing busy<br />
retail and road traffic through the area around The Crescent there is<br />
not enough space to include a shared zone or a dedicated bike path.<br />
The safety of the public and staff is of paramount importance in the<br />
design and development of all public space, particularly so with the<br />
interchange facilities because of the high volume of users and the<br />
extended hours over which this occurs. Refer to figures 3.4 to 3.7 and<br />
sections 6.1.2 and 6.2.2 in REF (Volume 1).<br />
13. FAIR 30 New metered parking areas will make access to the existing<br />
commuter parking area more difficult.<br />
This proposal does not include <strong>for</strong> the installation of any metered<br />
parking. There will be timed parking however, it will be free of charge.<br />
Ref No: 1452311 9
<strong>Fairfield</strong> <strong>Transport</strong> <strong>Interchange</strong><br />
Determination Report<br />
Issue<br />
No.<br />
Submission<br />
No.<br />
Issues raised<br />
<strong>Interchange</strong> facilities:<br />
14. FAIR 2 & 30 The present position of the signalised pedestrian crossing is<br />
the preferred position as it provides the most direct link <strong>for</strong><br />
rail commuters between The <strong>Fairfield</strong> Connection and the<br />
arcade on the northern side of the Crescent which leads to<br />
the <strong>Fairfield</strong> Chase. It is the more direct, safe and covered<br />
way to and from the railway station to the business centre of<br />
<strong>Fairfield</strong>.<br />
The pedestrian fence and the Kiss and Ride Zone also<br />
impacts on the local business and interrupts the pedestrian<br />
flow from the transport interchange to the arcade on the<br />
northern side of the Crescent and the <strong>Fairfield</strong> CBD.<br />
15. FAIR 30 The position of the new raised zebra crossing will make it<br />
difficult <strong>for</strong> delivery trucks to enter and exit the loading zone<br />
and private car park at the rear of the <strong>Fairfield</strong> Connection<br />
shopping centre.<br />
16. FAIR 5 Provide toilet amenities in the interchange on the northern<br />
side of the station. People urinate in the car park garden.<br />
17. FAIR 3 Why is a bus zone needed out on the street on The<br />
Crescent when a large bus zone has been created next to<br />
the station<br />
18. FAIR 12 Make the interchange more efficient and accessible <strong>for</strong><br />
people who are disabled. Provide train and bus timetables<br />
and show the bus routes in a prominent place where it is<br />
easy to access. Better signage would be of great help.<br />
<strong>Transport</strong> <strong>for</strong> <strong>NSW</strong> response<br />
The proposed signalised intersection of The Crescent/Smart Street<br />
would improve pedestrian safety in the area. The design eliminates an<br />
existing hazardous pedestrian desire line across The Crescent with<br />
pedestrians attempting to connect directly to Smart Street. This desire<br />
line is to be controlled by the provision of the pedestrian <strong>for</strong>ecourt,<br />
some fencing and a pedestrian phase programmed <strong>for</strong> the new The<br />
Crescent/Smart Street traffic signals.<br />
A second pedestrian crossing on The Crescent, 30 metres west of the<br />
current signalised pedestrian crossing would provide a safe location <strong>for</strong><br />
pedestrians to cross who wish to use the taxi rank or cross the road to<br />
the shops opposite. Refer to Sections 6.1.2 and 6.2.2. of REF<br />
(Volume 1).<br />
There is currently a ‘no entry’ from The Crescent into the commuter car<br />
park at the location of the one way car park exit. There<strong>for</strong>e the<br />
proposed zebra crossing does not impact delivery drivers needing to<br />
enter or exit the loading zone and private parking at the rear of the<br />
<strong>Fairfield</strong> Connection.<br />
Toilet amenities are provided at the Station. No additional toilet<br />
amenities are proposed.<br />
Bus stops are placed out on The Crescent to provide <strong>for</strong> operational<br />
efficiencies of the 802 and 804 through bus routes as well as <strong>for</strong><br />
“school specials”. Refer to Section 5.11 of REF (Volume 1).<br />
The Detailed Design currently being developed provides <strong>for</strong> better<br />
lighting, footpaths and pedestrian access to the interchange. The<br />
pedestrian <strong>for</strong>ecourt will be regraded to ensure DDA compliance, an<br />
accessible ramp will be provided, disability parking will be provided<br />
near the entrance on both sides of the station and better way-finding<br />
signage will assist easier access to bus and train time table<br />
in<strong>for</strong>mation.<br />
Ref No: 1452311 10
<strong>Fairfield</strong> <strong>Transport</strong> <strong>Interchange</strong><br />
Determination Report<br />
Issue<br />
No.<br />
Submission<br />
No.<br />
Issues raised<br />
19. FAIR 14 Extend the Kiss and Ride zone to include an area across the<br />
road from the new Taxi zone in The Crescent as drivers<br />
need to wait 10-15 minutes to pick up passengers coming<br />
from the interchange or station.<br />
20. FAIR 31 Provide more seating at the bus stops within the interchange<br />
to provide <strong>for</strong> less mobile bus commuters. Standing <strong>for</strong> less<br />
mobile waiting <strong>for</strong> buses can be ‘stressful’.<br />
Taxi zone:<br />
21. FAIR 3 If a taxi passenger wants to travel in a westbound direction<br />
then taxis will need to go down The Crescent and around<br />
the roundabout which will add $1 to $2 to the fare.<br />
22. FAIR 10, 29 Concern that the new Taxi stand will prevent the disabled<br />
and the ill from being dropped off outside the medical clinic.<br />
It would also increase pedestrian traffic to this area thereby<br />
creating a safety issue and hazard <strong>for</strong> patients entering the<br />
medical clinic. Can the taxi stand not extend beyond Ware<br />
Street?<br />
23. FAIR 13, 18,<br />
19, 21,22,<br />
26, 27, 33<br />
Concern about the re-located loading zone being too far<br />
away from their shops. Can the taxi parking spaces be<br />
reduced to allow <strong>for</strong> loading zones?<br />
<strong>Transport</strong> <strong>for</strong> <strong>NSW</strong> response<br />
<strong>Transport</strong> <strong>for</strong> <strong>NSW</strong> will investigate in consultation with <strong>Fairfield</strong> City<br />
Council the possibility of extending the quarter (¼) hour parking zone<br />
behind the bus-stop on the westbound side of The Crescent in the PM<br />
peak to 9pm to provide extra short term parking so that commuters can<br />
be picked up from the station in the PM peak from this location. Refer<br />
to Condition of Approval 36 of this Determination Report.<br />
Bus seating will be provided along the length of the bus stands within<br />
the interchange. The seating will be built to Australian standards.<br />
Signage at the bus interchange to indicate seating <strong>for</strong> the less mobile<br />
will be provided. Refer to Condition of Approval 51 of this<br />
Determination Report.<br />
For operational reasons Taxi ranks are usually located in the one<br />
location. Due to the parking space constraints and bus operation<br />
requirements within the <strong>Transport</strong> <strong>Interchange</strong> precinct it is not feasible<br />
to provide <strong>for</strong> taxi ranks on either side of The Crescent.<br />
Whilst every ef<strong>for</strong>t has been made to accommodate the competing<br />
demands of all drivers within this constrained transport interchange<br />
precinct, in order to accommodate the future growth of public transport<br />
users some adjustments to parking arrangements are required.<br />
In response to concerns raised by local businesses during the public<br />
display period of the REF, the proposed taxi feeder rank proposed in<br />
the REF to the west of Ware Street will no longer be provided and<br />
there<strong>for</strong>e should not impact on the operation of the medical clinic or its<br />
clients.<br />
Refer to Section 3.3 of the Determination Report <strong>for</strong> further details.<br />
<strong>Transport</strong> <strong>for</strong> <strong>NSW</strong> is currently working with <strong>Fairfield</strong> City Council to<br />
ensure that the two loading zone spaces are maintained within close<br />
proximity to the existing loading zone. Refer to Section 3.3 of the<br />
Determination Report <strong>for</strong> further details.<br />
Ref No: 1452311 11
<strong>Fairfield</strong> <strong>Transport</strong> <strong>Interchange</strong><br />
Determination Report<br />
Issue<br />
No.<br />
Submission<br />
No.<br />
24. FAIR, 13, 15,<br />
16, 17, 18,<br />
19, 20, 21,<br />
22, 23, 24,<br />
25, 26, 27,<br />
28, and 29,<br />
33<br />
Issues raised<br />
Customer parking outside local businesses on The Crescent<br />
will be impacted by the relocation of the Taxi rank and this<br />
would have an economic impact on local businesses.<br />
<strong>Transport</strong> <strong>for</strong> <strong>NSW</strong> response<br />
<strong>Transport</strong> <strong>for</strong> <strong>NSW</strong> has explored a number of options to ensure the<br />
safety and efficiency of the upgraded interchange, while at the same<br />
time making considerable ef<strong>for</strong>t during the design phase of the project<br />
to reduce impacts to the local businesses.<br />
<strong>Transport</strong> <strong>for</strong> <strong>NSW</strong> has further investigated a number of options to<br />
address concerns raised in the public display period of the REF about<br />
the competing demands <strong>for</strong> parking space <strong>for</strong> local businesses and<br />
taxis. Due to the considerable parking space constraints within the<br />
<strong>Transport</strong> <strong>Interchange</strong> precinct, the Taxi feeder rank has been<br />
removed to allow <strong>for</strong> some timed shopper parking along the east<br />
bound side of The Crescent west of Ware Street to be retained. Refer<br />
to section 3.3 of the Determination Report <strong>for</strong> further details.<br />
25. FAIR 26 Place Taxi zone on the westbound side of The Crescent. The key considerations of the upgrade of the interchange are to<br />
provide a safer environment <strong>for</strong> commuters by minimising the conflicts<br />
between pedestrians and bus movements and to allow <strong>for</strong> future<br />
demand and future capacity of the bus interchange. As a result of<br />
providing more capacity <strong>for</strong> the buses, it is necessary to relocate the<br />
Taxi rank on the eastbound side of The Crescent as this provides a<br />
head of rank with better visibility from the interchange as well as a<br />
convenient location <strong>for</strong> bus and train commuters transferring to taxi<br />
transport. Refer to Section 3.3 of the Determination Report <strong>for</strong> further<br />
details.<br />
26. FAIR 32 Concern about safety as taxi drivers get in and out of their<br />
taxis from the road side to assist passengers with luggage or<br />
less abled passengers.<br />
Landscape and visual amenity:<br />
27. FAIR 6 Plant new gum trees to replace trees removed to make way<br />
<strong>for</strong> the new commuter car park.<br />
Socio-Economic Impact:<br />
28. FAIR 4 Would like a better level of service on the Cumberland line and<br />
more reasonably priced bus fares <strong>for</strong> short trips to the station.<br />
The Crescent will remain a 40km/h zone. In addition the proposed<br />
design incorporates a raised crossing which will slow traffic further at<br />
the Taxi rank.<br />
<strong>Transport</strong> <strong>for</strong> <strong>NSW</strong> would replace trees according to its Vegetation<br />
Offset Guidelines in consultation with Council. Refer to section 6.7.3 of<br />
the REF (Volume 1).<br />
This comment will be passed onto the relevant government agencies<br />
to consider.<br />
Ref No: 1452311 12
<strong>Fairfield</strong> <strong>Transport</strong> <strong>Interchange</strong><br />
Determination Report<br />
Issue<br />
No.<br />
Submission<br />
No.<br />
Issues raised<br />
29. FAIR 8 Extend the pedestrian crossing from Smart Street all the<br />
way to the end of The Crescent. This would benefit the<br />
businesses along The Crescent.<br />
Safety:<br />
30. FAIR 2 Buses having to back-up out of the bay pose a risk to<br />
pedestrians.<br />
<strong>Transport</strong> <strong>for</strong> <strong>NSW</strong> response<br />
Extending the pedestrian crossing from Smart Street to the end of The<br />
Crescent would not con<strong>for</strong>m to the required safety standards and<br />
would compromise the safety of pedestrians using The Crescent and<br />
commuters using the transport interchange.<br />
The design allows <strong>for</strong> buses to pull in and out of stands and layovers<br />
without reversing.<br />
31. FAIR 3 Traffic lights are safer <strong>for</strong> pedestrians than a zebra crossing. Based on the Traffic <strong>Transport</strong> and Access Impact Assessment report<br />
(TTAIA) <strong>for</strong> the project, it was determined that a combination of a<br />
signalised and zebra pedestrian crossing at The Crescent provides<br />
adequate safety provisions <strong>for</strong> pedestrians. Refer to sections 2.10,<br />
2.11 and 3.4 of the TTAIA report.<br />
Civil Design:<br />
32. FAIR 2 Reconfigure and upgrade the existing commuter car park<br />
opposite Ware Street to have a boot-to-kerb parking on both<br />
sides of the car park to increase capacity.<br />
33. FAIR 2 Do not construct the pedestrian fence on Court Road<br />
because pedestrians will instead walk through bus<br />
interchange to walk up Smart Street. Convert the whole<br />
area from Ware Street to Smart Street as a ‘give way to<br />
pedestrian’ area with raised pedestrian crossings and<br />
reduce speed limit in this area to ensure safety.<br />
General:<br />
34. FAIR 1, 4,<br />
5, 6, 7, 8, 9,<br />
Respondents have an overall positive response to the<br />
project. Each respondent provides further feedback as<br />
outlined elsewhere in the table of responses.<br />
Reconfiguring the commuter car park west of the <strong>Fairfield</strong> Connection<br />
is not part of the scope of the project. However 20 of the timed parking<br />
spaces displaced in The Crescent to make way <strong>for</strong> the taxi zone will be<br />
made available in this car park.<br />
Pedestrian fencing is not proposed on Court Road. Pedestrian fencing<br />
is provided on The Crescent between Smart Street and the raised<br />
crossing to enhance safety and to direct pedestrians to safe crossing<br />
locations.<br />
The speed limit in The Crescent is 40km/h.<br />
Noted<br />
Ref No: 1452311 13
<strong>Fairfield</strong> <strong>Transport</strong> <strong>Interchange</strong><br />
Determination report<br />
3.3 Response to Key Issues<br />
The key issues are addressed as follows:<br />
• Reconfiguration of the taxi rank<br />
There are considerable parking space constraints within the <strong>Transport</strong> <strong>Interchange</strong> precinct.<br />
<strong>Transport</strong> <strong>for</strong> <strong>NSW</strong> has undertaken additional investigations to address concerns raised<br />
during the public display period of the REF in relation to the competing demands <strong>for</strong> parking<br />
space <strong>for</strong> local businesses and taxis on The Crescent. Given that the parking spaces within<br />
the Taxi zone would not be fully utilised throughout the day, the Taxi feeder rank has been<br />
removed to retain the 6 timed shopper parking spaces along the east bound side of The<br />
Crescent west of Ware Street. The modified plan is show at Appendix 5.<br />
Additional parking within the transport interchange<br />
To address the concerns of parking demand within the transport interchange, <strong>Transport</strong> <strong>for</strong><br />
<strong>NSW</strong> has acquired additional land from <strong>Fairfield</strong> City Council in Wilga Street to extend the<br />
proposed commuter car park from 24 to 57 commuter car parking spaces. This would<br />
ensure there would be minimal loss of timed parking (net impact of the loss of 1 parking<br />
space) on the north side of the rail line with the provision overall of an additional 10<br />
commuter car parking spaces at the <strong>Fairfield</strong> <strong>Transport</strong> <strong>Interchange</strong>.<br />
The development of the new Wilga Street commuter car park requires the provision of two<br />
(2) disabled (DDA) spaces. Given the location of the proposed replacement commuter car<br />
park in Wilga Street in relation to the station entry, it is impractical to place the DDA space in<br />
this car park. As such, the DDA spaces will be provided within the existing Dale Street<br />
commuter car park adjacent to the station entry. The current commuter car park on The<br />
Crescent at the eastern end of the existing bus interchange contains one (1) DDA space that<br />
will be displaced by the new works. This DDA space will be relocated into the existing<br />
commuter car park west of the <strong>Fairfield</strong> Connection on the north side of the rail line.<br />
The locations of the revised parking arrangements are shown at Figure 2.<br />
<strong>Transport</strong> <strong>for</strong> <strong>NSW</strong> will continue to consult with <strong>Fairfield</strong> City Council to relocate the<br />
remaining loading zone on The Crescent as well as investigate the possibility to extend the<br />
quarter (¼) hour parking zone behind the bus-stop on the westbound side of The Crescent<br />
in the PM peak to 9pm.<br />
Table 3.1 below provides a summary on the revised timed and commuter car parking at the<br />
interchange on each side of the rail line.<br />
Table 1: <strong>Fairfield</strong> <strong>Transport</strong> <strong>Interchange</strong> <strong>Upgrade</strong> – Timed and Commuter Parking Summary<br />
(July 2012)<br />
Location<br />
Timed Parking<br />
The Crescent – east bound - 11<br />
The Crescent – west bound - 10<br />
The Crescent commuter car park<br />
(west of the <strong>Fairfield</strong> Connection)<br />
Net Impact on Timed Parking<br />
Commuter Car Parking<br />
Commuter car park (off The Crescent and<br />
Court Road)<br />
Spaces lost/gained<br />
+ 20<br />
The Crescent commuter car park (west of - 22<br />
- 1 (Loading zone)<br />
- 21 (including 1 disabled car parking<br />
space) (to make way <strong>for</strong> the<br />
reconfiguration of bus interchange)<br />
Ref No: 1452311 13
<strong>Fairfield</strong> <strong>Transport</strong> <strong>Interchange</strong><br />
Determination report<br />
Location<br />
<strong>Fairfield</strong> Connection)<br />
The Crescent commuter car park (west of<br />
<strong>Fairfield</strong> Connection) 2 spaces converted<br />
to 1 disabled car parking space<br />
Proposed commuter car park off Wilga<br />
Street<br />
Commuter car park adjacent to Lawson<br />
Street overpass<br />
Commuter car park on Dale Street (near<br />
the entrance to the Station on the south<br />
side of the rail line) to replace 4 standard<br />
parking spaces to accommodate 2<br />
disabled car parking space<br />
Spaces lost/gained<br />
+ 1<br />
+ 57<br />
- 3 (to make way <strong>for</strong> the entrance/exit of<br />
the new Wilga Street commuter car park)<br />
- 2<br />
Net impact on Commuter Parking + 10<br />
The new commuter car park in Wilga Street would likely service the surrounding areas of<br />
<strong>Fairfield</strong>, Smithfield and Wetherill Park. The proposed car park can be accessed from the<br />
CBD side of <strong>Fairfield</strong> via Lawson Street overbridge, Vine Street and Dale Street with a<br />
vehicle trip time of approximately 4 minutes. Access into the new commuter car park will be<br />
from the existing Dale Street commuter car park.<br />
The Dale Street commuter car park pavement immediately adjoining the new commuter car<br />
park would be reconstructed to match the new commuter car park. Pavement maintenance<br />
repairs will also be undertaken as required in the Dale Street commuter car park.<br />
Drainage <strong>for</strong> the extended commuter car park in Wilga Street has been designed to<br />
connect into the existing street drainage system. The design <strong>for</strong> drainage in this area<br />
consists of surface inlet pits and rein<strong>for</strong>ced concrete pipes.<br />
The extended commuter car park in Wilga Street would also involve additional works to<br />
kerb and guttering, lighting, fencing, and landscaping.<br />
It is expected that the extension of the Wilga Street commuter car park would not have any<br />
significant impact on the visual landscape or pedestrian and vehicular movements.<br />
Environmental impacts including noise impacts during construction and impacts in relation<br />
to the removal of vegetation are addressed in Section 4 of this report. Measures to mitigate<br />
any impacts are contained in Appendix 6 of the Determination Report.<br />
Traffic flow along The Crescent post construction<br />
As discussed in the <strong>Fairfield</strong> <strong>Transport</strong> <strong>Interchange</strong> <strong>Upgrade</strong> REF Volume 1 at Appendix 1<br />
there is the potential <strong>for</strong> queuing to occur on The Crescent in the PM peak hour.<br />
Within the first 3 months of operation of the upgraded transport interchange, further traffic<br />
monitoring would be undertaken in the AM and PM peaks to confirm that the traffic flows<br />
along The Crescent remain at the predicted levels of service as outlined in the REF.<br />
Should the levels of service be degraded below predicted levels, as a result of the<br />
interchange upgrade works, a strategy <strong>for</strong> improvement is to be developed in consultation<br />
with <strong>Fairfield</strong> City Council. Refer to Appendix 6, Condition of Approval 37 of this<br />
Determination Report.<br />
To address the key issues some modifications of the Proposed Activity are required. These<br />
have been described in Section 2.1 and their environmental impacts have been assessed<br />
in Section 4.<br />
Ref No: 1452311 14
<strong>Fairfield</strong> <strong>Transport</strong> <strong>Interchange</strong><br />
Determination report<br />
Figure 2: <strong>Fairfield</strong> <strong>Transport</strong> <strong>Interchange</strong> – revised parking arrangement plan (July 2012)<br />
Ref No: 1452311 15
<strong>Fairfield</strong> <strong>Transport</strong> <strong>Interchange</strong><br />
Determination report<br />
4 Consideration of the Environmental Impacts<br />
The REF and Determination Report have been examined and considered, as follows:<br />
• Environmental Planning and Assessment Act 1979<br />
The REF addresses the requirements of Section 111 of the EP&A Act. In considering the<br />
Proposed Activity, all matters affecting or likely to affect the environment are addressed in<br />
the REF and the Determination Report and associated documentation.<br />
In accordance with the checklist of matters contained in clause 228(3) of the Environmental<br />
Planning and Assessment Regulations 2000, an assessment is provided in Section 6 and<br />
Appendix B of the REF.<br />
In respect of the Proposed Activity an assessment has been carried out regarding potential<br />
impacts on critical habitat, threatened species, populations or ecological communities or<br />
their habitats, under Section 112 of the EP&A Act.<br />
The likely significance of the environmental impacts of the Proposed Activity have been<br />
assessed in accordance with the Department of Planning’s best practice guideline ‘Is an<br />
EIS Required?’ and is not likely to significantly affect the environment (including critical<br />
habitat) or threatened species, populations of ecological communities, or their habitats.<br />
• Environment Protection and Biodiversity Conservation Act 1999<br />
As part of the consideration of the Proposed Activity, all matters of National Environmental<br />
Significance (NES) and any impacts on Commonwealth land <strong>for</strong> the purposes of the EPBC<br />
Act have been assessed. In relation to NES matters, this evaluation has been undertaken in<br />
accordance with Commonwealth Administrative Guidelines on determining whether an<br />
action has, will have, or is likely to have a significant impact. A summary of the evaluation in<br />
accordance with the Administrative Guidelines is provided in Appendix B of the REF<br />
Volume 1.<br />
It is considered that the Proposed Activity described in the REF is not likely to have a<br />
significant impact on any Commonwealth land and is not likely to have a significant impact<br />
on any NES matters.<br />
• Section 60 Application Heritage Act (<strong>NSW</strong>) 1977<br />
<strong>Fairfield</strong> Railway Station Group which includes the <strong>for</strong>mer Station Master’s residence,<br />
plat<strong>for</strong>ms, footbridge and jib crane is listed on the <strong>NSW</strong> State Heritage Register (SHR). The<br />
proposed activity is within the area listed on the SHR. A permit under Section 60 of the<br />
Heritage Act 1977 is required prior to commencement of work.<br />
On the 11 July 2012 the Heritage Council of <strong>NSW</strong> granted approval <strong>for</strong> the Proposed<br />
Activity under Section 60 of the Act subject to a number of conditions to protect and<br />
enhance the heritage values of the transport precinct. These include ensuring that suitably<br />
qualified heritage personnel oversight the project in terms of archaeological and<br />
conservation works as well as providing the associated reporting requirements. Full details<br />
of the conditions from the Office of Environment and Heritage can be found at Appendix 7<br />
of the Determination Report.<br />
• Additional Noise and Vibration Impacts<br />
‘Out of hours’ road works on The Crescent:<br />
An additional Noise and Vibration Impact Assessment (Appendix 4) was prepared to<br />
assess ‘out of hours’ road works that would be required on The Crescent. The locations<br />
of these works are shown at Figure 3.<br />
Ref No: 1452311 16
<strong>Fairfield</strong> <strong>Transport</strong> <strong>Interchange</strong><br />
Determination report<br />
The predictions indicate the road works on The Crescent are likely to exceed the<br />
construction noise goals during out of hours evening and night time works.<br />
For the ‘out of hours’ work carried out on The Crescent i.e. after 10pm and be<strong>for</strong>e 7am<br />
on weekdays and 8am on a Saturday or between 6pm -7am on a Sunday/Public<br />
Holiday, noise monitoring, individual briefings, letter box drops, phone calls and specific<br />
notifications would be considered where the predicted noise levels exceed 20 dBA<br />
above the background noise levels. Additionally, where the Laeq (15 minute)<br />
construction noise levels are predicted to exceed 75 dBA at the commercial premises<br />
(The Crescent Tavern) respite periods may have to be observed by restricting the hours<br />
that very noisy activities can occur. The owners/operators of the bar would be<br />
consulted.<br />
The proposed activities are considered to either contain plant items that are not<br />
significantly vibration intensive and/or the separation distance from the nearest<br />
receivers is sufficient to mitigate the potential impacts.<br />
Mitigation measures to minimise potential noise impacts during construction <strong>for</strong> the<br />
proposed out of hours work refer to Appendix 6, Condition of Approval 53 of this<br />
Determination Report.<br />
Figure 3: Indicative ‘Out of Hours’ Work Locations<br />
Image courtesy of google.<br />
Wilga Street commuter car park extension:<br />
The additional noise and vibration report (Appendix 4) also includes an impact<br />
assessment of the design modification to extend the proposed commuter car park in<br />
Wilga Street.<br />
The residential property at 2A Wilga Street would likely be ‘highly noise affected’ (as<br />
defined by the Interim Construction Noise Guideline) during site clearing and earth<br />
works and during pavement works.<br />
During site clearing and earthworks of the proposed commuter car park, construction<br />
noise monitoring and letter box drops notifying nearby residents and businesses would<br />
Ref No: 1452311 17
<strong>Fairfield</strong> <strong>Transport</strong> <strong>Interchange</strong><br />
Determination report<br />
be undertaken. In addition where practicable, it is recommended that 2.4m high<br />
hoardings be provided on the south and east boundaries of the Wilga Street car park<br />
worksite (i.e. the boundaries facing the Lawson Street overpass and Wilga Street)<br />
where it would be expected to provide between 5 dBA and 10 dBA additional noise<br />
attenuation. As the Laeq (15 minute) construction noise levels are predicted to exceed<br />
75 dBA, respite periods may have to be observed by restricting the hours that very<br />
noisy activities can occur.<br />
The proposed activities in relation to the Wilga Street commuter car park are considered<br />
not significantly vibration intensive. The separation distance from the nearest receivers<br />
is sufficient to mitigate the potential impacts. All the proposed plant items are not<br />
considered to have potential to cause adverse ground-borne noise impacts.<br />
Mitigation measures to minimise potential noise impacts during construction of the<br />
extended commuter car park works in Wilga Street are outlined in Appendix 6,<br />
Condition of Approval 54 of this Determination Report.<br />
Figure 4: Wilga Street Commuter Car Park Works Locations<br />
Image courtesy of google.<br />
• Flora and Fauna Impacts<br />
A Flora and Fauna Impact Assessment was prepared by GHD, December 2010 to assess<br />
the impact of the <strong>Fairfield</strong> <strong>Transport</strong> <strong>Interchange</strong> <strong>Upgrade</strong> works on trees and vegetation on<br />
the northern side of the rail line and the proposed Wilga Street Commuter Car Park located<br />
on the south side of the rail line. No threatened species or ecological communities under<br />
the Threatened Species Conservation Act 1995 or the Environment Protection and<br />
Biodiversity Conservation Act 1999 have been identified on site. For further details refer to<br />
Appendix 2 of the Determination Report.<br />
The Wilga Street Commuter Car Park site is contained entirely within previously disturbed<br />
environments dominated by urban land use and predominantly exotic plants. Impacts on<br />
Ref No: 1452311 18
<strong>Fairfield</strong> <strong>Transport</strong> <strong>Interchange</strong><br />
Determination report<br />
native flora and fauna are substantially less than would be associated with an undisturbed<br />
‘green field’ site. The proposed works would result in some unavoidable impacts imposed<br />
upon some elements of the natural environment. These impacts will be restricted to the<br />
removal of a small area of planted native and ornamental vegetation which is not expected<br />
to impose a significant negative effect on any local populations of native biota.<br />
There are no ecological constraints at the project sites that would require modification of<br />
the proposed works or any site-specific mitigation measures required <strong>for</strong> native biota. The<br />
proposed works would proceed under a Construction Environmental Management Plan<br />
incorporating environmental management measures and vegetation offsets in accordance<br />
with the Conditions of Approval 12, 30 and 31 at Appendix 6 of this Determination<br />
Report.<br />
• Arboricultural Impacts<br />
An Arborist Report was prepared by Treescan, Urban Forest Management August 2011 to<br />
assess the impact of the <strong>Fairfield</strong> <strong>Transport</strong> <strong>Interchange</strong> <strong>Upgrade</strong> works on trees and<br />
vegetation on the northern side of the rail line and the proposed Wilga Street Commuter<br />
Car Park located on the south side of the rail line. For further details refer to Appendix 3.<br />
Trees within or along the boundary of the proposed site <strong>for</strong> the new commuter car park on<br />
the south side of the rail line would be removed. Of the trees proposed <strong>for</strong> removal only<br />
those near the railway line are considered of landscape value. These include two (2)<br />
Eucalyptus tereticornis (Forest Red Gum), one (1) Corymbia citriodora (Lemon Scented<br />
Gum) and three (3) Eucalyptus grandis (Flooded Gum). Trees to be removed to make way<br />
<strong>for</strong> the proposed commuter car park would be replaced according to <strong>Transport</strong> <strong>for</strong> <strong>NSW</strong>’s<br />
Vegetation Offset Guide 2011. Excavation <strong>for</strong> stormwater pipes may affect one (1) tree, a<br />
Washingtonia robusta (Mexican Washingtonia) and three (3) Lophostemon confertus<br />
(Brushbox). Prior root investigation and hand excavation may be required within the vicinity<br />
of these trees.<br />
Trees Platanus x hybrida (London Plane) proposed <strong>for</strong> removal in the interchange area on<br />
the north side of the rail line and along the footpath on the westbound side The Crescent<br />
are considered of minor landscape value, and would be replaced according to the<br />
landscape plan. The mature tree, Lophostemon confertus (Brushbox) located adjacent to<br />
Plat<strong>for</strong>m 1 would be retained and the proposed new garden bed within the vicinity of the<br />
tree should improve on the currently poor soil conditions, as long as care is taken to retain<br />
existing levels and to avoid root injury when designing and constructing the retaining wall.<br />
Mitigation measures <strong>for</strong> the protection of the trees to be retained and vegetation offsets <strong>for</strong><br />
the trees to be removed are outlined in Appendix 6, Conditions of Approval 30, 31, 42,<br />
43, 44, 45 and 52 of this Determination Report.<br />
5 Conditions of Approval <strong>for</strong> <strong>Fairfield</strong> <strong>Transport</strong> <strong>Interchange</strong><br />
<strong>Upgrade</strong><br />
If approved, the Proposed Activity will be allowed to proceed subject to compliance with the<br />
Conditions of Approval included in Appendix 6 of the Determination Report.<br />
Ref No: 1452311 19
<strong>Fairfield</strong> <strong>Transport</strong> <strong>Interchange</strong><br />
Determination report<br />
6 Conclusion<br />
Having regard to the assessments in the REF and the review of submissions in this report, it is<br />
concluded that the Proposed Activity is not likely to significantly affect the environment<br />
(including critical habitat) or threatened species, populations of ecological communities, or their<br />
habitats.<br />
It is also considered that the Proposed Activity does not trigger the approval regime under Part<br />
3 of the EPBC Act.<br />
The Environmental Impact Assessment (REF and Determination Report) is recommended to be<br />
approved subject to the proposed mitigation and management measures included in the<br />
Conditions of Approval contained in this Determination Report.<br />
Ref No: 1452311 20


