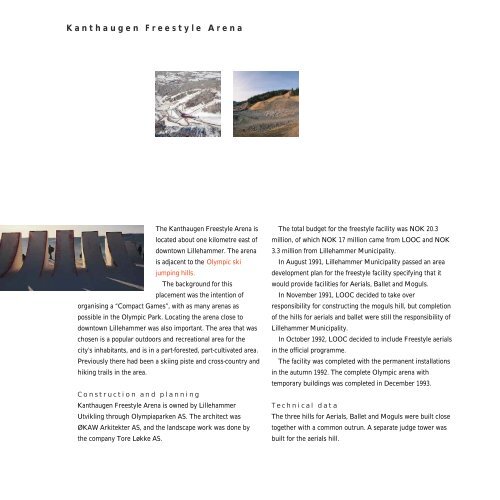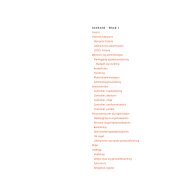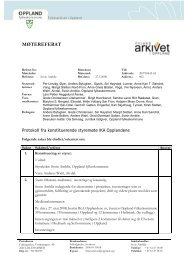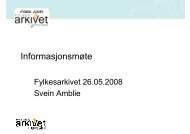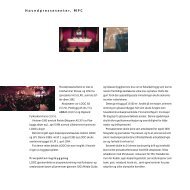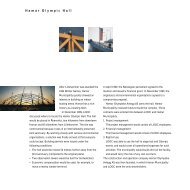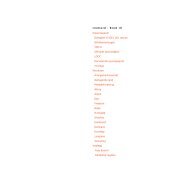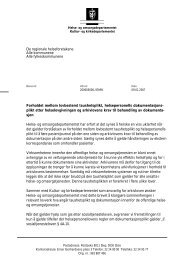Kanthaugen Freestyle Arena
Kanthaugen Freestyle Arena
Kanthaugen Freestyle Arena
You also want an ePaper? Increase the reach of your titles
YUMPU automatically turns print PDFs into web optimized ePapers that Google loves.
K a n t h a u g e n F r e e s t y l e A r e n a<br />
The <strong>Kanthaugen</strong> <strong>Freestyle</strong> <strong>Arena</strong> is<br />
located about one kilometre east of<br />
downtown Lillehammer. The arena<br />
is adjacent to the Olympic ski<br />
jumping hills.<br />
The background for this<br />
placement was the intention of<br />
organising a “Compact Games”, with as many arenas as<br />
possible in the Olympic Park. Locating the arena close to<br />
downtown Lillehammer was also important. The area that was<br />
chosen is a popular outdoors and recreational area for the<br />
city’s inhabitants, and is in a part-forested, part-cultivated area.<br />
Previously there had been a skiing piste and cross-country and<br />
hiking trails in the area.<br />
C o n s t r uc t i o n a n d p l a n n i ng<br />
<strong>Kanthaugen</strong> <strong>Freestyle</strong> <strong>Arena</strong> is owned by Lillehammer<br />
Utvikling through Olympiaparken AS. The architect was<br />
ØKAW Arkitekter AS, and the landscape work was done by<br />
the company Tore Løkke AS.<br />
The total budget for the freestyle facility was NOK 20.3<br />
million, of which NOK 17 million came from LOOC and NOK<br />
3.3 million from Lillehammer Municipality.<br />
In August 1991, Lillehammer Municipality passed an area<br />
development plan for the freestyle facility specifying that it<br />
would provide facilities for Aerials, Ballet and Moguls.<br />
In November 1991, LOOC decided to take over<br />
responsibility for constructing the moguls hill, but completion<br />
of the hills for aerials and ballet were still the responsibility of<br />
Lillehammer Municipality.<br />
In October 1992, LOOC decided to include <strong>Freestyle</strong> aerials<br />
in the official programme.<br />
The facility was completed with the permanent installations<br />
in the autumn 1992. The complete Olympic arena with<br />
temporary buildings was completed in December 1993.<br />
T e c h n i c a l d a t a<br />
The three hills for Aerials, Ballet and Moguls were built close<br />
together with a common outrun. A separate judge tower was<br />
built for the aerials hill.


