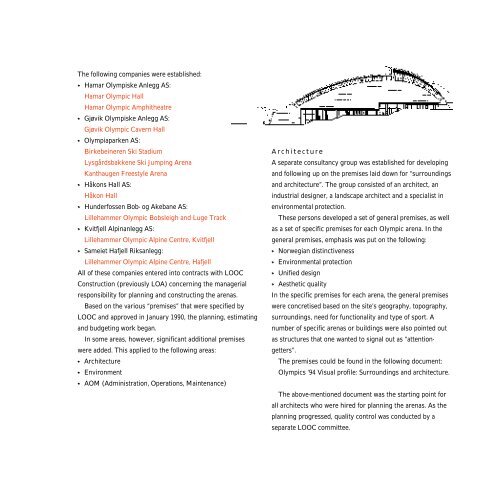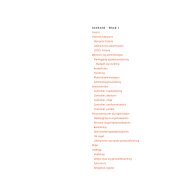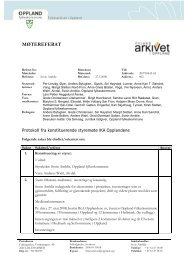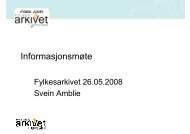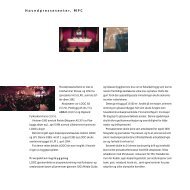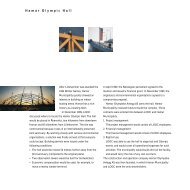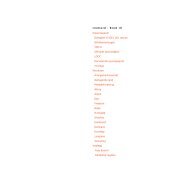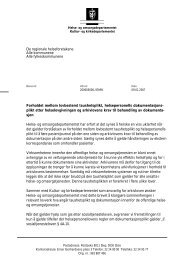Kanthaugen Freestyle Arena
Kanthaugen Freestyle Arena
Kanthaugen Freestyle Arena
Create successful ePaper yourself
Turn your PDF publications into a flip-book with our unique Google optimized e-Paper software.
The following companies were established:<br />
f Hamar Olympiske Anlegg AS:<br />
Hamar Olympic Hall<br />
Hamar Olympic Amphitheatre<br />
f Gjøvik Olympiske Anlegg AS:<br />
Gjøvik Olympic Cavern Hall<br />
f Olympiaparken AS:<br />
Birkebeineren Ski Stadium<br />
Lysgårdsbakkene Ski Jumping <strong>Arena</strong><br />
<strong>Kanthaugen</strong> <strong>Freestyle</strong> <strong>Arena</strong><br />
f Håkons Hall AS:<br />
Håkon Hall<br />
f Hunderfossen Bob- og Akebane AS:<br />
Lillehammer Olympic Bobsleigh and Luge Track<br />
f Kvitfjell Alpinanlegg AS:<br />
Lillehammer Olympic Alpine Centre, Kvitfjell<br />
f Sameiet Hafjell Riksanlegg:<br />
Lillehammer Olympic Alpine Centre, Hafjell<br />
All of these companies entered into contracts with LOOC<br />
Construction (previously LOA) concerning the managerial<br />
responsibility for planning and constructing the arenas.<br />
Based on the various “premises” that were specified by<br />
LOOC and approved in January 1990, the planning, estimating<br />
and budgeting work began.<br />
In some areas, however, significant additional premises<br />
were added. This applied to the following areas:<br />
f Architecture<br />
f Environment<br />
f AOM (Administration, Operations, Maintenance)<br />
A r c h i t e c t u r e<br />
A separate consultancy group was established for developing<br />
and following up on the premises laid down for “surroundings<br />
and architecture”. The group consisted of an architect, an<br />
industrial designer, a landscape architect and a specialist in<br />
environmental protection.<br />
These persons developed a set of general premises, as well<br />
as a set of specific premises for each Olympic arena. In the<br />
general premises, emphasis was put on the following:<br />
f Norwegian distinctiveness<br />
f Environmental protection<br />
f Unified design<br />
f Aesthetic quality<br />
In the specific premises for each arena, the general premises<br />
were concretised based on the site’s geography, topography,<br />
surroundings, need for functionality and type of sport. A<br />
number of specific arenas or buildings were also pointed out<br />
as structures that one wanted to signal out as “attentiongetters”.<br />
The premises could be found in the following document:<br />
Olympics ‘94 Visual profile: Surroundings and architecture.<br />
The above-mentioned document was the starting point for<br />
all architects who were hired for planning the arenas. As the<br />
planning progressed, quality control was conducted by a<br />
separate LOOC committee.


