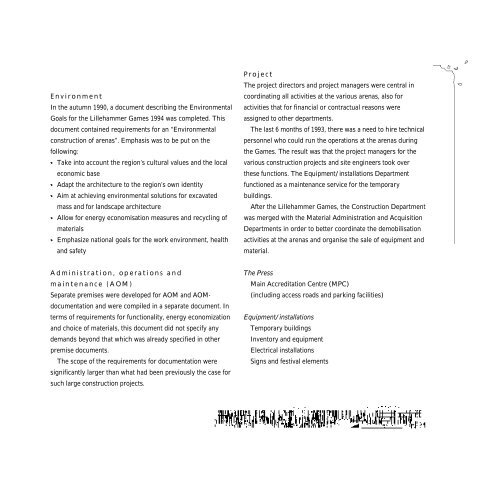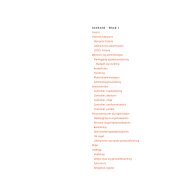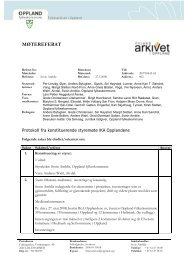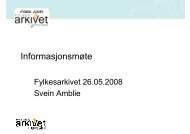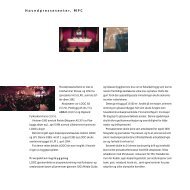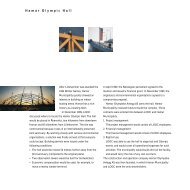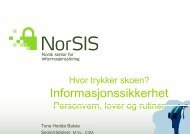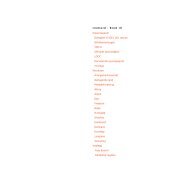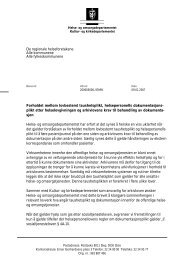Kanthaugen Freestyle Arena
Kanthaugen Freestyle Arena
Kanthaugen Freestyle Arena
You also want an ePaper? Increase the reach of your titles
YUMPU automatically turns print PDFs into web optimized ePapers that Google loves.
E n v i r o n m e n t<br />
In the autumn 1990, a document describing the Environmental<br />
Goals for the Lillehammer Games 1994 was completed. This<br />
document contained requirements for an “Environmental<br />
construction of arenas”. Emphasis was to be put on the<br />
following:<br />
f Take into account the region’s cultural values and the local<br />
economic base<br />
f Adapt the architecture to the region’s own identity<br />
f Aim at achieving environmental solutions for excavated<br />
mass and for landscape architecture<br />
f Allow for energy economisation measures and recycling of<br />
materials<br />
f Emphasize national goals for the work environment, health<br />
and safety<br />
P r o j e c t<br />
The project directors and project managers were central in<br />
coordinating all activities at the various arenas, also for<br />
activities that for financial or contractual reasons were<br />
assigned to other departments.<br />
The last 6 months of 1993, there was a need to hire technical<br />
personnel who could run the operations at the arenas during<br />
the Games. The result was that the project managers for the<br />
various construction projects and site engineers took over<br />
these functions. The Equipment/installations Department<br />
functioned as a maintenance service for the temporary<br />
b u i l d i n g s .<br />
After the Lillehammer Games, the Construction Department<br />
was merged with the Material Administration and Acquisition<br />
Departments in order to better coordinate the demobilisation<br />
activities at the arenas and organise the sale of equipment and<br />
material.<br />
A d m i n i s t r a t i o n , o p e r a t i o n s a n d<br />
m a i n t e n a n c e ( A O M )<br />
Separate premises were developed for AOM and AOMdocumentation<br />
and were compiled in a separate document. In<br />
terms of requirements for functionality, energy economization<br />
and choice of materials, this document did not specify any<br />
demands beyond that which was already specified in other<br />
premise documents.<br />
The scope of the requirements for documentation were<br />
significantly larger than what had been previously the case for<br />
such large construction projects.<br />
The Press<br />
Main Accreditation Centre (MPC)<br />
(including access roads and parking facilities)<br />
Equipment/installations<br />
Temporary buildings<br />
Inventory and equipment<br />
Electrical installations<br />
Signs and festival elements


