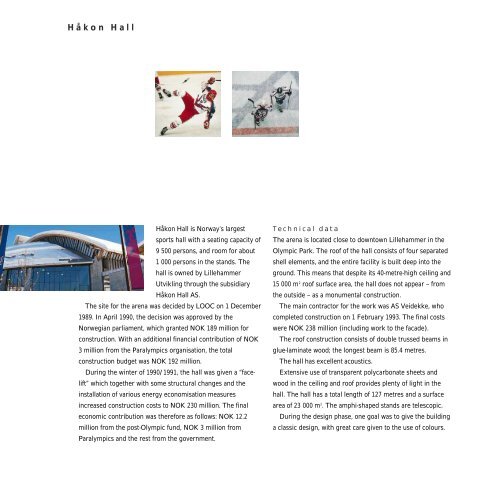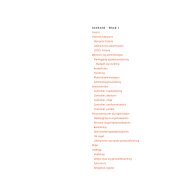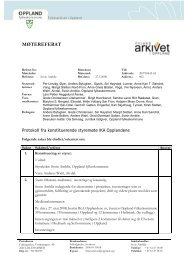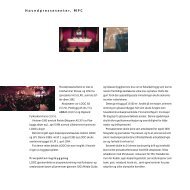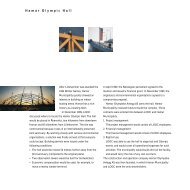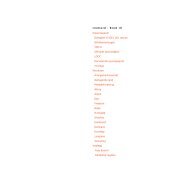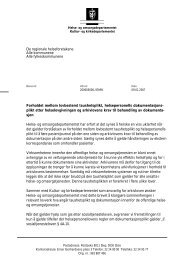Kanthaugen Freestyle Arena
Kanthaugen Freestyle Arena
Kanthaugen Freestyle Arena
Create successful ePaper yourself
Turn your PDF publications into a flip-book with our unique Google optimized e-Paper software.
H å k o n H a l l<br />
Håkon Hall is Norway’s largest<br />
sports hall with a seating capacity of<br />
9 500 persons, and room for about<br />
1 000 persons in the stands. The<br />
hall is owned by Lillehammer<br />
Utvikling through the subsidiary<br />
Håkon Hall AS.<br />
The site for the arena was decided by LOOC on 1 December<br />
1989. In April 1990, the decision was approved by the<br />
Norwegian parliament, which granted NOK 189 million for<br />
construction. With an additional financial contribution of NOK<br />
3 million from the Paralympics organisation, the total<br />
construction budget was NOK 192 million.<br />
During the winter of 1990/1991, the hall was given a “facelift”<br />
which together with some structural changes and the<br />
installation of various energy economisation measures<br />
increased construction costs to NOK 230 million. The final<br />
economic contribution was therefore as follows: NOK 12.2<br />
million from the post-Olympic fund, NOK 3 million from<br />
Paralympics and the rest from the government.<br />
T e c h n i c a l d a t a<br />
The arena is located close to downtown Lillehammer in the<br />
Olympic Park. The roof of the hall consists of four separated<br />
shell elements, and the entire facility is built deep into the<br />
ground. This means that despite its 40-metre-high ceiling and<br />
15 000 m 2 roof surface area, the hall does not appear – from<br />
the outside – as a monumental construction.<br />
The main contractor for the work was AS Veidekke, who<br />
completed construction on 1 February 1993. The final costs<br />
were NOK 238 million (including work to the facade).<br />
The roof construction consists of double trussed beams in<br />
glue-laminate wood; the longest beam is 85.4 metres.<br />
The hall has excellent acoustics.<br />
Extensive use of transparent polycarbonate sheets and<br />
wood in the ceiling and roof provides plenty of light in the<br />
hall. The hall has a total length of 127 metres and a surface<br />
area of 23 000 m 2 . The amphi-shaped stands are telescopic.<br />
During the design phase, one goal was to give the building<br />
a classic design, with great care given to the use of colours.


