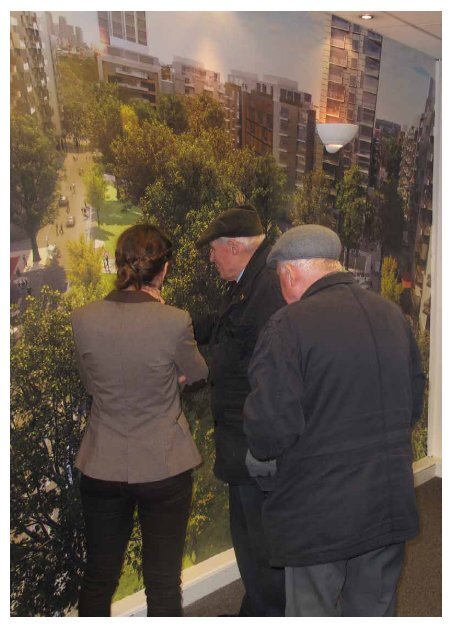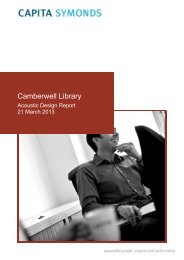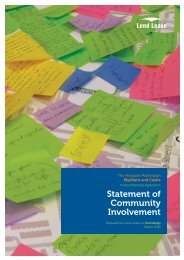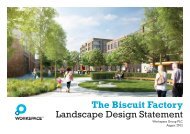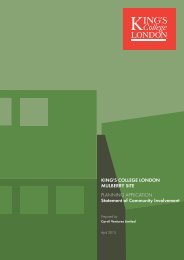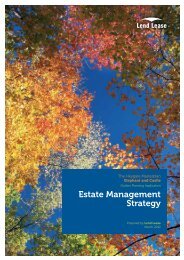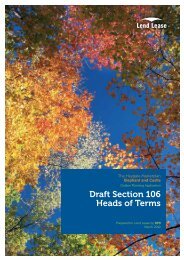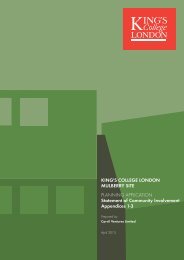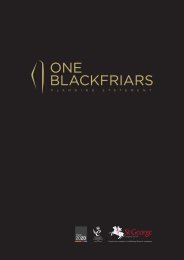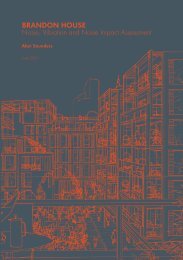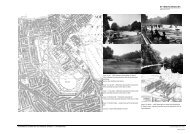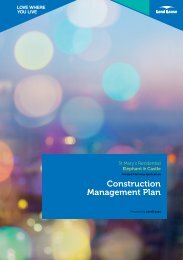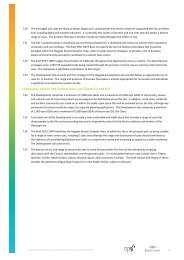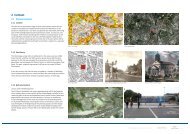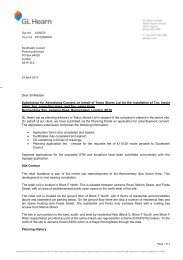Final Masterplan - Southwark Council Planning Pages
Final Masterplan - Southwark Council Planning Pages
Final Masterplan - Southwark Council Planning Pages
Create successful ePaper yourself
Turn your PDF publications into a flip-book with our unique Google optimized e-Paper software.
3) Stage 3: <strong>Final</strong> <strong>Masterplan</strong><br />
3.1) Invitation flyer 70<br />
3.2) Exhibition Boards: <strong>Planning</strong> and process 71<br />
3.3) Exhibition Boards: Illustrative masterplan 74<br />
3.4) Exhibition Boards: Character areas 83<br />
3.5) Exhibition Boards: Sustainability 89<br />
3.6) Feedback form 94<br />
The Heygate <strong>Masterplan</strong> Elephant and Castle Outline <strong>Planning</strong> Application March 2012<br />
69
3.1) Invitation flyer<br />
<strong>Final</strong> <strong>Masterplan</strong><br />
Following on from the feedback received on the concept masterplan, this<br />
exhibition will show the final masterplan proposals for the Heygate Estate<br />
Regeneration. You are invited to view the proposals and let us know what<br />
you think at:<br />
Consultation Hub<br />
182 - 184 Walworth Road<br />
London SE17 1JJ<br />
Opening Times:<br />
Wednesday 22 February 11am - 6pm<br />
Thursday 23 February 11am - 8pm<br />
Friday 24 February 11am - 6pm<br />
Saturday 25 February 11am - 6pm<br />
The masterplanning team will be available to answer your questions<br />
If you would to contact a member of the<br />
Heygate team please contact us by email at<br />
heygate@soundingsoffice.com<br />
or phone 020 7729 1705<br />
For more information on the<br />
regeneration please visit<br />
www.elephantandcastle.org.uk<br />
70 The Heygate <strong>Masterplan</strong> Elephant and Castle Outline <strong>Planning</strong> Application March 2012
3.2) Exhibition Boards: <strong>Planning</strong> and process<br />
The outline planning application<br />
Creating a masterplan<br />
Design development, 2010 to 2012<br />
Regeneration Agreement<br />
(July 2010)<br />
A legal document<br />
formalising the long<br />
term relationship<br />
between Lend Lease and<br />
<strong>Southwark</strong> <strong>Council</strong><br />
<strong>Masterplan</strong> Principles<br />
(July 2011)<br />
Overarching design<br />
principles to inform<br />
design development<br />
Concept <strong>Masterplan</strong><br />
(October 2011)<br />
First iteration of an<br />
illustrative masterplan<br />
for the development<br />
presented for consultation<br />
Illustrative <strong>Masterplan</strong><br />
(Feb 2012)<br />
Illustrative masterplan<br />
used to inform<br />
planning application<br />
documentation<br />
Consultation May 2011 to Dec 2012<br />
Shopping centre<br />
Hampton Street<br />
Elephant and Castle<br />
rail station<br />
Elephant Road<br />
Steedman Street<br />
Parameter Plans<br />
Walworth Road<br />
Plan showing application boundaries<br />
Defines the<br />
maximum and<br />
minimum height,<br />
width and length<br />
of the development<br />
plots<br />
Meadow Row<br />
New Kent Road<br />
The outline planning application boundary<br />
Ethel Street<br />
Development<br />
specification<br />
Describes<br />
the principal<br />
components of the<br />
Development such as<br />
amount of floorspace<br />
per use<br />
Larcom Street<br />
New Kent Road<br />
Rodney Place<br />
Charleston Street<br />
Outline planning application<br />
Munton Road<br />
Elba Place<br />
Design Strategy<br />
Document<br />
Rodney Road<br />
Brandon Street<br />
Key principles for<br />
the development<br />
through site wide<br />
and plot specific<br />
guidelines<br />
Content Street<br />
Victory Place<br />
Phase One<br />
(separate application)<br />
Wadding Street<br />
Stead Street<br />
Balfour Street<br />
Rodney Road<br />
Environmental<br />
impact assessment<br />
Assesses the<br />
likely significant<br />
environmental<br />
impacts of the<br />
development<br />
N<br />
An outline planning application is soon to be<br />
submitted for the regeneration of the Heygate<br />
Estate. The application will set out the principles<br />
of the proposed development. It is not an<br />
application for the detailed design of buildings.<br />
An outline planning application is the most<br />
appropriate form of application for large scale<br />
regeneration schemes, which are to be delivered<br />
over a number of years as it allows flexibility in<br />
the delivery and design of the scheme to be able<br />
to take account of changing local and economic<br />
circumstances, and for variations in the final<br />
architectural design of the individual buildings.<br />
The application seeks approval for the amount<br />
and uses of development within defined<br />
development plots.<br />
To support this information a level of detail will<br />
also be provided on the following:<br />
• Access<br />
• Scale<br />
• Layout<br />
• Appearance<br />
• Landscaping<br />
This suite of documents (blue boxes above) gives<br />
the <strong>Council</strong> the detail required to determine the<br />
outline planning application along with other<br />
supporting documents.<br />
Supporting documents include:<br />
• Vision and • Travel Plan<br />
Destination • Housing Statement<br />
Statement<br />
• Sustainability<br />
• Statement of<br />
Strategy<br />
Community<br />
• Energy Strategy<br />
Involvement<br />
• Waste Strategy<br />
• <strong>Planning</strong> statement<br />
• Utilities and Service<br />
• Design and access<br />
Infrastructure<br />
statement<br />
Strategy<br />
• Landscape strategy<br />
• Phasing, Demolition<br />
• Tree strategy<br />
& Construction<br />
• Environmental • Estate Management<br />
Impact Assessment Strategy<br />
• Transport<br />
Assessment<br />
www.elephantandcastle.org.uk<br />
February 2012<br />
The Heygate <strong>Masterplan</strong> Elephant and Castle Outline <strong>Planning</strong> Application March 2012<br />
71
Outline planning to detailed design<br />
The next steps<br />
Approved outline planning documentation<br />
Parameter Plans Development specification Design Strategy<br />
Document<br />
Meadow Row<br />
Reserved Matters<br />
Application<br />
Appoint a design team<br />
Elephant and Castle<br />
rail station<br />
Elephant Road<br />
New Kent Road<br />
Shopping centre<br />
Plot A<br />
Plot C<br />
Plot G<br />
Plot E<br />
Hampton Street<br />
Steedman Street<br />
Walworth Road<br />
Plot F<br />
Ethel Street<br />
Plot H<br />
Plot D<br />
Plot K<br />
Plot L<br />
Larcom Street<br />
Plot I<br />
New Kent Road<br />
Rodney Place<br />
Plot B<br />
Charleston Street<br />
Munton Road<br />
Elba Place<br />
Rodney Road<br />
Plot J<br />
Brandon Street<br />
Content Street<br />
Victory Place<br />
Wadding Street<br />
Stead Street<br />
Balfour Street<br />
Phase 1<br />
(separate application)<br />
Rodney Road<br />
N<br />
Develop a concept design<br />
Design development<br />
Develop detailed design<br />
proposals<br />
Consultation<br />
Design development<br />
Plan showing indicative plots within the Outline <strong>Masterplan</strong> Application<br />
Once the principles and scope of the<br />
development have been established by the<br />
outline planning application, the detailed design<br />
of the individual plots will then be submitted to<br />
the <strong>Council</strong> for approval in stages.<br />
These are called reserved matters applications<br />
and submissions will need to comply with the<br />
approved outline application. Our intention is<br />
Indicative phasing programme<br />
to utilise different architects for specific plots /<br />
elements to ensure variety in the detailed design.<br />
The reserved matters submissions will be subject<br />
to a similar consultation and approval process<br />
as a normal detailed planning application, as<br />
described in the diagram on this board.<br />
Submit reserved matters<br />
for planning approval<br />
Year 1 Year 2 Year 3 Year 4 Year 5 Year 6 Year 7 Year 8 Year 9 Year 10 Year 11 Year 12 Year 13<br />
Demolition<br />
Phase 1<br />
Phase 2<br />
Phase 3<br />
Plot A<br />
Park 50% complete<br />
Plot C<br />
Plot B<br />
Phase 4<br />
Plot D<br />
Plot E<br />
Park complete<br />
Phase 5<br />
Plot F<br />
Plot G<br />
Phase 6<br />
Plot H<br />
Plot I<br />
Plot J<br />
Plot K<br />
Plot L<br />
www.elephantandcastle.org.uk<br />
February 2012<br />
72 The Heygate <strong>Masterplan</strong> Elephant and Castle Outline <strong>Planning</strong> Application March 2012
Demolition and construction<br />
How and when it will happen<br />
Meadow Row<br />
Shopping centre<br />
Elephant and Castle<br />
rail station<br />
Elephant Road<br />
New Kent Road<br />
Stage 1<br />
Demolition<br />
Stage 2<br />
Demolition<br />
Stage 4<br />
Demolition<br />
New Kent Road<br />
Rodney Place<br />
Munton Road<br />
Demolition of phase one of the Heygate regeneration on the site<br />
bounded by Rodney Road, Victory Place and Balfour Street<br />
Elba Place<br />
Victory Place<br />
Balfour Street<br />
Internal finishing during construction<br />
Hampton Street<br />
Steedman Street<br />
Walworth Road<br />
Stage 1<br />
Demolition<br />
Ethel Street<br />
Larcom Street<br />
Charleston Street<br />
Rodney Road<br />
Stage 3<br />
Demolition<br />
Brandon Street<br />
Content Street<br />
N<br />
Wadding Street<br />
Stead Street<br />
Rodney Road<br />
It is proposed that there are 4 stages of<br />
demolition of which the first three stages will<br />
take approximately 2 years. Stage 4 demolition<br />
is subject to consultation with Crossway Church<br />
regarding relocation. A number of these stages<br />
are expected to overlap.<br />
Demolition<br />
Working with <strong>Southwark</strong> <strong>Council</strong> we are aiming<br />
to start demolition in 2013. At each stage of the<br />
demolition some or all of the following would be<br />
required:<br />
• Survey/recording and subsequent<br />
demolition of existing buildings<br />
• Conditions survey of roads and buildings<br />
surrounding the area of demolition/<br />
construction<br />
• Site investigation (soil type, contamination<br />
and ground conditions)<br />
• Service infrastructure works<br />
• Tree protection works<br />
• Site clearance and enabling works<br />
An Environmental management and mitigation<br />
plan would be prepared and agreed with<br />
statutory bodies including <strong>Southwark</strong> <strong>Council</strong>’s<br />
Environment and Highways Departments.<br />
Construction<br />
Construction will take place in phases over 12<br />
years. Construction is due to start on the first<br />
plot in 2015.<br />
All construction works will be registered with the<br />
‘Considerate Constructors scheme’ which is an<br />
industry Code of Practice to minimise negative<br />
impacts from construction and recognise and<br />
reward contractors that raise standards of<br />
site management, safety and environmental<br />
awareness beyond statutory requirements.<br />
During demolition and construction works there<br />
will be regular communication with neighbouring<br />
residents, and letters will notify residents of<br />
any special or unusual activities, such as large<br />
deliveries or road closures.<br />
A site waste management plan would also be<br />
prepared, and we will target diversion of 90% of<br />
demolition waste from landfill.<br />
Estate Management<br />
As soon as buildings are complete they are<br />
handed over to the estate management team<br />
who will address ongoing operational issues such<br />
as:<br />
• Waste management<br />
• Transport co-ordination<br />
• Building Maintenance<br />
• Landscaping Maintenance<br />
• Security and Safety<br />
www.elephantandcastle.org.uk<br />
February 2012<br />
The Heygate <strong>Masterplan</strong> Elephant and Castle Outline <strong>Planning</strong> Application March 2012<br />
73
3.3) Exhibition Boards: Illustrative masterplan<br />
Influence of consultation on the masterpla<br />
6<br />
1<br />
10<br />
Process<br />
Consultation on the masterplan<br />
began in early 2011. There have<br />
been regular meetings with the<br />
local planning authority, the GLA<br />
and other regulatory bodies.<br />
Consultation with the community<br />
has been extensive with an array<br />
of events engaging with well over<br />
600 local residents, community<br />
groups, schools and businesses,<br />
including:<br />
• Public exhibitions<br />
• Workshops<br />
• Liaison Groups<br />
• Community Forum Meetings<br />
• Outreach<br />
• Elephantandcastle.org.uk<br />
website<br />
• Friday afternoon drop in at<br />
the Consultation Hub<br />
11<br />
7<br />
1<br />
7<br />
8<br />
6<br />
6<br />
1<br />
7<br />
6<br />
2<br />
6<br />
1<br />
3<br />
5<br />
6<br />
6<br />
4<br />
1<br />
5<br />
1<br />
9<br />
5<br />
5<br />
1<br />
8<br />
1<br />
1<br />
74 The Heygate <strong>Masterplan</strong> Elephant and Castle Outline <strong>Planning</strong> Application March 2012
e masterplan<br />
Summary of key changes<br />
A summary of the key changes to the<br />
masterplan that have been informed by<br />
the consultation from May 2011 to date<br />
are described here:<br />
5<br />
1<br />
9<br />
5<br />
5<br />
1<br />
8<br />
1<br />
1<br />
12<br />
• 1 Retention of existing street trees<br />
• 2 Significant increase in size of park<br />
and a reduction in the overall<br />
number of development plots<br />
• 3 Repositioning of park southwards to<br />
accommodate retention of more of<br />
the existing trees<br />
• 4 Flexibility in land use (i.e.<br />
community buildings now have the<br />
potential to be in most plots)*<br />
• 5 Replacement of raised courtyards<br />
with ground level courtyards in<br />
some residential plots<br />
• 6 Buildings reduced in height<br />
• 7 Increased width of public<br />
realm along Walworth Road to<br />
accommodate some of the existing<br />
trees<br />
• 8 Plot lines amended to improve links<br />
to the park<br />
• 9 Amended the cycle route to make<br />
more direct with fewer right<br />
turnings<br />
10 • Reduced vehicular access in front<br />
of the station to promote the<br />
east west pedestrian link from the<br />
shopping centre to the park<br />
11 • New pedestrian crossing on<br />
Walworth Road<br />
12 • New pedestrian crossing over<br />
Rodney Road to Victory Place.<br />
* This location is as proposed in the illustrative masterplan<br />
www.elephantandcastle.org.uk<br />
February 2012<br />
The Heygate <strong>Masterplan</strong> Elephant and Castle Outline <strong>Planning</strong> Application March 2012<br />
75
The illustrative masterplan<br />
7<br />
New Kent Road<br />
7<br />
Falmouth Road<br />
7<br />
Harper Road<br />
Oakmayne development<br />
(already consented)<br />
New Kent Road<br />
Elephant and Castle<br />
Rail Station<br />
8<br />
9<br />
10<br />
7<br />
Hampton Street<br />
5<br />
8<br />
2<br />
8<br />
6<br />
7<br />
1<br />
8<br />
Heygate Street<br />
8<br />
7<br />
8<br />
8<br />
8<br />
Rodney Place<br />
3<br />
4<br />
7<br />
7<br />
Munton Road<br />
Elba Place<br />
Victor<br />
Victory Primary<br />
School<br />
8<br />
8<br />
Walworth Road<br />
Steedman Street<br />
8<br />
6<br />
Wansey Street<br />
3<br />
Larcom Street<br />
Charleston Street<br />
Brandon Street<br />
76 The Heygate <strong>Masterplan</strong> Elephant and Castle Outline <strong>Planning</strong> Application March 2012
Harper Road<br />
Our vision is to re-establish<br />
Elephant & Castle as one of<br />
London’s most flourishing<br />
urban quarters.<br />
New Kent Road<br />
Rodney Place<br />
3<br />
7<br />
4 7<br />
Charleston Street<br />
8<br />
Munton Road<br />
Elba Place<br />
Victory Primary<br />
School<br />
Brandon Street<br />
Victory Community Park<br />
Content Street<br />
Balfour Street<br />
Wadding Street<br />
Rodney Road<br />
Stead Street<br />
Balfour Street<br />
John Maurice Close<br />
Henshaw Street<br />
Chatham Street<br />
In doing this we aim to:<br />
• Deliver a genuinely mixed<br />
use London neighbourhood,<br />
as an integral part of a<br />
wider regeneration area, for<br />
all ages, backgrounds and<br />
means<br />
• Realise community,<br />
education, employment and<br />
business opportunities<br />
• Enhance the natural<br />
environment and increase<br />
the opportunity to interact<br />
with nature<br />
Key to annotations:<br />
1. 1 New park<br />
2. 2 Park pavilion<br />
3. 3 New public space<br />
4. 4 Pocket park<br />
5. 5 Market square, extended to<br />
the meet the arches<br />
6. 6 Central retail street<br />
7. 7 Pedestrian / cycle crossing<br />
8. 8 Residential courtyard<br />
9. 9 Improved access to station<br />
and shopping centre<br />
10.<br />
Improved pedestrian link<br />
through arches<br />
www.elephantandcastle.org.uk<br />
February 2012<br />
The Heygate <strong>Masterplan</strong> Elephant and Castle Outline <strong>Planning</strong> Application March 2012<br />
77
New Kent Road<br />
* excludin<br />
Primary<br />
Pedestr<br />
Rodney Roa<br />
Brand<br />
Ground level land use plan<br />
Meadow Row<br />
Maison<br />
Access<br />
Shops<br />
Cafes a<br />
Elephant and Castle rail station<br />
New Kent Road<br />
Leisure<br />
Busines<br />
Commu<br />
Energy<br />
Ground<br />
Signific<br />
Routes for veh<br />
Rodney Place<br />
Second<br />
Tertiary<br />
Munton Road<br />
Other routes:<br />
Cycle a<br />
Elba Place<br />
Walworth Road<br />
Hampton Street<br />
Steedman Street<br />
Larcom Street<br />
Indicative ground level land use plan<br />
Charleston Street<br />
Ethel Street<br />
78 The Heygate <strong>Masterplan</strong> Elephant and Castle Outline <strong>Planning</strong> Application March 2012
New Kent Road<br />
Rodney Road<br />
Maisonettes or townhouses with front doors at street level*<br />
Access for apartments*<br />
* excluding car park and other residential ancillary spaces<br />
The Outline <strong>Planning</strong> Application will<br />
propose:<br />
New Kent Road<br />
Rodney Place<br />
Shops<br />
Cafes and restaurants<br />
Leisure<br />
Business<br />
Community & culture<br />
Energy centre<br />
Ground level residential amenity space<br />
Significant green space<br />
Routes for vehicles, cycles and pedestrians:<br />
Primary<br />
Secondary<br />
Munton Road<br />
Elba Place<br />
Tertiary (shared surface)<br />
Other routes:<br />
Cycle and pedestrian<br />
Pedestrian only<br />
Victory Place<br />
• Up to 2,462 homes with a population of circa 4,000<br />
people. A minimum of 25% of habitable rooms in<br />
the development will be affordable<br />
• Retail space equivalent to circa 60 shops, of which<br />
a proportion will be provided at affordable rents for<br />
smaller, local and other independent retailers<br />
• Space equivalent to circa 16 cafes and restaurants<br />
• Business space to accommodate over 300 workers<br />
• Leisure space for a gym or other leisure use<br />
• Community and cultural space which has the<br />
flexibility to be located on most plots within the<br />
development<br />
• Up to 616 car parking spaces (located in plot and on<br />
street) for residential, commercial and visitor use,<br />
including spaces for car clubs and disabled<br />
• Over 3,000 cycle parking spaces (including<br />
residential and non-residential uses, cycle pool and<br />
visitor parking)<br />
Balfour Street<br />
Rodney Road<br />
Elephant and Castle rail station<br />
New Kent Road<br />
Rodney Place<br />
Elba Place<br />
Victory Place<br />
Rodney Road<br />
Content Street<br />
Brandon Street<br />
om Street<br />
Charleston Street<br />
Wadding Street<br />
Stead Street<br />
Hampton Street<br />
Walworth Road<br />
Indicative cycle network<br />
Ethel Street<br />
Larcom Street<br />
Charleston Street<br />
Content Street<br />
Wadding Street<br />
Stead Street<br />
Signed cycle lanes on busy roads<br />
Recommended cycle route<br />
Further routes available to cyclists<br />
Rodney Road<br />
www.elephantandcastle.org.uk<br />
February 2012<br />
The Heygate <strong>Masterplan</strong> Elephant and Castle Outline <strong>Planning</strong> Application March 2012<br />
79


