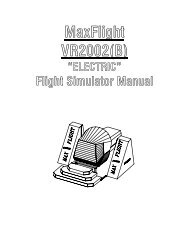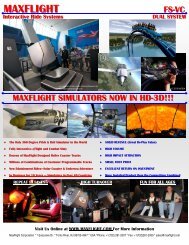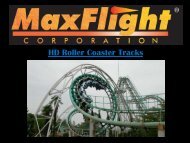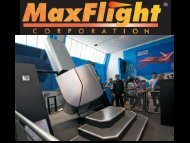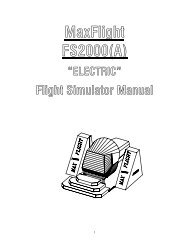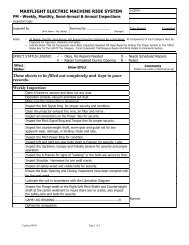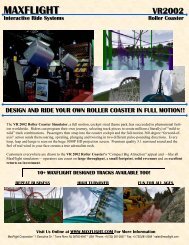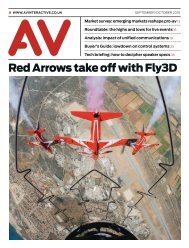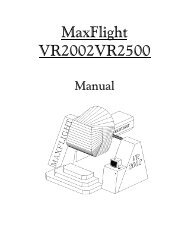MT3000 Complete - Electric - MaxFlight Corporation
MT3000 Complete - Electric - MaxFlight Corporation
MT3000 Complete - Electric - MaxFlight Corporation
Create successful ePaper yourself
Turn your PDF publications into a flip-book with our unique Google optimized e-Paper software.
APPENDIX A – SITE CONFIGURATION REQUIREMENTS<br />
To determine the site configuration, there are several factors that need careful attention.<br />
1 - Available Floor Space<br />
Each unit has a footprint of 12’ 8” (3.9 m) wide by 17’ 3”’ (5.26 m) deep, including the loading platform.<br />
Depending on the site topography, the actual configuration will vary.<br />
2 - Ceiling Clearances<br />
The ceiling height requirement is 12’ 10” (3.9 m) with a pathway of approximately 4’ (1.2 m) wide at the<br />
top, 2’ (0.61m) either side of center.<br />
3 - Floor Loading Capabilities<br />
Floors must be able to support the weight of the units. To obtain this information, consult an engineer or an<br />
architect.<br />
Approximate Unit Weight – 4200 lbs (1909 kg)<br />
Load Distribution per Square Foot – 25.26 lbs (11.4 kg)<br />
4 - Aisle Clearance<br />
Consult local building codes. A minimum of 6’ (1.83 m) is recommended, but should not supersede the<br />
local building codes.<br />
5 - Entrances & Exits<br />
Egress routs must be clear and unobstructed. Local building codes will dictate.<br />
6 - Environment<br />
Keep facility operating temperature reasonably stable. Temperatures less than 80 degrees Fahrenheit with<br />
humidity levels less than 60% would keep patrons comfortable and keep equipment functioning well. Also,<br />
for the best visual effect, facility lighting should be kept low.<br />
Warning – If the environment is not stable it will cause damage to the electronic<br />
equipment.<br />
7 - Floor Finishes<br />
A carpeted floor is the preferred floor finish. Tiled floors and bare concrete floors are okay but may require<br />
placing the machine on an anti-slip pad.<br />
8 - Truck Routes<br />
Depending on the size of the purchase, there could be a need to have access to the facility capable of<br />
accommodating large freight trucks, which require maneuvering room.<br />
9 - Docking<br />
Obtain and forward dock heights before shipping arrangements are made so that accommodations can be<br />
made for the ease of unloading.<br />
10 - Freight Elevators<br />
When installing units that are above the ground or dock level of your facility, examination of freight<br />
elevators for capacities, size and operability is necessary. Schedule time and operators for the day of<br />
delivery where applicable.



