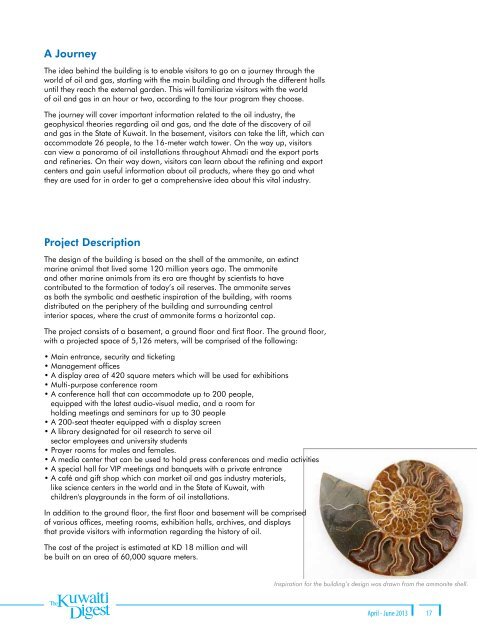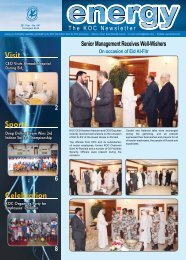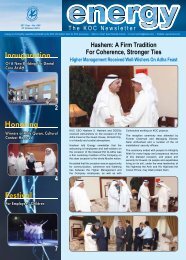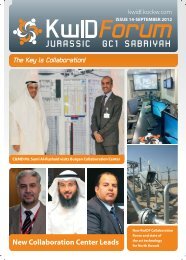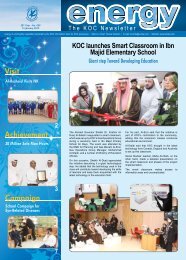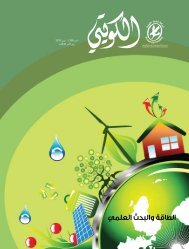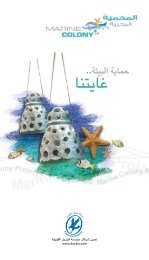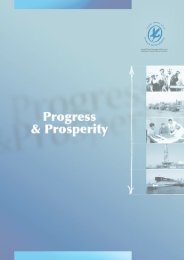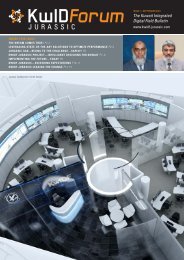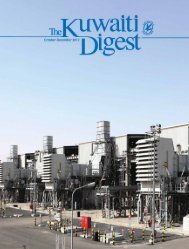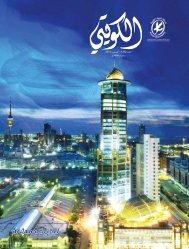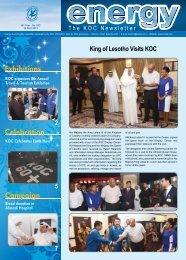6 - Kuwait Oil Company
6 - Kuwait Oil Company
6 - Kuwait Oil Company
Create successful ePaper yourself
Turn your PDF publications into a flip-book with our unique Google optimized e-Paper software.
A Journey<br />
The idea behind the building is to enable visitors to go on a journey through the<br />
world of oil and gas, starting with the main building and through the different halls<br />
until they reach the external garden. This will familiarize visitors with the world<br />
of oil and gas in an hour or two, according to the tour program they choose.<br />
The journey will cover important information related to the oil industry, the<br />
geophysical theories regarding oil and gas, and the date of the discovery of oil<br />
and gas in the State of <strong>Kuwait</strong>. In the basement, visitors can take the lift, which can<br />
accommodate 26 people, to the 16-meter watch tower. On the way up, visitors<br />
can view a panorama of oil installations throughout Ahmadi and the export ports<br />
and refineries. On their way down, visitors can learn about the refining and export<br />
centers and gain useful information about oil products, where they go and what<br />
they are used for in order to get a comprehensive idea about this vital industry.<br />
Project Description<br />
The design of the building is based on the shell of the ammonite, an extinct<br />
marine animal that lived some 120 million years ago. The ammonite<br />
and other marine animals from its era are thought by scientists to have<br />
contributed to the formation of today’s oil reserves. The ammonite serves<br />
as both the symbolic and aesthetic inspiration of the building, with rooms<br />
distributed on the periphery of the building and surrounding central<br />
interior spaces, where the crust of ammonite forms a horizontal cap.<br />
The project consists of a basement, a ground floor and first floor. The ground floor,<br />
with a projected space of 5,126 meters, will be comprised of the following:<br />
• Main entrance, security and ticketing<br />
• Management offices<br />
• A display area of 420 square meters which will be used for exhibitions<br />
• Multi-purpose conference room<br />
• A conference hall that can accommodate up to 200 people,<br />
equipped with the latest audio-visual media, and a room for<br />
holding meetings and seminars for up to 30 people<br />
• A 200-seat theater equipped with a display screen<br />
• A library designated for oil research to serve oil<br />
sector employees and university students<br />
• Prayer rooms for males and females.<br />
• A media center that can be used to hold press conferences and media activities<br />
• A special hall for VIP meetings and banquets with a private entrance<br />
• A café and gift shop which can market oil and gas industry materials,<br />
like science centers in the world and in the State of <strong>Kuwait</strong>, with<br />
children's playgrounds in the form of oil installations.<br />
In addition to the ground floor, the first floor and basement will be comprised<br />
of various offices, meeting rooms, exhibition halls, archives, and displays<br />
that provide visitors with information regarding the history of oil.<br />
The cost of the project is estimated at KD 18 million and will<br />
be built on an area of 60,000 square meters.<br />
Inspiration for the building’s design was drawn from the ammonite shell.<br />
April - June 2013 17


