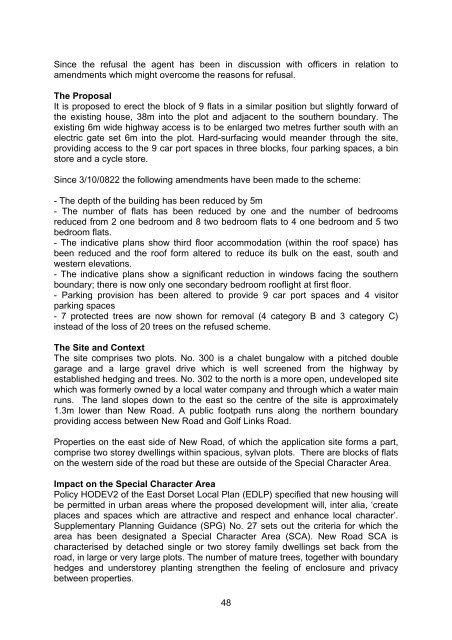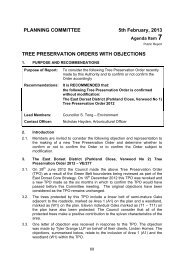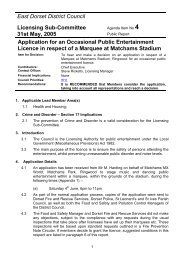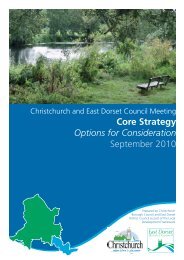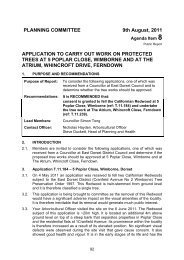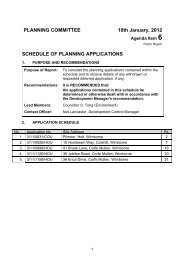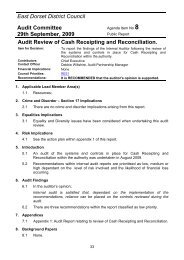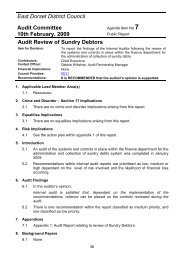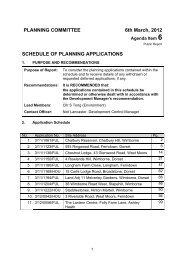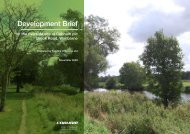schedule of planning applications
schedule of planning applications
schedule of planning applications
Create successful ePaper yourself
Turn your PDF publications into a flip-book with our unique Google optimized e-Paper software.
Since the refusal the agent has been in discussion with <strong>of</strong>ficers in relation to<br />
amendments which might overcome the reasons for refusal.<br />
The Proposal<br />
It is proposed to erect the block <strong>of</strong> 9 flats in a similar position but slightly forward <strong>of</strong><br />
the existing house, 38m into the plot and adjacent to the southern boundary. The<br />
existing 6m wide highway access is to be enlarged two metres further south with an<br />
electric gate set 6m into the plot. Hard-surfacing would meander through the site,<br />
providing access to the 9 car port spaces in three blocks, four parking spaces, a bin<br />
store and a cycle store.<br />
Since 3/10/0822 the following amendments have been made to the scheme:<br />
- The depth <strong>of</strong> the building has been reduced by 5m<br />
- The number <strong>of</strong> flats has been reduced by one and the number <strong>of</strong> bedrooms<br />
reduced from 2 one bedroom and 8 two bedroom flats to 4 one bedroom and 5 two<br />
bedroom flats.<br />
- The indicative plans show third floor accommodation (within the ro<strong>of</strong> space) has<br />
been reduced and the ro<strong>of</strong> form altered to reduce its bulk on the east, south and<br />
western elevations.<br />
- The indicative plans show a significant reduction in windows facing the southern<br />
boundary; there is now only one secondary bedroom ro<strong>of</strong>light at first floor.<br />
- Parking provision has been altered to provide 9 car port spaces and 4 visitor<br />
parking spaces<br />
- 7 protected trees are now shown for removal (4 category B and 3 category C)<br />
instead <strong>of</strong> the loss <strong>of</strong> 20 trees on the refused scheme.<br />
The Site and Context<br />
The site comprises two plots. No. 300 is a chalet bungalow with a pitched double<br />
garage and a large gravel drive which is well screened from the highway by<br />
established hedging and trees. No. 302 to the north is a more open, undeveloped site<br />
which was formerly owned by a local water company and through which a water main<br />
runs. The land slopes down to the east so the centre <strong>of</strong> the site is approximately<br />
1.3m lower than New Road. A public footpath runs along the northern boundary<br />
providing access between New Road and Golf Links Road.<br />
Properties on the east side <strong>of</strong> New Road, <strong>of</strong> which the application site forms a part,<br />
comprise two storey dwellings within spacious, sylvan plots. There are blocks <strong>of</strong> flats<br />
on the western side <strong>of</strong> the road but these are outside <strong>of</strong> the Special Character Area.<br />
Impact on the Special Character Area<br />
Policy HODEV2 <strong>of</strong> the East Dorset Local Plan (EDLP) specified that new housing will<br />
be permitted in urban areas where the proposed development will, inter alia, ‘create<br />
places and spaces which are attractive and respect and enhance local character’.<br />
Supplementary Planning Guidance (SPG) No. 27 sets out the criteria for which the<br />
area has been designated a Special Character Area (SCA). New Road SCA is<br />
characterised by detached single or two storey family dwellings set back from the<br />
road, in large or very large plots. The number <strong>of</strong> mature trees, together with boundary<br />
hedges and understorey planting strengthen the feeling <strong>of</strong> enclosure and privacy<br />
between properties.<br />
48


