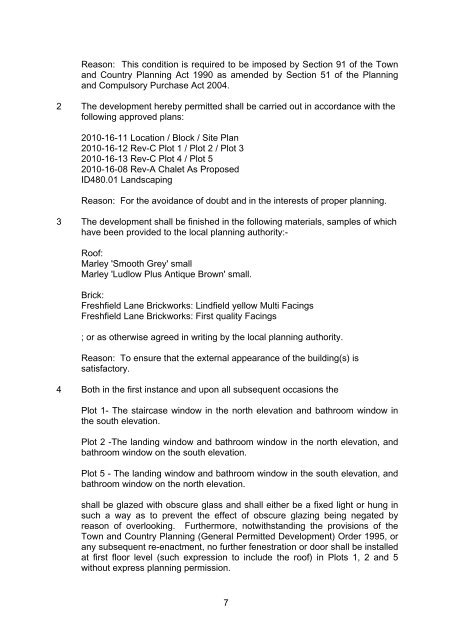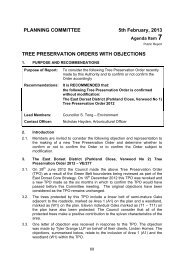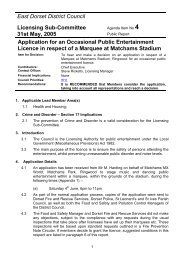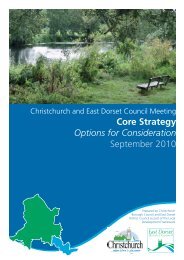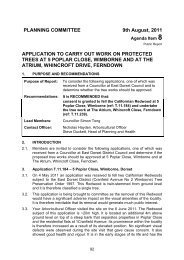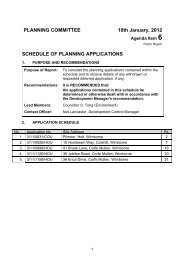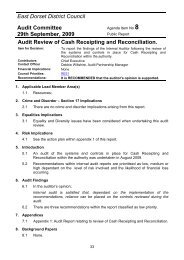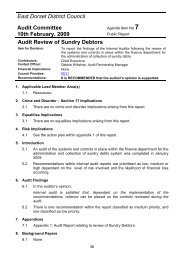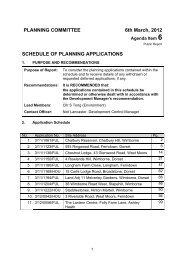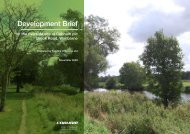schedule of planning applications
schedule of planning applications
schedule of planning applications
Create successful ePaper yourself
Turn your PDF publications into a flip-book with our unique Google optimized e-Paper software.
Reason: This condition is required to be imposed by Section 91 <strong>of</strong> the Town<br />
and Country Planning Act 1990 as amended by Section 51 <strong>of</strong> the Planning<br />
and Compulsory Purchase Act 2004.<br />
2 The development hereby permitted shall be carried out in accordance with the<br />
following approved plans:<br />
2010-16-11 Location / Block / Site Plan<br />
2010-16-12 Rev-C Plot 1 / Plot 2 / Plot 3<br />
2010-16-13 Rev-C Plot 4 / Plot 5<br />
2010-16-08 Rev-A Chalet As Proposed<br />
ID480.01 Landscaping<br />
Reason: For the avoidance <strong>of</strong> doubt and in the interests <strong>of</strong> proper <strong>planning</strong>.<br />
3 The development shall be finished in the following materials, samples <strong>of</strong> which<br />
have been provided to the local <strong>planning</strong> authority:-<br />
Ro<strong>of</strong>:<br />
Marley 'Smooth Grey' small<br />
Marley 'Ludlow Plus Antique Brown' small.<br />
Brick:<br />
Freshfield Lane Brickworks: Lindfield yellow Multi Facings<br />
Freshfield Lane Brickworks: First quality Facings<br />
; or as otherwise agreed in writing by the local <strong>planning</strong> authority.<br />
Reason: To ensure that the external appearance <strong>of</strong> the building(s) is<br />
satisfactory.<br />
4 Both in the first instance and upon all subsequent occasions the<br />
Plot 1- The staircase window in the north elevation and bathroom window in<br />
the south elevation.<br />
Plot 2 -The landing window and bathroom window in the north elevation, and<br />
bathroom window on the south elevation.<br />
Plot 5 - The landing window and bathroom window in the south elevation, and<br />
bathroom window on the north elevation.<br />
shall be glazed with obscure glass and shall either be a fixed light or hung in<br />
such a way as to prevent the effect <strong>of</strong> obscure glazing being negated by<br />
reason <strong>of</strong> overlooking. Furthermore, notwithstanding the provisions <strong>of</strong> the<br />
Town and Country Planning (General Permitted Development) Order 1995, or<br />
any subsequent re-enactment, no further fenestration or door shall be installed<br />
at first floor level (such expression to include the ro<strong>of</strong>) in Plots 1, 2 and 5<br />
without express <strong>planning</strong> permission.<br />
7


