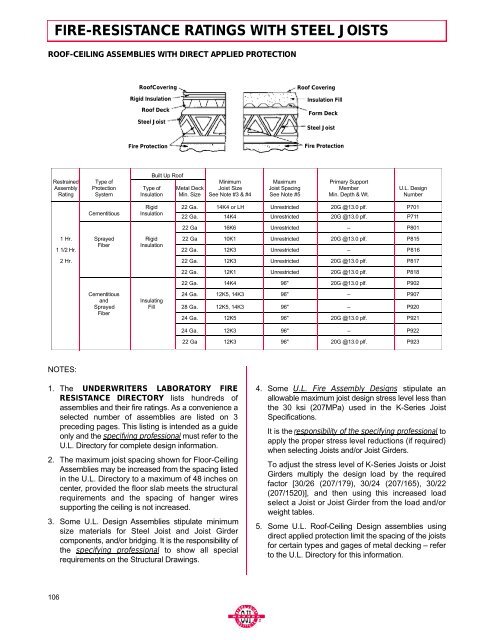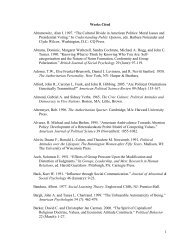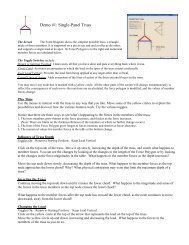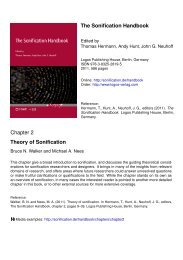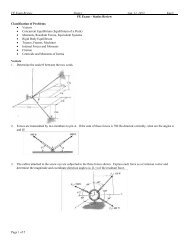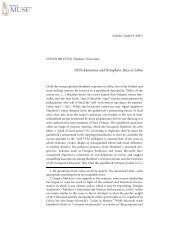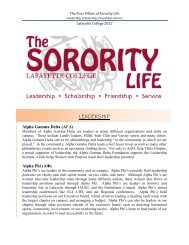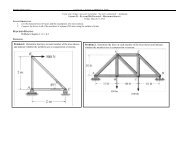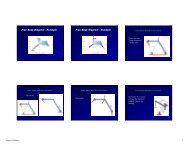Vulcraft Steel Joists and Joist Girders Catalog - Sites at Lafayette
Vulcraft Steel Joists and Joist Girders Catalog - Sites at Lafayette
Vulcraft Steel Joists and Joist Girders Catalog - Sites at Lafayette
You also want an ePaper? Increase the reach of your titles
YUMPU automatically turns print PDFs into web optimized ePapers that Google loves.
F I R E - R E S I S TANCE RATINGS WITH STEEL JOISTS<br />
ROOF-CEILING ASSEMBLIES WITH DIRECT APPLIED PROTECTION<br />
RoofCovering<br />
Rigid Insul<strong>at</strong>ion<br />
Roof Deck<br />
<strong>Steel</strong> <strong>Joist</strong><br />
Roof Covering<br />
Insul<strong>at</strong>ion Fill<br />
Form Deck<br />
<strong>Steel</strong> <strong>Joist</strong><br />
Fire Protection<br />
Fire Protection<br />
Built Up Roof<br />
R e s t r a i n e d Type of M i n i m u m M a x i m u m Primary Support<br />
A s s e m b l y P r o t e c t i o n Type of Metal Deck <strong>Joist</strong> Size <strong>Joist</strong> Spacing M e m b e r U.L. Design<br />
R a t i n g S y s t e m I n s u l a t i o n Min. Size See Note #3 & #4 See Note #5 Min. Depth & Wt. N u m b e r<br />
C e m e n t i t i o u s<br />
R i g i d 22 Ga. 14K4 or LH U n r e s t r i c t e d 20G @13.0 plf. P 701<br />
Insul<strong>at</strong>ion<br />
22 Ga. 14 K 4 Unrestricted 20G @13.0 plf. P 711<br />
22 Ga 1 6 K 6 Unrestricted – P 8 0 1<br />
1 Hr. Sprayed R i g i d 22 Ga 10 K 1 Unrestricted 20G @13.0 plf. P 815<br />
1 1/2 Hr.<br />
F i b e r<br />
I n s u l a t i o n<br />
22 Ga. 12 K 3 Unrestricted – P816<br />
2 Hr. 22 Ga. 1 2 K 3 Unrestricted 20G @13.0 plf. P 8 1 7<br />
22 Ga. 1 2 K 1 Unrestricted 20G @13.0 plf. P 8 1 8<br />
22 Ga. 1 4 K 4 9 6 " 20G @13.0 plf. P 9 0 2<br />
C e m e n t i t i o u s 24 Ga. 12K5, 14K3 96 " – P 907<br />
a n d<br />
Insul<strong>at</strong>ing<br />
Sprayed F i l l 28 Ga. 12K5, 14K3 96 " – P 920<br />
F i b e r<br />
24 Ga. 12 K 5 96 " 20G @13.0 plf. P 921<br />
24 Ga. 1 2 K 3 9 6 " – P 9 2 2<br />
22 Ga 1 2 K 3 9 6 " 20G @13.0 plf. P 9 2 3<br />
N O T E S :<br />
1 . The U N D E RWRITERS LABORAT O RY FIRE<br />
R E S I S TANCE DIRECTORY lists hundreds of<br />
assemblies <strong>and</strong> their fire r<strong>at</strong>ings. As a convenience a<br />
selected number of assemblies are listed on 3<br />
preceding pages. This listing is intended as a guide<br />
only <strong>and</strong> the specifying pro f e s s i o n a lmust refer to the<br />
U.L. Directory for complete design inform<strong>at</strong>ion.<br />
2 . The maximum joist spacing shown for Floor-Ceiling<br />
Assemblies may be increased from the spacing listed<br />
in the U.L. Directory to a maximum of 48 inches on<br />
c e n t e r, provided the floor slab meets the structural<br />
requirements <strong>and</strong> the spacing of hanger wires<br />
supporting the ceiling is not increased.<br />
3 . Some U.L. Design Assemblies stipul<strong>at</strong>e minimum<br />
size m<strong>at</strong>erials for <strong>Steel</strong> <strong>Joist</strong> <strong>and</strong> <strong>Joist</strong> Girder<br />
components, <strong>and</strong>/or bridging. It is the responsibility of<br />
the specifying pro f e s s i o n a l to show all special<br />
requirements on the Structural Drawings.<br />
4 . Some U.L. Fire Assembly Designs stipul<strong>at</strong>e an<br />
allowable maximum joist design stress level less than<br />
the 30 ksi (207MPa) used in the K-Series <strong>Joist</strong><br />
S p e c i f i c a t i o n s .<br />
It is the responsibility of the specifying pro f e s s i o n a lt o<br />
apply the proper stress level reductions (if required)<br />
when selecting <strong><strong>Joist</strong>s</strong> <strong>and</strong>/or <strong>Joist</strong> <strong>Girders</strong>.<br />
To adjust the stress level of K-Series <strong><strong>Joist</strong>s</strong> or <strong>Joist</strong><br />
<strong>Girders</strong> multiply the design load by the required<br />
factor [30/26 (207/179), 30/24 (207/165), 30/22<br />
(207/1520)], <strong>and</strong> then using this increased load<br />
select a <strong>Joist</strong> or <strong>Joist</strong> Girder from the load <strong>and</strong>/or<br />
weight tables.<br />
5 . Some U.L. Roof-Ceiling Design assemblies using<br />
direct applied protection limit the spacing of the joists<br />
for certain types <strong>and</strong> gages of metal decking – refer<br />
to the U.L. Directory for this inform<strong>at</strong>ion.<br />
1 0 6


