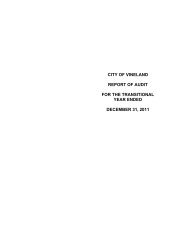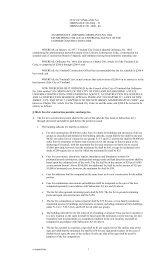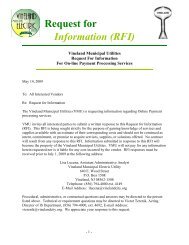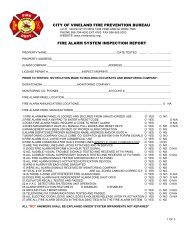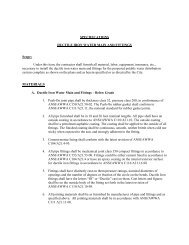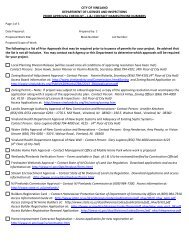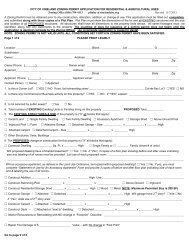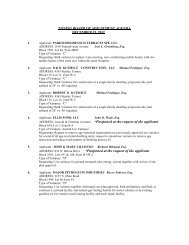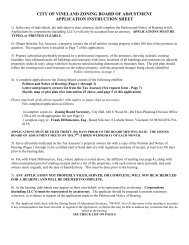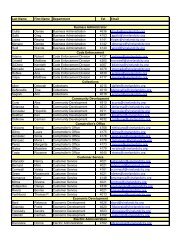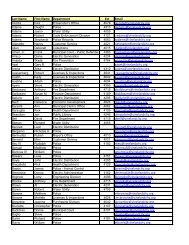Land Use Ordinance - June 2008 - City of Vineland
Land Use Ordinance - June 2008 - City of Vineland
Land Use Ordinance - June 2008 - City of Vineland
Create successful ePaper yourself
Turn your PDF publications into a flip-book with our unique Google optimized e-Paper software.
<strong>City</strong> <strong>of</strong> <strong>Vineland</strong><br />
<strong>Land</strong> <strong>Use</strong> <strong>Ordinance</strong> Amendment<br />
Design Standards for Community Design<br />
COMMUNITY DESIGN<br />
ARTICLE VII, Design Standards, is hereby amended to include the following community design<br />
standards for the <strong>City</strong> <strong>of</strong> <strong>Vineland</strong>. (New text is underlined)<br />
Community design.<br />
A. Purpose. Community design is the organization and coordination <strong>of</strong> the different<br />
elements <strong>of</strong> the <strong>City</strong>'s built and natural environment to achieve a unified, functional, efficient, and<br />
visually appealing physical setting. The design, orientation, form, and relationship <strong>of</strong> buildings,<br />
landscaping, signage, lighting, streets, open spaces, and parking to meet the public need for a well<br />
ordered community are basic considerations <strong>of</strong> community design. To direct community design,<br />
the <strong>City</strong>'s development regulations includes these design standards to maintain, establish, or<br />
improve the visual qualities and amenities <strong>of</strong> the <strong>City</strong> and provide for orderly, safe, efficient, and<br />
convenient design within the <strong>City</strong>. The purpose <strong>of</strong> the community design standards is to guide<br />
the appropriate use and development <strong>of</strong> lands in order to promote the public safety and general<br />
welfare; to encourage the location and design <strong>of</strong> transportation routes to promote the free flow <strong>of</strong><br />
traffic; and to promote a desirable visual environment through good civic design and<br />
arrangement. These provisions for community design shall supplement and be applied in<br />
conjunction with other design standards and provisions <strong>of</strong> the <strong>City</strong> <strong>of</strong> <strong>Vineland</strong> <strong>Land</strong> <strong>Use</strong><br />
<strong>Ordinance</strong> to guide the layout and design <strong>of</strong> development in the <strong>City</strong>.<br />
B. Applicability. All tracts that are the subject <strong>of</strong> an application for subdivision, site plan,<br />
conditional use, or use variance approval shall be subject to the standards set forth in this section.<br />
The illustrations included with the community design standards are intended to further the<br />
understanding <strong>of</strong> the application and the purpose <strong>of</strong> the design standards. The illustrations,<br />
however, do not supersede the written text <strong>of</strong> these regulations.<br />
C. Building design and placement. The following requirements are for non-residential and<br />
attached residential buildings.<br />
(1) Front Entrance. Buildings should orient towards the street with front entrances and<br />
windows facing the street. For commercial, industrial, mixed use, public and institutional<br />
H:\VINE\00012\Plans\<strong>Ordinance</strong> Amendment Revised 05~28~08 ~ Design Standards.doc<br />
D-23




