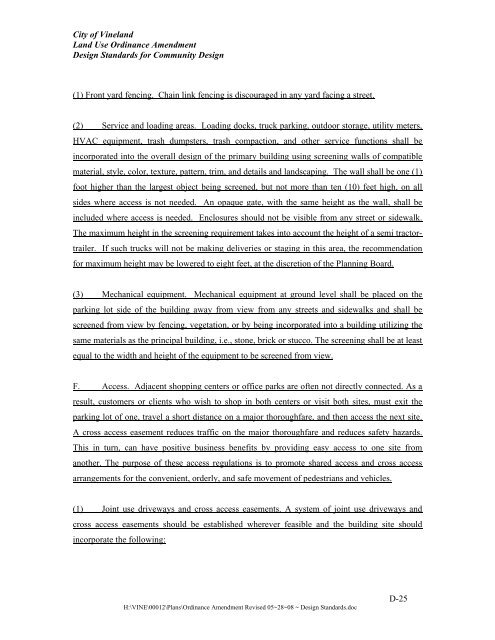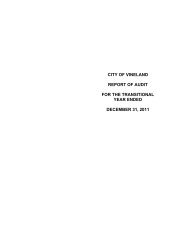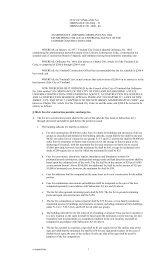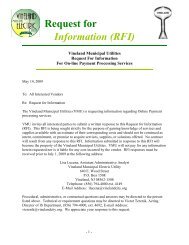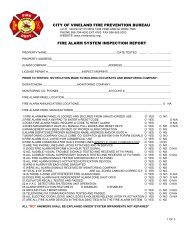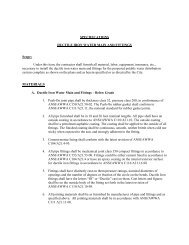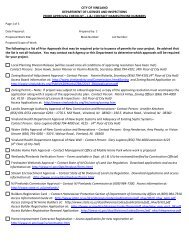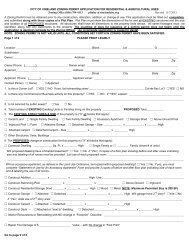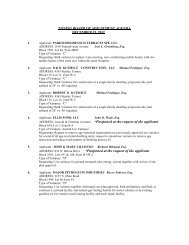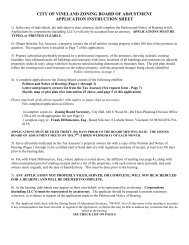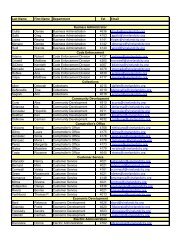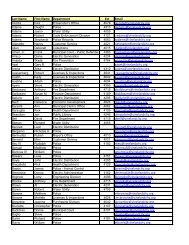Land Use Ordinance - June 2008 - City of Vineland
Land Use Ordinance - June 2008 - City of Vineland
Land Use Ordinance - June 2008 - City of Vineland
Create successful ePaper yourself
Turn your PDF publications into a flip-book with our unique Google optimized e-Paper software.
<strong>City</strong> <strong>of</strong> <strong>Vineland</strong><br />
<strong>Land</strong> <strong>Use</strong> <strong>Ordinance</strong> Amendment<br />
Design Standards for Community Design<br />
(1) Front yard fencing. Chain link fencing is discouraged in any yard facing a street.<br />
(2) Service and loading areas. Loading docks, truck parking, outdoor storage, utility meters,<br />
HVAC equipment, trash dumpsters, trash compaction, and other service functions shall be<br />
incorporated into the overall design <strong>of</strong> the primary building using screening walls <strong>of</strong> compatible<br />
material, style, color, texture, pattern, trim, and details and landscaping. The wall shall be one (1)<br />
foot higher than the largest object being screened, but not more than ten (10) feet high, on all<br />
sides where access is not needed. An opaque gate, with the same height as the wall, shall be<br />
included where access is needed. Enclosures should not be visible from any street or sidewalk.<br />
The maximum height in the screening requirement takes into account the height <strong>of</strong> a semi tractortrailer.<br />
If such trucks will not be making deliveries or staging in this area, the recommendation<br />
for maximum height may be lowered to eight feet, at the discretion <strong>of</strong> the Planning Board.<br />
(3) Mechanical equipment. Mechanical equipment at ground level shall be placed on the<br />
parking lot side <strong>of</strong> the building away from view from any streets and sidewalks and shall be<br />
screened from view by fencing, vegetation, or by being incorporated into a building utilizing the<br />
same materials as the principal building, i.e., stone, brick or stucco. The screening shall be at least<br />
equal to the width and height <strong>of</strong> the equipment to be screened from view.<br />
F. Access. Adjacent shopping centers or <strong>of</strong>fice parks are <strong>of</strong>ten not directly connected. As a<br />
result, customers or clients who wish to shop in both centers or visit both sites, must exit the<br />
parking lot <strong>of</strong> one, travel a short distance on a major thoroughfare, and then access the next site.<br />
A cross access easement reduces traffic on the major thoroughfare and reduces safety hazards.<br />
This in turn, can have positive business benefits by providing easy access to one site from<br />
another. The purpose <strong>of</strong> these access regulations is to promote shared access and cross access<br />
arrangements for the convenient, orderly, and safe movement <strong>of</strong> pedestrians and vehicles.<br />
(1) Joint use driveways and cross access easements. A system <strong>of</strong> joint use driveways and<br />
cross access easements should be established wherever feasible and the building site should<br />
incorporate the following:<br />
H:\VINE\00012\Plans\<strong>Ordinance</strong> Amendment Revised 05~28~08 ~ Design Standards.doc<br />
D-25


