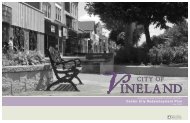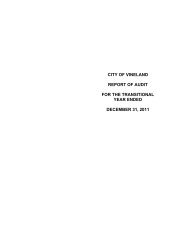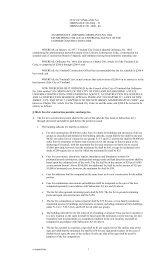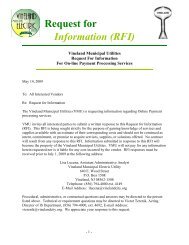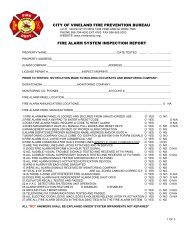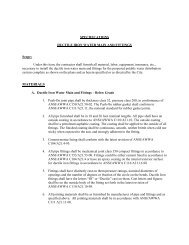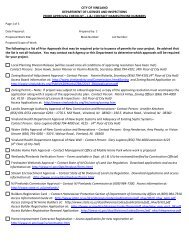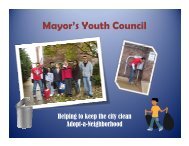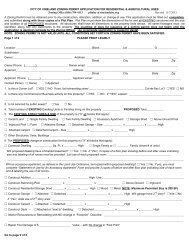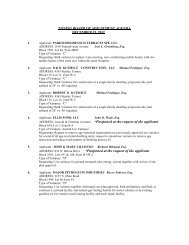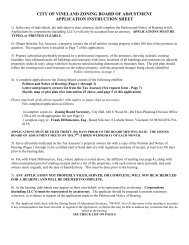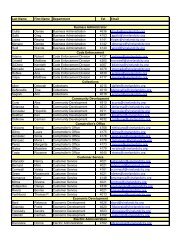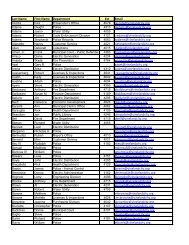Land Use Ordinance - June 2008 - City of Vineland
Land Use Ordinance - June 2008 - City of Vineland
Land Use Ordinance - June 2008 - City of Vineland
You also want an ePaper? Increase the reach of your titles
YUMPU automatically turns print PDFs into web optimized ePapers that Google loves.
<strong>City</strong> <strong>of</strong> <strong>Vineland</strong><br />
<strong>Land</strong> <strong>Use</strong> <strong>Ordinance</strong> Amendment<br />
Design Standards for Community Design<br />
(a) A continuous service drive or cross access extending the entire length <strong>of</strong> each<br />
parcel served to provide for driveway separation. Along a State highway, the driveway<br />
separation shall be consistent with the State access management classification system and<br />
standards.<br />
(b) Stub-outs and other design features to make it visually obvious that the abutting<br />
properties may be tied in to provide cross access via a service drive.<br />
(c) A unified access and circulation system plan that includes coordinated or shared<br />
parking areas is encouraged wherever feasible.<br />
(2) Access for out parcels and phased development plans. The design <strong>of</strong> good internal<br />
vehicle circulation in parking areas and on local streets reduces the number <strong>of</strong> driveways that<br />
businesses need for access to the major roadway. Requiring a unified access and circulation plan<br />
will ensure long term coordination regardless <strong>of</strong> a change in owners and tenants. In the interest <strong>of</strong><br />
promoting unified access and circulation systems, development sites under the same ownership or<br />
consolidated for the purposes <strong>of</strong> development and comprised <strong>of</strong> more than one building site<br />
should not be considered separate properties in relation to the access standards <strong>of</strong> this code. The<br />
number <strong>of</strong> connections permitted shall be the minimum number necessary to provide reasonable<br />
access to these properties, not the maximum permitted for that frontage. All necessary<br />
easements, agreements, and stipulations required for joint use driveways and cross access<br />
easements shall be met. This shall also apply to phased development plans.<br />
All access to out parcels must be internalized using the shared circulation system <strong>of</strong> the principal<br />
development. Access to out parcels shall be designed to avoid excessive movement across<br />
parking aisles and queuing across surrounding parking and driving aisles.<br />
G. Pedestrian access and circulation. To support multi-modal transportation options,<br />
pedestrian access and circulation is as important as vehicle access and circulation. The basic<br />
pedestrian network is the sidewalk system along public and private roads. This section expands<br />
that network by establishing connections to pedestrian pathways that are internal to development<br />
projects. The purpose and intent <strong>of</strong> this section is to provide opportunities for alternative modes<br />
H:\VINE\00012\Plans\<strong>Ordinance</strong> Amendment Revised 05~28~08 ~ Design Standards.doc<br />
D-26



