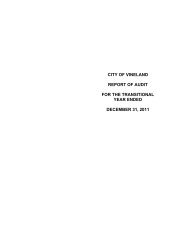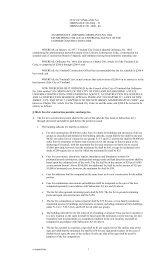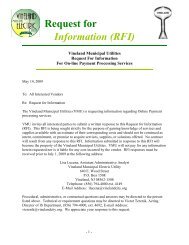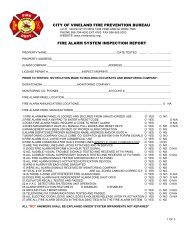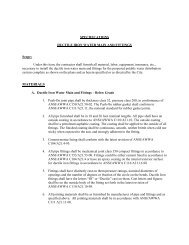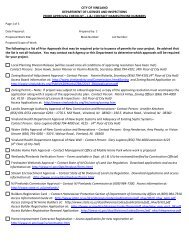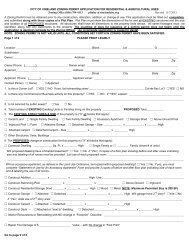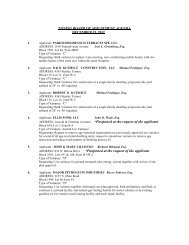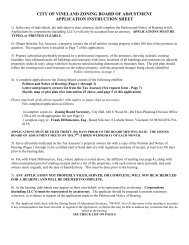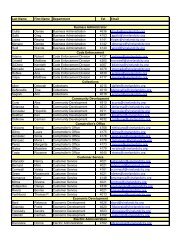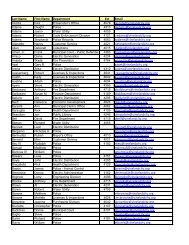Land Use Ordinance - June 2008 - City of Vineland
Land Use Ordinance - June 2008 - City of Vineland
Land Use Ordinance - June 2008 - City of Vineland
You also want an ePaper? Increase the reach of your titles
YUMPU automatically turns print PDFs into web optimized ePapers that Google loves.
<strong>City</strong> <strong>of</strong> <strong>Vineland</strong><br />
<strong>Land</strong> <strong>Use</strong> <strong>Ordinance</strong> Amendment<br />
Design Standards for Community Design<br />
buildings, the “front entrance” is the main public entrance to the building. In the case where no<br />
public entrance exists, road connections shall be provided to the main employee entrance.<br />
For multifamily buildings in which each unit does not have its exterior entrance, the “front<br />
entrance” may be a lobby, courtyard or breezeway that serves as a common entrance for more<br />
than one dwelling. For detached residential buildings, the “front entrance” is the front door (i.e.,<br />
facing the road).<br />
Non-residential buildings shall have a front entrance for pedestrians from the street-side <strong>of</strong> the<br />
building to the building interior. This entrance shall be designed to be attractive and functionally<br />
be a distinctive and prominent element <strong>of</strong> the architectural design. For buildings that are open to<br />
the public, this entrance shall be open to the public during business hours. Buildings shall<br />
incorporate lighting and changes in mass, surface or finish to give emphasis to their front<br />
entrances.<br />
D. Drive-thru facilities. Drive-thru facilities shall only be located at the rear or side <strong>of</strong> a<br />
building and screened from view from any street or sidewalk. A drive-thru shall be located and<br />
designed to meet the following requirements:<br />
(1) The drive thru facility shall be screened to minimize visual and noise impacts to<br />
residences and to preclude visibility from any streets or sidewalks. The screen may be a masonry<br />
wall or landscape buffer or combination <strong>of</strong> wall and landscaping. The screen shall be at least one<br />
foot higher than the facilities being screened.<br />
(2) No portion <strong>of</strong> queuing or access lanes or driveways shall be located between the building<br />
elevation facing the street and the street or within forty (40) feet from the primary façade <strong>of</strong> the<br />
building.<br />
(3) For corner lots, the drive-thru shall be located on the side <strong>of</strong> the building that is furthest<br />
from the corner.<br />
E. Fences, service and loading areas, and mechanical equipment.<br />
H:\VINE\00012\Plans\<strong>Ordinance</strong> Amendment Revised 05~28~08 ~ Design Standards.doc<br />
D-24




