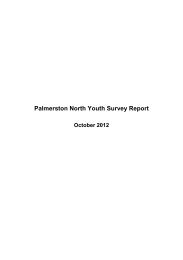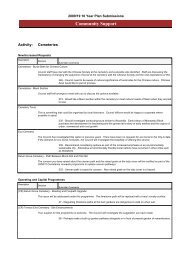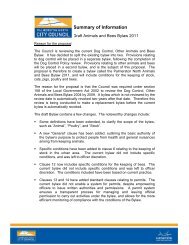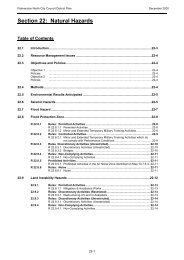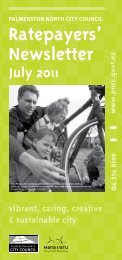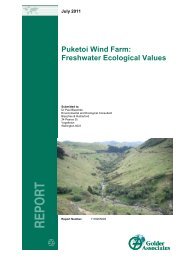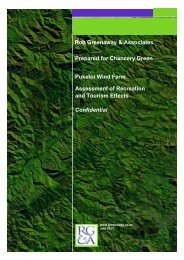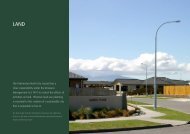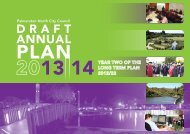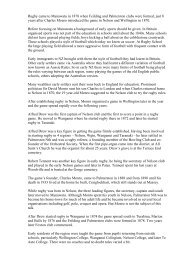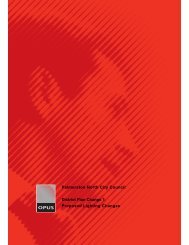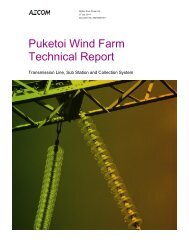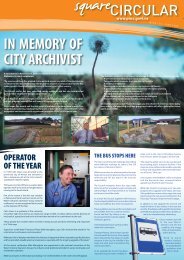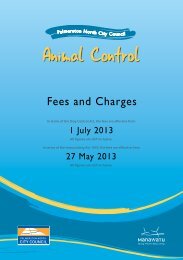Part 1 - Palmerston North City Council
Part 1 - Palmerston North City Council
Part 1 - Palmerston North City Council
Create successful ePaper yourself
Turn your PDF publications into a flip-book with our unique Google optimized e-Paper software.
gemconsulting<br />
Some 400 metres of the 55 metre high cliff face is actively eroding. An unnamed tributary (from the valley<br />
between Cashmere and Waicola Drives) dissects the actively eroding part of the cliff into two parts; a<br />
western cliff and an eastern cliff. The Mangaotane Stream (also known as Bryant's Creek) running from<br />
Moonshine Valley joins the Manawatu River just upstream of the eastern cliff.<br />
Much of the land directly above the western cliff is residentially zoned and lies between ANZAC Park and<br />
Pari Reserve. The land is accessed from Vaucluse Heights. Some of this land has been subdivided with a<br />
couple of dwellings already constructed at the Cashmere Drive end of Vaucluse Heights. The balance of<br />
Vaucluse Heights, although formed, is in private ownership and does not have public access at this stage.<br />
The land above the western cliff is being eroded and lost at an increasing rate. The cliff itself presents a<br />
safety risk in the area, and while it has been fenced off in the past, the cliff is now slipping away beyond the<br />
fence and constant repairs and adjustments to the fence are required.<br />
ANZAC Park is located just west of the actively eroding cliff. This park is accessed from Cliff Road and<br />
contains remnants of the 90 Mile Bush, a Tangata Whenua site (Te Motu o Poutoa pa), the Manawatu<br />
Observatory and a car park. It is colloquially known as "Pork Chop Hill". The Te Motu o Poutoa pa is<br />
recorded in the New Zealand Archaeological Association’s site recording scheme as Site T24/20. The cliff<br />
below ANZAC Park still retains vegetative cover and is not actively eroding to the same extent as the subject<br />
cliff.<br />
The eastern cliff is mostly contained within the Pari Reserve however the top edge of the cliff has now<br />
retreated beyond the reserve and is starting to erode the privately owned residential land that is located off<br />
Waicola Drive. Further upstream of the eastern cliff the left bank of the river is lined with a strip of dense<br />
vegetation (predominately willows and poplars with a mix of other exotic weed species interspersed<br />
throughout) with farm land beyond.<br />
At the site where the MWRC proposes to carry out the works the Manawatu River runs directly into the<br />
base of the ANZAC Park cliff and is forced to make a sharp right hand turn. The flow of the river directly<br />
into the cliff is undermining the base of the cliff and causing continual slips from higher up.<br />
A large gravel beach has formed on the inside of the river bend and there is a grassy area between the<br />
beach and the Esplanade Walkway. These attributes, along with the ready access to the <strong>City</strong>, make the area<br />
popular for recreational activities, especially during summer.<br />
3 THE PROPOSED ACTIVITY<br />
The MWRC intends to realign the Manawatu River so that it is directed around the ANZAC Park cliff bend<br />
without causing further erosion. This will take several stages to complete but when finished one will see<br />
that the river takes a gentler curve and will be located near the position it was in 1992, being closer to the<br />
right bank. A rock lining on the left bank will direct the river around this curve and a snub groyne will be<br />
visible a short distance upstream of the rock lining. River gravel will be backfilled and compacted behind<br />
the rock lining and the bed of the river will be armoured to protect it from scouring and erosion. The<br />
unnamed tributary will be extended so that it flows through a gap in the upper portion of the rock lining<br />
and the Mangaotane Stream will be realigned so that it joins the Manawatu River upstream of the snub<br />
groyne.<br />
Engineering drawings of the proposed works are attached to this report as Appendix B. Figure 1 shows an<br />
overview of the site with the proposed layout of the rock lining, snub groyne, bed armouring and the<br />
extension and re‐alignment of the small streams in the locality. It is noted that the aerial photograph used<br />
in this figure was taken on 26 January 2011 when the river level was at least 1.7 metres above typical low<br />
flow. Figures 2 and 3 show typical cross sections of the proposed river channel and rock lining, and Figures<br />
4, 5 and 6 show details of other components of the proposal.<br />
3



