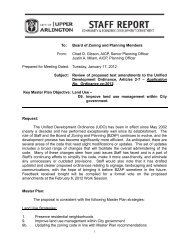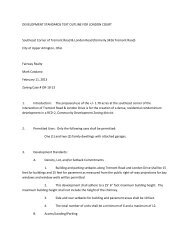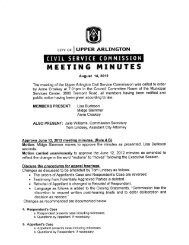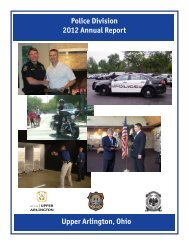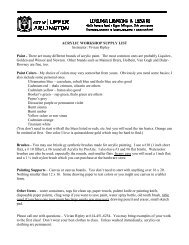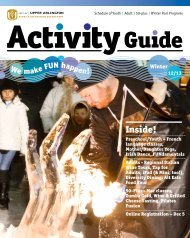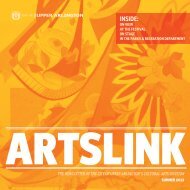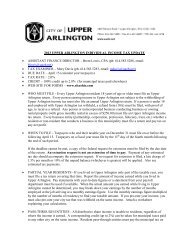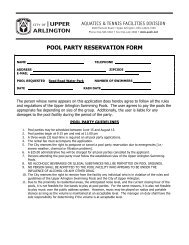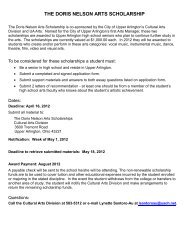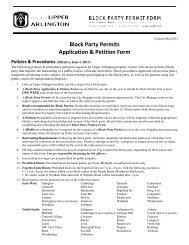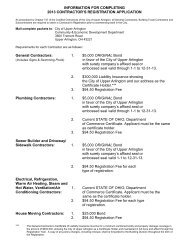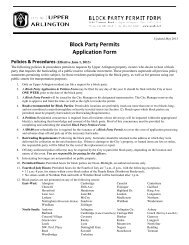Variance Application No - Upper Arlington
Variance Application No - Upper Arlington
Variance Application No - Upper Arlington
You also want an ePaper? Increase the reach of your titles
YUMPU automatically turns print PDFs into web optimized ePapers that Google loves.
<strong>Variance</strong> <strong>Application</strong> BZ-05-13<br />
Board of Zoning and Planning<br />
Tuesday, February 19, 2013<br />
I. Request/Code Requirements:<br />
This variance application requests permission to construct an addition and attached<br />
garage which would encroach 4’-10” into the ten-foot rear yard setback and 6’-6” into the rear<br />
yard profile coefficient. Therefore, two variances to Unified Development Ordinance (UDO)<br />
Article 5.02(C) have been requested.<br />
*For corner lots in <strong>Upper</strong> <strong>Arlington</strong>, the rear yard is defined as being opposite the<br />
narrower of the two street frontages. Given that the subject property, 1922 <strong>Arlington</strong> Avenue,<br />
has 150 feet of frontage along each <strong>Arlington</strong> Avenue and Stanford Road, it can be argued that<br />
the proposal encroaches into the ten-foot side yard setback only- and not the rear yard and rear<br />
yard profile. Typically, Staff tries to rule in favor of the property owner in instances like these;<br />
however, with the driveway and address being on <strong>Arlington</strong> Avenue, Staff felt that an<br />
encroachment on the east side of the property into the rear yard made more sense than a side<br />
yard.<br />
Figure 1: Staff Photo of front elevation; and Figure 2: County Auditor’s Property Map<br />
II.<br />
Site Description/Proposal:<br />
The subject property, 1922 <strong>Arlington</strong> Avenue, is located at the northeast corner of<br />
<strong>Arlington</strong> Avenue and Stanford Road, where it has 150 feet of frontage along each. The 0.31-<br />
acre property is zoned R-1c (One-Family Residence District) and contains building lines of 40<br />
feet along <strong>Arlington</strong> Avenue and 35 feet along Stanford Road. The brick 3,127-square foot<br />
Georgian Revival home was built in 1920, is a Contributing Historic Structure in the Historic<br />
District, and is immediately north of the Miller Park round-about. The lot has 93 feet of depth<br />
along the north property line and 80 feet along the east side, making for an irregularly shaped lot<br />
(see Figure 2). A six-foot tall fence with evergreen landscaping on the inside aligns the east<br />
property line, serving as a quality buffer from the most impacted neighbor.<br />
1
The proposal includes the removal of an existing attached garage and mudroom, and the<br />
construction of a one-story 576-square foot attached garage, kitchen, mudroom, half bathroom<br />
and dining room in its place. The addition measures 19 feet tall, much less than the 30-foot tall<br />
house. The garage will be brick to match the house and the kitchen area to be wood siding,<br />
painting to match the existing trim on the house in order to break up the visual mass of the<br />
addition. The garage measures 24’ x 24’ with an 18-foot wide door and will be adjacent to a<br />
five-foot wide utility easement. Overall, the garage would increase by 136 square feet and the<br />
mudroom/storage area by 60 square feet.<br />
Figure 3: Proposed north elevation<br />
Figure 4: Proposed east elevation<br />
The application states that, “The buildable area of this corner lot is extremely limited due<br />
to the angle of Stanford Road to <strong>Arlington</strong> Avenue. The available space for expansion is further<br />
limited by the drive location on the north side of the home. The extremely limited buildable area<br />
is the unique circumstance that has led to this variance request.” It continues that, “The<br />
character of the neighborhood will be enhanced by the addition. The fence and landscape along<br />
the east property line will be maintained so there will be little change in the view from this<br />
adjacent property.” Also, “The sizes of the proposed garage, kitchen and mudroom are not<br />
excessive. The garage’s gable end faces Stanford Road, keeping the lower side wall along the<br />
east property line, and the roof slope over the garage is not as steep as the house’s, helping to<br />
reduce the impact along the same property line.” “A garage with doors facing Stanford Road<br />
was explored and rejected because of its negative impact on the streetscape.”<br />
2
III.<br />
Summary/Staff Recommendation:<br />
Staff reviewed the application, visited the site, and agrees with the applicant that creating<br />
a Stanford Road access with new garage would not be ideal for the neighborhood. <strong>No</strong>r would<br />
relocating the garage addition to the north side of the home, as this would take too much away<br />
from the historic character of the home. Staff believes that what is proposed is a quality design<br />
that would not take anything away from the handsome look and feel of the nearly 100-year old<br />
home (Finding #8). The proposal is modest in size and area, and care has been taken to mitigate<br />
views from adjoining properties. The existing landscaping and fencing along the east property<br />
line and along Stanford Road will mitigate any negative impacts the addition may have (Finding<br />
#4). The proposal essentially replaces an existing garage and mudroom with a more modern and<br />
functional garage and mudroom, just slightly larger. Finally the proposal could instead be<br />
considered an encroachment into the side yard setback, which eliminates the rear yard profile<br />
variance request (Finding #1). For these reasons, Staff recommends that this variance<br />
application be approved as submitted.<br />
Attachments:<br />
<strong>Variance</strong> <strong>Application</strong> BZ-05-13<br />
:jam<br />
Figure 5: Bing® Maps bird’s eye photo looking north<br />
3
Figure 6: Looking west along Stanford Road via Google Street View ®<br />
Figure 7: Existing rear yard area viewed from the driveway<br />
4



