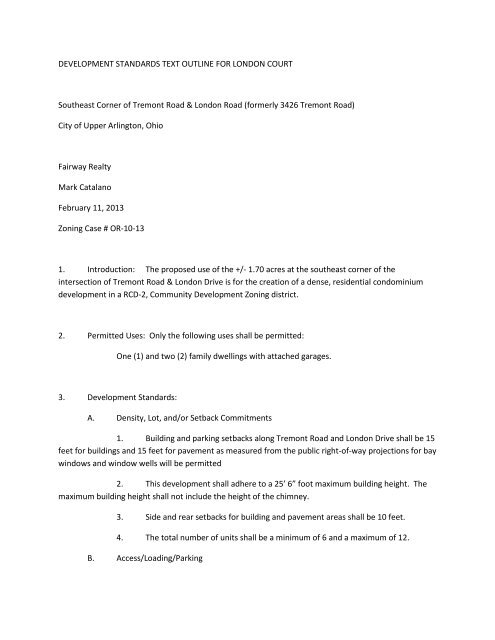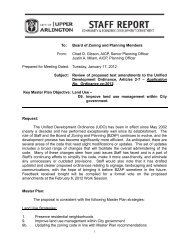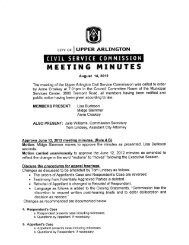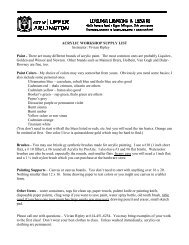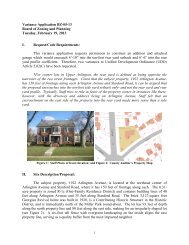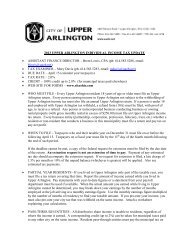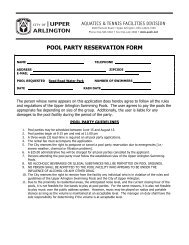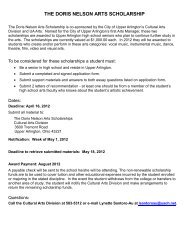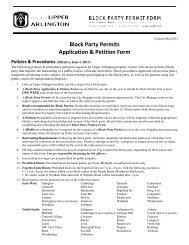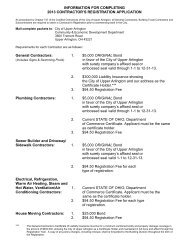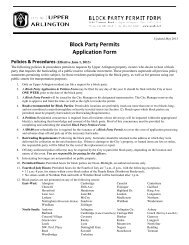DEVELOPMENT STANDARDS TEXT OUTLINE ... - Upper Arlington
DEVELOPMENT STANDARDS TEXT OUTLINE ... - Upper Arlington
DEVELOPMENT STANDARDS TEXT OUTLINE ... - Upper Arlington
Create successful ePaper yourself
Turn your PDF publications into a flip-book with our unique Google optimized e-Paper software.
<strong>DEVELOPMENT</strong> <strong>STANDARDS</strong> <strong>TEXT</strong> <strong>OUTLINE</strong> FOR LONDON COURTSoutheast Corner of Tremont Road & London Road (formerly 3426 Tremont Road)City of <strong>Upper</strong> <strong>Arlington</strong>, OhioFairway RealtyMark CatalanoFebruary 11, 2013Zoning Case # OR-10-131. Introduction: The proposed use of the +/- 1.70 acres at the southeast corner of theintersection of Tremont Road & London Drive is for the creation of a dense, residential condominiumdevelopment in a RCD-2, Community Development Zoning district.2. Permitted Uses: Only the following uses shall be permitted:One (1) and two (2) family dwellings with attached garages.3. Development Standards:A. Density, Lot, and/or Setback Commitments1. Building and parking setbacks along Tremont Road and London Drive shall be 15feet for buildings and 15 feet for pavement as measured from the public right-of-way projections for baywindows and window wells will be permitted2. This development shall adhere to a 25’ 6” foot maximum building height. Themaximum building height shall not include the height of the chimney.3. Side and rear setbacks for building and pavement areas shall be 10 feet.4. The total number of units shall be a minimum of 6 and a maximum of 12.B. Access/Loading/Parking
1. All circulation, curb cuts, and access points shall be subject to the review andapproval of the City Engineer and Fire Department.2. Parking shall be a minimum of Two (2) spaces per unit.3. Cross parking shall be permitted.4. Minimum drive width within the project shall be 22 feet.C. Buffering/Landscaping/Open Space/Screening1. Landscaping of the property shall be in accordance with this text and per thedirection of the City Forrester.2. Shade trees shall be a minimum of two (2) inches in caliper. Ornamental treesshall be a minimum of 1.5 inches in caliper. Evergreen trees shall be a minimum of 5-6 feet in height atinstallation. Shrubs shall be a minimum of 24-30" in height at installation.3. Landscaping shall be maintained in a neat condition and dead materials shall bereplaced with new landscaping which meets the size requirements contained in this text and theaccompanying site plan, within six months or the next planting season.4. Tree caliper shall be measured 6 inches from ground.London Drive.5. A sidewalk shall be installed adjacent to and in the City’s right-of-way alongD. Building Design/Exterior Treatmentthereof.1. All buildings shall be finished with stucco, EIFS (dryvit), glass and in combination2. Roof materials shall consist of asphalt shingles or fiberglass shingles.3. Pitched roofs with gabled or hipped ends are permitted.4. Building designs shall be consistent with the sample home plans submitted to theCity and designed by Stock and Stone Architects.E. Dumpsters/Lighting/Outdoor Display Areas/Other Environmental1. All trash containers shall be stored within the residential garages.2. All external outdoor lighting fixtures to be used shall be from the same or asimilar manufacturer's type to ensure aesthetic compatibility.
3. Storm water management detention/retention areas shall be designed inaccordance with the requirements of the City Engineer. Bioswales, rain gardens, and perviouspavements shall be permitted.F. Maintenance/Owners Association1. An association shall be established by deed restriction for the owners of theresidential units for the purpose of collecting assessments for the maintenance, care, and/orreplacement of the common open space areas within the development. The owners association shallhave the duty and obligation to maintain the common open spaces. The restriction shall provide for themandatory assessment of maintenance contributions and the power and authority to attach liens tosuch owners' real estate for securing payment of such assessments.


