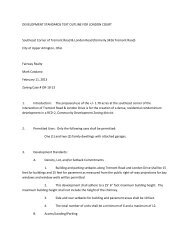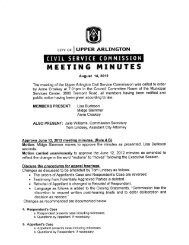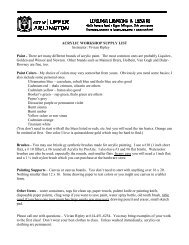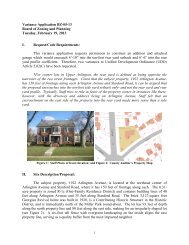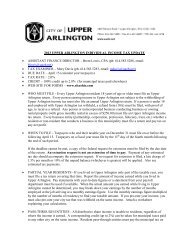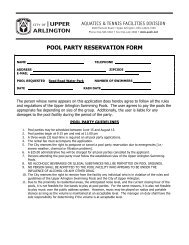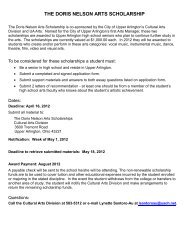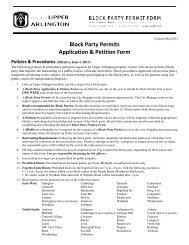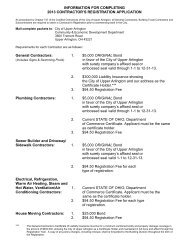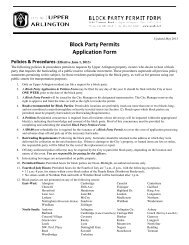To: Board of Zoning and Planning Members From ... - Upper Arlington
To: Board of Zoning and Planning Members From ... - Upper Arlington
To: Board of Zoning and Planning Members From ... - Upper Arlington
Create successful ePaper yourself
Turn your PDF publications into a flip-book with our unique Google optimized e-Paper software.
<strong>To</strong>:<strong>From</strong>:<strong>Board</strong> <strong>of</strong> <strong>Zoning</strong> <strong>and</strong> <strong>Planning</strong> <strong>Members</strong>Chad D. Gibson, AICP, Senior <strong>Planning</strong> OfficerJustin A. Milam, AICP, <strong>Planning</strong> OfficerPrepared for Meeting Dated: Tuesday, January 17, 2012Subject: Review <strong>of</strong> proposed text amendments to the UnifiedDevelopment Ordinance, Articles 2-7 – ApplicationNo. Ordinance xx-2012.Key Master Plan Objective: L<strong>and</strong> Use –D9. Improve l<strong>and</strong> use management within Citygovernment.Request:The Unified Development Ordinance (UDO) has been in effect since May 2002(nearly a decade) <strong>and</strong> has performed exceptionally well since its establishment. Therole <strong>of</strong> Staff <strong>and</strong> the <strong>Board</strong> <strong>of</strong> <strong>Zoning</strong> <strong>and</strong> <strong>Planning</strong> (BZAP) continues to evolve, <strong>and</strong> thedevelopment process has become significantly more efficient. As anticipated, there areseveral areas <strong>of</strong> the code that need slight modifications or updates. This set <strong>of</strong> updatesincludes a broad range <strong>of</strong> changes that will facilitate the overall administering <strong>of</strong> thecode. Many <strong>of</strong> these changes stem from past issues Staff has faced <strong>and</strong> is a part <strong>of</strong>Staff’s continuing efforts to simplify the code, make it more user-friendly, <strong>and</strong> eliminateany unnecessary or outdated provisions. Staff would also note that it has draftedupdated <strong>and</strong> clearer proposed ordinances relating to signage, l<strong>and</strong>scaping <strong>and</strong> wirelesscommunications, with the hope <strong>of</strong> bringing it before BZAP sometime in the future.Feedback received tonight will be compiled for a formal vote on the proposedamendments at the February 6, 2012 Work Session.Master Plan:The proposal is consistent with the following Master Plan strategies:L<strong>and</strong> Use Strategies:1. Preserve residential neighborhoods9. Improve l<strong>and</strong> use management within City government9b. Updating the zoning code in line with Master Plan recommendations1
<strong>Zoning</strong> Map: means the <strong>Zoning</strong> Map <strong>of</strong> the City <strong>of</strong> <strong>Upper</strong> <strong>Arlington</strong>, composed <strong>of</strong>nineteen sectional maps, which collectively cover the entire City, each <strong>of</strong> which ismarked Official <strong>Zoning</strong> Map <strong>of</strong> the City <strong>of</strong> <strong>Upper</strong> <strong>Arlington</strong>, Ohio, dated October 9, 1972;also, where the context requires, Plate II <strong>of</strong> the <strong>Zoning</strong> Map adopted December 18,1961, showing Minimum Floor Area Supplemental Districts. means the <strong>of</strong>ficial City <strong>of</strong><strong>Upper</strong> <strong>Arlington</strong> map(s), as amended <strong>and</strong> adopted by City Council, whichincludes zoning, overlay, <strong>and</strong> historic district boundaries <strong>and</strong> classificationswithin the community.Rationale: Include specific examples <strong>of</strong> accessory structures, remove “average breastheight” because it’s not referenced in the code, add a “banquet hall” definition since weadded a parking ratio for this type <strong>of</strong> use last year, <strong>and</strong> revise the definition <strong>of</strong> “block” tohelp staff better interpret Article 7.17 for new home neighborhood compatibility. The“zoning certificate” definition is changed to a “Certificate <strong>of</strong> <strong>Zoning</strong> Compliance”, a definition<strong>of</strong> development cover was added, <strong>and</strong> the definition <strong>of</strong> “zoning map” was amended forclarification. “Display sign” <strong>and</strong> “Parking cover” were both removed because they are notreferenced in the code. “Frontage, where measured” is to be removed because it’s inconflict with Article 6.01(B)(10) which states that frontage be measured at the right-<strong>of</strong>-wayline.Revise UDO Article 4.02: Consolidating Approvals§4.02 Consolidating Approvals ApplicationsRationale: Change “approvals” to “applications” since the BZAP review has not yetcommenced.REVISE: UDO Article 4.05: Development Approvals: Categories <strong>and</strong> CriteriaL. Sign Permit: No display sign, whether permanent or temporary, shall hereafterbe erected, constructed or maintained until a sign permit has been issued by theDirector <strong>of</strong> Development. This provision shall not apply to signs described inSection 6.06 C. The application for a sign permit shall be a Certificate <strong>of</strong> <strong>Zoning</strong>Compliance as defined in Section 4.05 D.1. St<strong>and</strong>ards for Approval: The following st<strong>and</strong>ards shall be considered inthe review <strong>of</strong> Sign Permit applications:a. The Sign Permit application fulfills the purposes <strong>and</strong> intent <strong>of</strong> theUDO;b. The Sign Permit application is in concurrence with relevant Cityplans <strong>and</strong> policies; <strong>and</strong>c. The public’s health, safety <strong>and</strong> welfare will not be adverselyimpacted by the proposal; <strong>and</strong>d. The Sign Permit application meets the provisions <strong>of</strong> acomprehensive graphics plan that may be in place for thedevelopment.Rationale: Revise the st<strong>and</strong>ards <strong>of</strong> approval st<strong>and</strong>ards for sign permits.3
ADD: UDO Article 4.05: Development Approvals: Categories <strong>and</strong> CriteriaS. Graphics Plan: Prior to issuing a Sign Permit in any PMUD-zoneddevelopment, a plan demonstrating the types, sizes <strong>and</strong> locations <strong>of</strong>signage permitted in the development shall be approved by BZAP.1. St<strong>and</strong>ards for Approval: The following st<strong>and</strong>ards shall be consideredin the review <strong>of</strong> Graphics Plan applications:a. The Graphics Plan fulfills the purposes <strong>and</strong> intent <strong>of</strong> the UDO;b. The Graphics Plan application is in concurrence with relevantCity plans <strong>and</strong> policies; <strong>and</strong>c. The public’s health, safety <strong>and</strong> welfare will not be adverselyimpacted by the proposal.Rationale: Add st<strong>and</strong>ards <strong>of</strong> approval for comprehensive graphics plan applications.REVISE: UDO Article 4.06(G): Dedication or Vacation <strong>of</strong> Streets, Alleys <strong>and</strong>EasementsCity Council may, by ordinance, dedicate or vacate any street, road, highway, alley oreasement upon finding that there is good cause for such dedication or vacation. Any suchdedication or vacation shall first be reviewed by the Department <strong>of</strong> Development, in orderto make a recommendation to City Council. Notice <strong>of</strong> the intention <strong>of</strong> Council to dedicateor vacate any street, road, highway, alley, or easement shall be published once in anewspaper <strong>of</strong> general circulation in the City at least 21 days preceding such <strong>and</strong> shall besent via certified mail, at least 10 days preceding such action, to all property ownersabutting or within 100 feet <strong>of</strong> the street, road, highway, alley or easement to be dedicatedor vacated. The notification shall include a description <strong>of</strong> the street, alley, or easement tobe dedicated or vacated <strong>and</strong> the date scheduled for Council to consider the matter. Forvacation <strong>of</strong> any easement or right-<strong>of</strong>-way, letters <strong>of</strong> approval from all pertinent utilitycompanies is required. Any application to dedicate or vacate any street, road, highway,alley, or easement shall be in compliance with UACO 223.12 <strong>and</strong> 933.22 <strong>and</strong> beaccompanied by a fee <strong>and</strong> a deposit to cover the notification costs.Rationale: Codify the process for dedicating easements to the City.REVISE: UDO Article 4.07(F): Conditional UseConditional Use: The submittal for approval <strong>of</strong> a Conditional Use shall include anapplication form for a Conditional Use with related materials <strong>and</strong> fee, unless includedwithin a development plan or site plan application. The application shall include at aminimum:Rationale: Note that a Conditional Use application is not needed if included with adevelopment plan or site plan application. This is already mentioned in the UDO underArticle 4.02 on consolidating applications.4
REVISE: UDO Table 5-A: Residential UsesUse Residential DistrictR-S R-1 R-2 R-3 RO-3 R-4 RCD-2 RCD-3 RCD-4AccessorySurfaceParkingLotPr C C C C C C C CRationale: Add the word “accessory” to the existing “surface parking lot” use. This clarifiesthat surface parking lots would only be permitted with conditional use approval by BZAP<strong>and</strong> as an accessory to a nearby or adjacent use.REVISE: UDO Table 5-C: Commercial UsesCommercial DistrictsB-1 B-2 B-3 PB-3 O ORCSurface<strong>and</strong>StructuredParkingC C C C C CRationale: Add “surface <strong>and</strong> structured parking” as a conditional use in commercialdistricts. This was left out <strong>of</strong> Table 5-C, but is included in Table 5-D for PMUD Uses.REVISE: UDO Article 6.04(A): Stormwater <strong>and</strong> Drainage St<strong>and</strong>ardsA. Purpose <strong>and</strong> Applicability: The purpose <strong>of</strong> these stormwater drainagest<strong>and</strong>ards is to provide adequate facilities to accommodate stormwater run<strong>of</strong>f createdby a development project, either through on-site or <strong>of</strong>f-site improvements or alterationsto the existing drainage system. The requirements <strong>of</strong> this Section shall apply to allproperties within the City.Rationale: Relocate UDO Article 6.04(E) to 6.04(A) so that a development coveragelimitation <strong>and</strong> bonus provision could be inserted without significantly modifying thestormwater ordinance format. The stormwater <strong>and</strong> drainage st<strong>and</strong>ards apply to all <strong>Upper</strong><strong>Arlington</strong> properties, not just new developments or residential districts as mistakenly notedin the current ordinance.5
REVISE: UDO Article 6.04(E):E. Paving <strong>of</strong> Lots in Residential Districts: The requirements <strong>of</strong> Section 6.04 shallapply to all residential districts within the City.E. Development coverage limitations: Development coverage on all propertyshall not exceed the percentage limitations specified in Table 5-F <strong>and</strong>Table 5-G. A development coverage bonus shall be permitted with theinstallation <strong>of</strong> a swimming pool or the use <strong>of</strong> a permeable pavementmaterial approved by the Director <strong>of</strong> Development. The swimming poolbonus shall not exceed the limitations specified in Table 5-F. Thepermeable pavement bonus shall be determined by the followingcalculation:Percentage <strong>of</strong> permeable pavement material used within the total lot areamultiplied by the porosity or void fraction percentage <strong>of</strong> the material used =Bonus permitted in addition to development coverage limitations, notto exceed two percent.The permeable pavement bonus shall not apply within the front yard areaor to properties which already exceed permissible development coveragelimits. The material shall be maintained in good appearance <strong>and</strong> repair, <strong>and</strong>shall be kept free <strong>of</strong> debris that can block open pores. Replacement <strong>of</strong>permeable material with impervious material or paving over permeablematerial shall void the development cover bonus.Rationale: BZAP <strong>and</strong> Staff have wanted to implement some sort <strong>of</strong> permeable pavementbonus for a number <strong>of</strong> years, as a way <strong>of</strong> encouraging these products in the community.These types <strong>of</strong> products are ideal for parking areas, sidewalks <strong>and</strong> patios as they work toreduce stormwater run<strong>of</strong>f <strong>and</strong> recharge the groundwater supply, <strong>and</strong> play an important rolein low-impact development. Limiting the bonus to two percent outside <strong>of</strong> the front yard willprotect the green <strong>and</strong> open space views <strong>Upper</strong> <strong>Arlington</strong> streets historically provide.REVISE: UDO Article 6.09(D)(1): Detached Garages <strong>and</strong> Carportsd. Height: No detached garage or carport shall exceed the height limitations specified inTable 5-F for detached garages unless specifically permitted under separate legislation;or, completely located within the buildable area <strong>of</strong> the lot. If located within thebuildable area <strong>of</strong> the lot, the detached garage shall not exceed the height limitationsspecified in Table 5-F for principal buildings. if use, shall exceed the rear yard heightplane limits required for principal structures, except as provided in Table 5-Ff. Detached Garage Area Limits: No detached garage or carport shall exceed thedetached garage building cover limit specified in Table 5-F unless completely locatedwithin the buildable area <strong>of</strong> the lot. A detached garage located completely within thebuildable area <strong>of</strong> a lot shall not be subject to the limitations associated with detachedgarages. It shall be governed by the limitations regulating principal buildings in the zoningdistrict in which it is located, except that it may not be used as an additional dwelling unitunless permitted in that zoning district.g. Detached Garage Ro<strong>of</strong> <strong>and</strong> Plate Height: The top plate wall height supporting allsloping ro<strong>of</strong>s shall not exceed nine feet above the parking floor elevation <strong>of</strong> the garage6
unless completely located within the buildable area <strong>of</strong> the lot, <strong>and</strong> the maximum heightto coping or parapet for all flat <strong>and</strong> sloping ro<strong>of</strong>s with pitches less than four feet <strong>of</strong> verticalrise in 12 feet <strong>of</strong> length shall not exceed 14 feet at any point above the parking floorelevation <strong>of</strong> the garage.Rationale: Simply cleaning up the detached garage <strong>and</strong> carport ordinance so that itmatches how Staff has interpreted the code <strong>and</strong> how BZAP has historically reviewed theordinance.REVISE: UDO Article 6.09(D)(12): Private Swimming Pools <strong>and</strong> Hot Tubsd. Drainage: Provisions shall be made for drainage <strong>of</strong> swimming pools or hot tubs incompliance with the Ohio Plumbing Code <strong>and</strong> EPA st<strong>and</strong>ards. The discharge <strong>of</strong>chlorinated swimming pool water is prohibited, unless discharged to a sanitarysewer system. No direct discharges to surface waters are permitted. De-chlorinatedswimming pool discharges are a permitted discharge to a storm sewer, unless theactivity is found to significantly contribute pollutants to the storm sewer system.Swimming pool water shall be de-chlorinated <strong>and</strong> void <strong>of</strong> any chemicals by restingthe water for 48 hours or more before discharging it to a storm sewer. Draining thede-chlorinated swimming pool water into a yard is permitted, provided that waterdoes not discharge onto adjoining properties. These requirements shall notsupersede any requirements by the Ohio Plumbing Code <strong>and</strong>/or EPA st<strong>and</strong>ards.Rationale: Update the City’s code to reference specific Ohio Plumbing Code <strong>and</strong> Ohio EPAst<strong>and</strong>ards instead <strong>of</strong> only being a reference. This revision was drafted with the help <strong>of</strong> theFranklin Soil & Water Conservation District.DELETE: UDO Article 7.06(B)(5)Height Bonus: The portion <strong>of</strong> a building located within a radius <strong>of</strong> 50 feet <strong>of</strong> the right-<strong>of</strong>-way<strong>of</strong> an intersection <strong>of</strong> two streets may contain an additional story.Rationale: The UDO no longer references stories, only maximum height, for commercialbuildings in commercial districts. This also eliminates an existing conflict in the code.7



