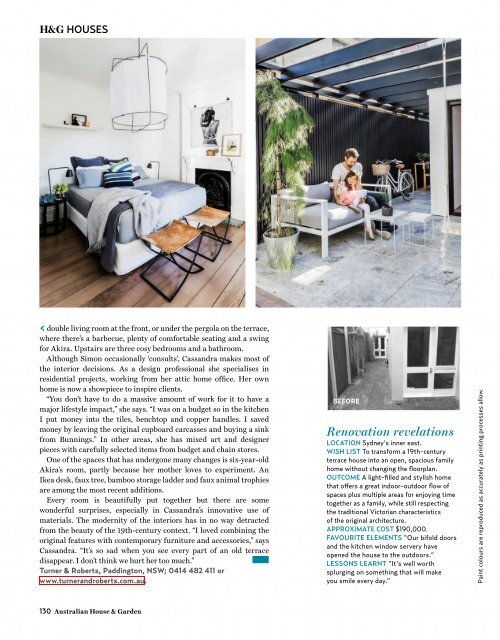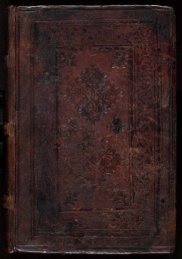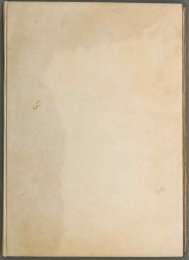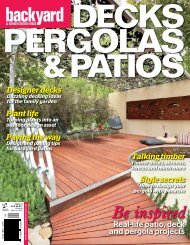REVELATIONS
Create successful ePaper yourself
Turn your PDF publications into a flip-book with our unique Google optimized e-Paper software.
H&G HOUSES<br />
< double living room at the front, or under the pergola on the terrace,<br />
where there’s a barbecue, plenty of comfortable seating and a swing<br />
for Akira. Upstairs are three cosy bedrooms and a bathroom.<br />
Although Simon occasionally ‘consults’, Cassandra makes most of<br />
the interior decisions. As a design professional she specialises in<br />
residential projects, working from her attic home office. Her own<br />
home is now a showpiece to inspire clients.<br />
“You don’t have to do a massive amount of work for it to have a<br />
major lifestyle impact,” she says. “I was on a budget so in the kitchen<br />
I put money into the tiles, benchtop and copper handles. I saved<br />
money by leaving the original cupboard carcasses and buying a sink<br />
from Bunnings.” In other areas, she has mixed art and designer<br />
pieces with carefully selected items from budget and chain stores.<br />
One of the spaces that has undergone many changes is six-year-old<br />
Akira’s room, partly because her mother loves to experiment. An<br />
Ikea desk, faux tree, bamboo storage ladder and faux animal trophies<br />
are among the most recent additions.<br />
Every room is beautifully put together but there are some<br />
wonderful surprises, especially in Cassandra’s innovative use of<br />
materials. The modernity of the interiors has in no way detracted<br />
from the beauty of the 19th-century context. “I loved combining the<br />
original features with contemporary furniture and accessories,” says<br />
Cassandra. “It’s so sad when you see every part of an old terrace<br />
disappear. I don’t think we hurt her too much.” #<br />
Turner & Roberts, Paddington, NSW; 0414 482 411 or<br />
www.turnerandroberts.com.au.<br />
BEFORE<br />
Renovation revelations<br />
LOCATION Sydney’s inner east.<br />
WISH LIST To transform a 19th-century<br />
terrace house into an open, spacious family<br />
home without changing the floorplan.<br />
OUTCOME A light-filled and stylish home<br />
that offers a great indoor-outdoor flow of<br />
spaces plus multiple areas for enjoying time<br />
together as a family, while still respecting<br />
the traditional Victorian characteristics<br />
of the original architecture.<br />
APPROXIMATE COST $190,000.<br />
FAVOURITE ELEMENTS “Our bifold doors<br />
and the kitchen window servery have<br />
opened the house to the outdoors.”<br />
LESSONS LEARNT “It’s well worth<br />
splurging on something that will make<br />
you smile every day.”<br />
Paint colours are reproduced as accurately as printing processes allow.<br />
130 Australian House & Garden








