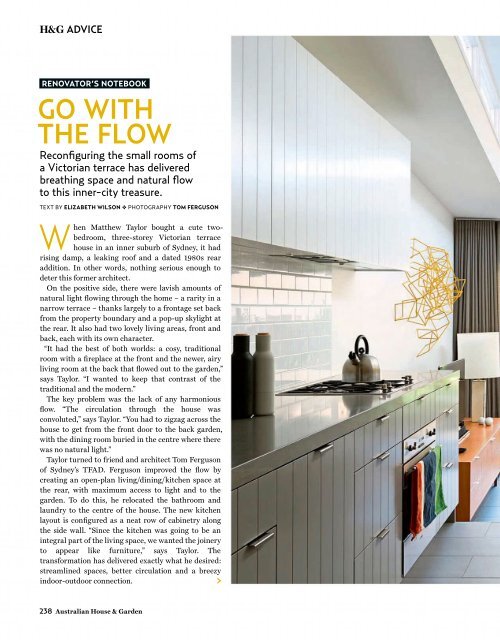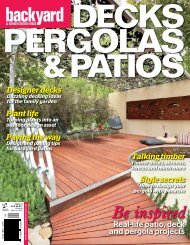REVELATIONS
You also want an ePaper? Increase the reach of your titles
YUMPU automatically turns print PDFs into web optimized ePapers that Google loves.
H&G ADVICE<br />
RENOVATOR’S NOTEBOOK<br />
GO WITH<br />
THE FLOW<br />
Reconfiguring the small rooms of<br />
a Victorian terrace has delivered<br />
breathing space and natural flow<br />
to this inner-city treasure.<br />
TEXT BY ELIZABETH WILSON ❖ PHOTOGRAPHY TOM FERGUSON<br />
When Matthew Taylor bought a cute twobedroom,<br />
three-storey Victorian terrace<br />
house in an inner suburb of Sydney, it had<br />
rising damp, a leaking roof and a dated 1980s rear<br />
addition. In other words, nothing serious enough to<br />
deter this former architect.<br />
On the positive side, there were lavish amounts of<br />
natural light flowing through the home – a rarity in a<br />
narrow terrace – thanks largely to a frontage set back<br />
from the property boundary and a pop-up skylight at<br />
the rear. It also had two lovely living areas, front and<br />
back, each with its own character.<br />
“It had the best of both worlds: a cosy, traditional<br />
room with a fireplace at the front and the newer, airy<br />
living room at the back that flowed out to the garden,”<br />
says Taylor. “I wanted to keep that contrast of the<br />
traditional and the modern.”<br />
The key problem was the lack of any harmonious<br />
flow. “The circulation through the house was<br />
convoluted,” says Taylor. “You had to zigzag across the<br />
house to get from the front door to the back garden,<br />
with the dining room buried in the centre where there<br />
was no natural light.”<br />
Taylor turned to friend and architect Tom Ferguson<br />
of Sydney’s TFAD. Ferguson improved the flow by<br />
creating an open-plan living/dining/kitchen space at<br />
the rear, with maximum access to light and to the<br />
garden. To do this, he relocated the bathroom and<br />
laundry to the centre of the house. The new kitchen<br />
layout is configured as a neat row of cabinetry along<br />
the side wall. “Since the kitchen was going to be an<br />
integral part of the living space, we wanted the joinery<br />
to appear like furniture,” says Taylor. The<br />
transformation has delivered exactly what he desired:<br />
streamlined spaces, better circulation and a breezy<br />
indoor-outdoor connection. ><br />
238 Australian House & Garden








