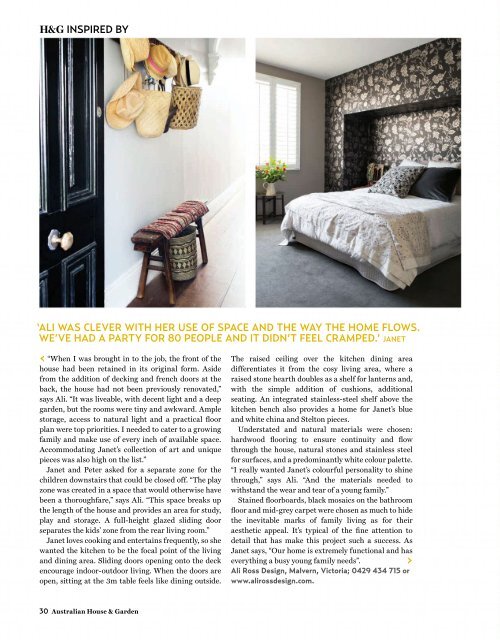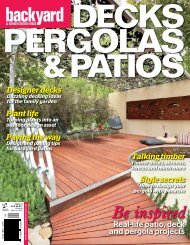REVELATIONS
Create successful ePaper yourself
Turn your PDF publications into a flip-book with our unique Google optimized e-Paper software.
H&G INSPIRED BY<br />
‘ ALI WAS CLEVER WITH HER USE OF SPACE AND THE WAY THE HOME FLOWS.<br />
WE’VE HAD A PARTY FOR 80 PEOPLE AND IT DIDN’T FEEL CRAMPED.’ JANET<br />
< “When I was brought in to the job, the front of the<br />
house had been retained in its original form. Aside<br />
from the addition of decking and french doors at the<br />
back, the house had not been previously renovated,”<br />
says Ali. “It was liveable, with decent light and a deep<br />
garden, but the rooms were tiny and awkward. Ample<br />
storage, access to natural light and a practical floor<br />
plan were top priorities. I needed to cater to a growing<br />
family and make use of every inch of available space.<br />
Accommodating Janet’s collection of art and unique<br />
pieces was also high on the list.”<br />
Janet and Peter asked for a separate zone for the<br />
children downstairs that could be closed off. “The play<br />
zone was created in a space that would otherwise have<br />
been a thoroughfare,” says Ali. “This space breaks up<br />
the length of the house and provides an area for study,<br />
play and storage. A full-height glazed sliding door<br />
separates the kids’ zone from the rear living room.”<br />
Janet loves cooking and entertains frequently, so she<br />
wanted the kitchen to be the focal point of the living<br />
and dining area. Sliding doors opening onto the deck<br />
encourage indoor-outdoor living. When the doors are<br />
open, sitting at the 3m table feels like dining outside.<br />
The raised ceiling over the kitchen dining area<br />
differentiates it from the cosy living area, where a<br />
raised stone hearth doubles as a shelf for lanterns and,<br />
with the simple addition of cushions, additional<br />
seating. An integrated stainless-steel shelf above the<br />
kitchen bench also provides a home for Janet’s blue<br />
and white china and Stelton pieces.<br />
Understated and natural materials were chosen:<br />
hardwood flooring to ensure continuity and flow<br />
through the house, natural stones and stainless steel<br />
for surfaces, and a predominantly white colour palette.<br />
“I really wanted Janet’s colourful personality to shine<br />
through,” says Ali. “And the materials needed to<br />
withstand the wear and tear of a young family.”<br />
Stained floorboards, black mosaics on the bathroom<br />
floor and mid-grey carpet were chosen as much to hide<br />
the inevitable marks of family living as for their<br />
aesthetic appeal. It’s typical of the fine attention to<br />
detail that has make this project such a success. As<br />
Janet says, “Our home is extremely functional and has<br />
everything a busy young family needs”. ><br />
Ali Ross Design, Malvern, Victoria; 0429 434 715 or<br />
www.alirossdesign.com.<br />
30 Australian House & Garden








