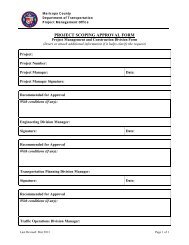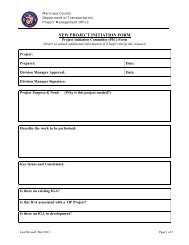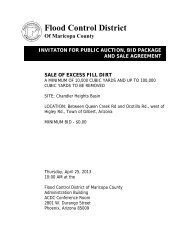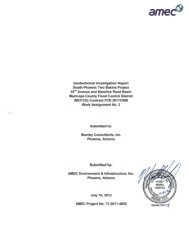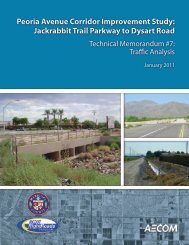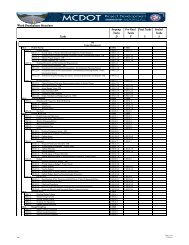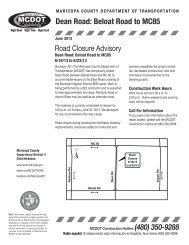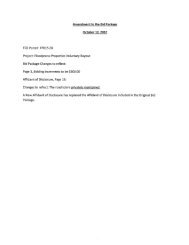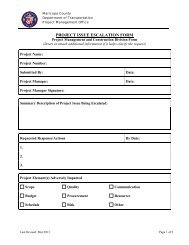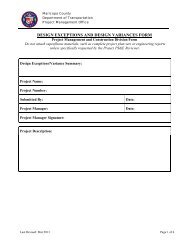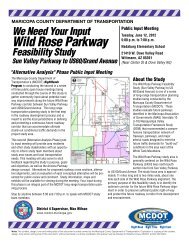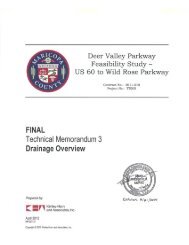Work Plan - Final - Maricopa County Department of Transportation
Work Plan - Final - Maricopa County Department of Transportation
Work Plan - Final - Maricopa County Department of Transportation
Create successful ePaper yourself
Turn your PDF publications into a flip-book with our unique Google optimized e-Paper software.
o Identifying, analyzing, and mapping the information on current landownership and land uses per the <strong>County</strong> Assessor’s data within thecorridor feasibility study area,o Description <strong>of</strong> the existing land uses identifying the approximatepercentage <strong>of</strong> land within the project area that is in agricultural,commercial, industrial, residential, and similar uses,• Large commercial or industrial enterprises and public facilities shall beidentified by name and current use,• Existing zoning classifications and descriptions,• Town <strong>of</strong> Buckeye and <strong>Maricopa</strong> <strong>County</strong> General <strong>Plan</strong>s,• Proposed future land uses per adopted <strong>County</strong> or local government plans,• Potential and actual rezoning requests currently being processed by the<strong>County</strong> or other local governmental agencies,• Significant traffic generators or attractors,• Jurisdictional maps,• Zoning maps,• Comprehensive list <strong>of</strong> approved Community Master <strong>Plan</strong>s and identification<strong>of</strong>:o Name <strong>of</strong> the development,o Name <strong>of</strong> developer and contact person,o Date <strong>of</strong> approval,o Date <strong>of</strong> any amendments,o Number <strong>of</strong> existing and entitled dwelling units,o Acreage and entitled square footage for commercial and industrialdevelopment,o Approved land use and circulation maps.1.2.6. Relevant <strong>Plan</strong>s, Reports, Guidelines, Studies and Standards – These existingdocuments may be available from Developers, the Town <strong>of</strong> Buckeye, MAG,Arizona Game & Fish, <strong>Maricopa</strong> <strong>County</strong>, etc.1.2.7. Existing Topography/Mapping to be used shall be from the Flood ControlDistrict <strong>of</strong> <strong>Maricopa</strong> <strong>County</strong> (10-foot contours shall be used when available).Additional mapping may be obtained from the <strong>Maricopa</strong> <strong>County</strong> Assessor.1.2.8. Identification <strong>of</strong> Special Interest Areas – These may include areas whereadditional right-<strong>of</strong>-way may be required for drainage improvements, largecuts/fill, major utilities, crossing the CAP canal, Whispering Ranch, freewaycrossings, or areas where reduced right-<strong>of</strong>-way may be necessary. The extent <strong>of</strong>the evaluation will focus on preliminary identification <strong>of</strong> the special interest areasand not additional detailed evaluation.1.3. Environmental Overview



