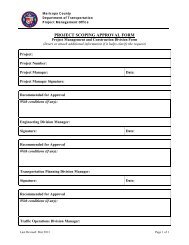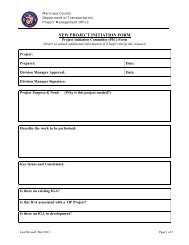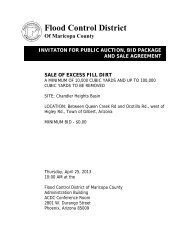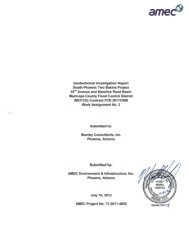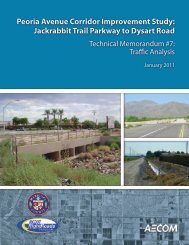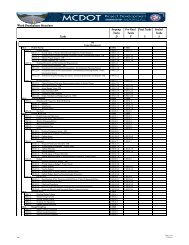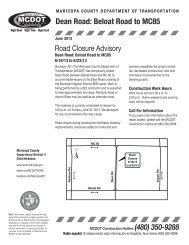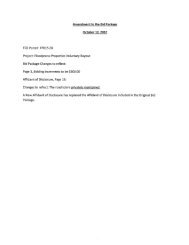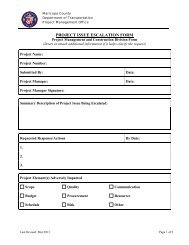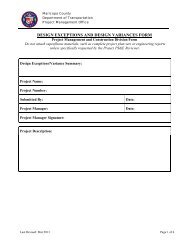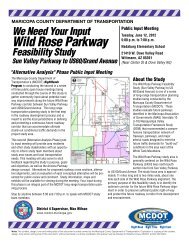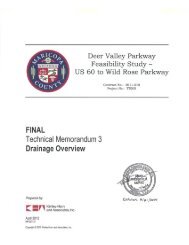Work Plan - Final - Maricopa County Department of Transportation
Work Plan - Final - Maricopa County Department of Transportation
Work Plan - Final - Maricopa County Department of Transportation
Create successful ePaper yourself
Turn your PDF publications into a flip-book with our unique Google optimized e-Paper software.
Rights Act <strong>of</strong> 1964, community concerns, and order <strong>of</strong> magnitude cost estimates. Thedevelopment and evaluation <strong>of</strong> alignments will include the following:2.1.1. Schematic Drawings - For each <strong>of</strong> the alignments, the Consultant will provideschematic drawings <strong>of</strong> the plan view (1” = 1,000’ scale) <strong>of</strong> the alignmentsuperimposed on aerial photography and printed on 11” x 17” paper. Thedrawings will include proposed right-<strong>of</strong>-way centerlines and envelopes.2.1.2. Flow Concentration Points: For the three candidate alignments, identify,qualitatively consider, and document the proposed flow concentration points byproviding a graphic map showing the locations <strong>of</strong> the concentration points andexisting calculated flow rates.(?)2.1.3. Preliminary Cost Estimates - <strong>Plan</strong>ning-level order-<strong>of</strong>-magnitude cost estimateswill be developed for each <strong>of</strong> the alternatives based only on the full build-out <strong>of</strong> 8lanes. The <strong>County</strong> will provide typical cost items and unit costs.2.1.4. Evaluation <strong>of</strong> <strong>Final</strong> Candidate Alignments - The Consultant will document theevaluation <strong>of</strong> up to three candidate alignments in Technical Memorandum #4.One <strong>of</strong> the three alternatives will be as shown in the Hassayampa ValleyFramework Study. The analysis will include a matrix documenting the variousevaluation factors used in determining the preferred alignment, includinginformation obtained through public outreach.2.2. Detailed Preferred AlignmentProduct: Technical Memorandum #5 –Preferred AlignmentAppendix A – Preferred Alignment DrawingsThe Consultant will document, in detail, all information that has been gathered andevaluated in association with the preferred alignment in Technical Memorandum #4.Additional design features considered during the development and refinement (impactmitigation/alignment optimization) <strong>of</strong> the preferred alignment will be documented anddepicted on the preferred alignment drawings. At a minimum, the drawings will include:• Standard cross section,• <strong>Plan</strong> view with corridor study centerline, right <strong>of</strong> way lines and drainagefeatures shown on an aerial base map (1” = 200’ scale unless otherwisedirected) and printed on 11” x 17” paper,3. Project Meetings• Potential areas requiring additional right-<strong>of</strong>-way (pr<strong>of</strong>ile changes, parkway toparkway, parkway to freeway, roadway embankments, new drainagecrossings, and realigned washes),• Implementation <strong>Plan</strong>: The Consultant will recommend phasing and staging <strong>of</strong>appropriate corridor improvements based upon 2030 modeling according to areasonable and constructible sequence. The implementation plan will alsoinclude recommendations for interim improvements. A revised cost estimatefor the preferred alternative will need to be prepared for use in theimplementation plan.



