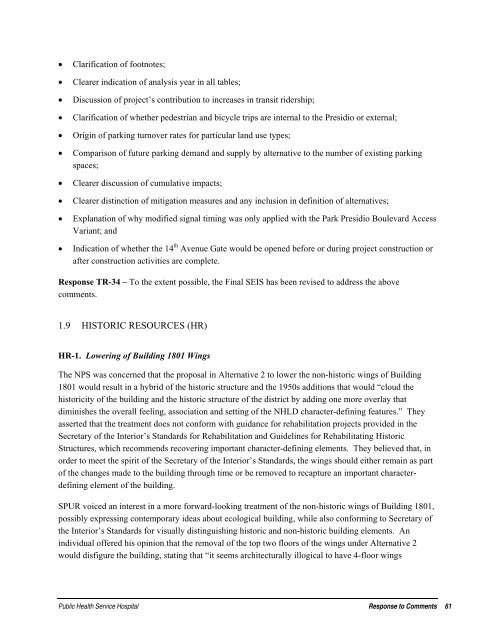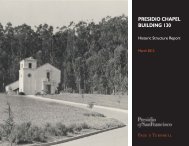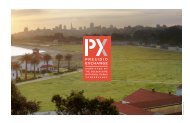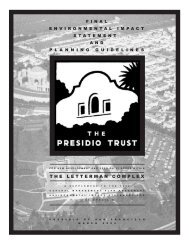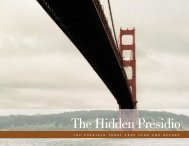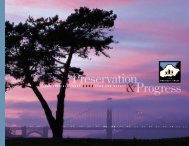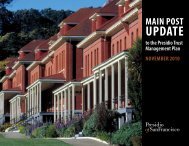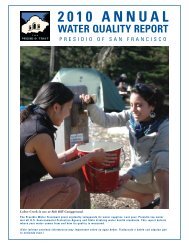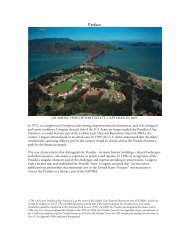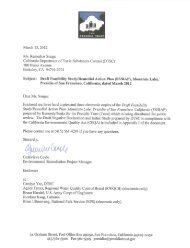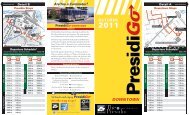Response to Comments - Presidio Trust
Response to Comments - Presidio Trust
Response to Comments - Presidio Trust
You also want an ePaper? Increase the reach of your titles
YUMPU automatically turns print PDFs into web optimized ePapers that Google loves.
• Clarification of footnotes;• Clearer indication of analysis year in all tables;• Discussion of project’s contribution <strong>to</strong> increases in transit ridership;• Clarification of whether pedestrian and bicycle trips are internal <strong>to</strong> the <strong>Presidio</strong> or external;• Origin of parking turnover rates for particular land use types;• Comparison of future parking demand and supply by alternative <strong>to</strong> the number of existing parkingspaces;• Clearer discussion of cumulative impacts;• Clearer distinction of mitigation measures and any inclusion in definition of alternatives;• Explanation of why modified signal timing was only applied with the Park <strong>Presidio</strong> Boulevard AccessVariant; and• Indication of whether the 14 th Avenue Gate would be opened before or during project construction orafter construction activities are complete.<strong>Response</strong> TR-34 – To the extent possible, the Final SEIS has been revised <strong>to</strong> address the abovecomments.1.9 HISTORIC RESOURCES (HR)HR-1. Lowering of Building 1801 WingsThe NPS was concerned that the proposal in Alternative 2 <strong>to</strong> lower the non-his<strong>to</strong>ric wings of Building1801 would result in a hybrid of the his<strong>to</strong>ric structure and the 1950s additions that would “cloud thehis<strong>to</strong>ricity of the building and the his<strong>to</strong>ric structure of the district by adding one more overlay thatdiminishes the overall feeling, association and setting of the NHLD character-defining features.” Theyasserted that the treatment does not conform with guidance for rehabilitation projects provided in theSecretary of the Interior’s Standards for Rehabilitation and Guidelines for Rehabilitating His<strong>to</strong>ricStructures, which recommends recovering important character-defining elements. They believed that, inorder <strong>to</strong> meet the spirit of the Secretary of the Interior’s Standards, the wings should either remain as par<strong>to</strong>f the changes made <strong>to</strong> the building through time or be removed <strong>to</strong> recapture an important characterdefiningelement of the building.SPUR voiced an interest in a more forward-looking treatment of the non-his<strong>to</strong>ric wings of Building 1801,possibly expressing contemporary ideas about ecological building, while also conforming <strong>to</strong> Secretary ofthe Interior’s Standards for visually distinguishing his<strong>to</strong>ric and non-his<strong>to</strong>ric building elements. Anindividual offered his opinion that the removal of the <strong>to</strong>p two floors of the wings under Alternative 2would disfigure the building, stating that “it seems architecturally illogical <strong>to</strong> have 4-floor wingsPublic Health Service Hospital <strong>Response</strong> <strong>to</strong> <strong>Comments</strong> 61


