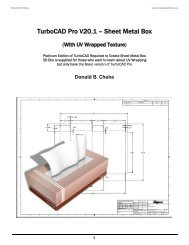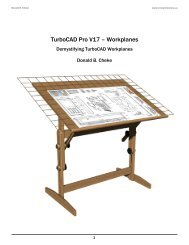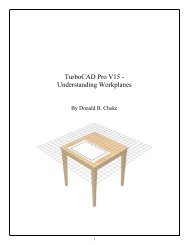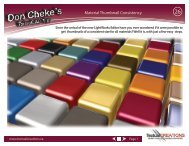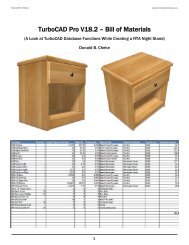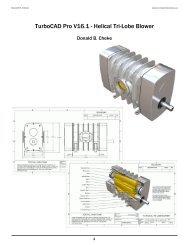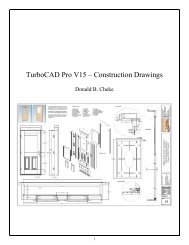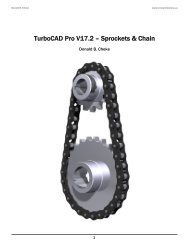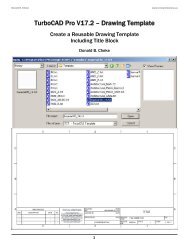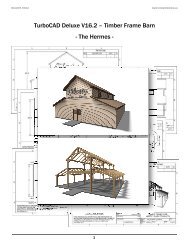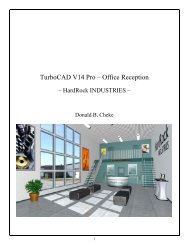TurboCAD V12.3 Pro - Timber Frame Barn - Textual Creations
TurboCAD V12.3 Pro - Timber Frame Barn - Textual Creations
TurboCAD V12.3 Pro - Timber Frame Barn - Textual Creations
You also want an ePaper? Increase the reach of your titles
YUMPU automatically turns print PDFs into web optimized ePapers that Google loves.
ShinglesThin boxes will now be placed on the left roof panels. These will eventually have shingle imageswrapped to them.Turn on the eight layers identified in the image below.Select the Workplane by Facet tool from the Workplane toolbar.Move the cursor over the top face of the left upper roof panel and when the facet is highlighted leftmouse click to define the new workplane. In progress below.Select the Box tool from the 3D Object toolbar.Select Black from the color dropdown menu on the <strong>Pro</strong>perty toolbar.At the back of the upper roof panel V SEKE snap the first point of the box to the vertex on the top of thefascia as indicated in the picture below.153



