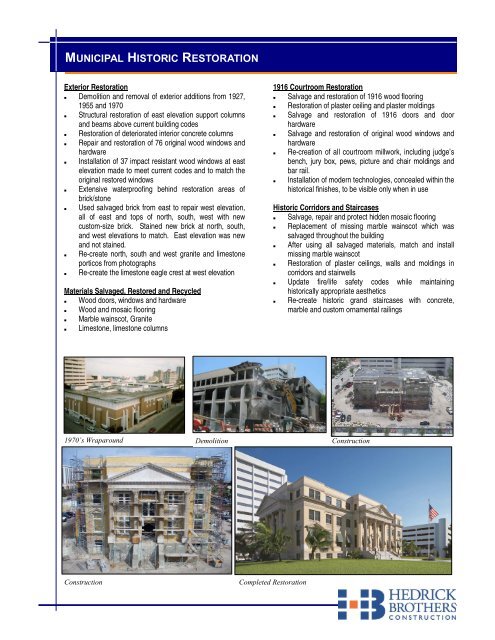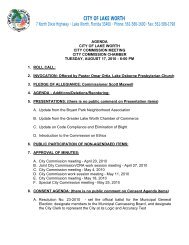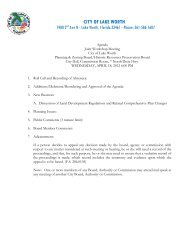project team - City of Lake Worth
project team - City of Lake Worth
project team - City of Lake Worth
- No tags were found...
Create successful ePaper yourself
Turn your PDF publications into a flip-book with our unique Google optimized e-Paper software.
MUNICIPAL HISTORIC RESTORATIONExterior Restoration• Demolition and removal <strong>of</strong> exterior additions from 1927,1955 and 1970• Structural restoration <strong>of</strong> east elevation support columnsand beams above current building codes• Restoration <strong>of</strong> deteriorated interior concrete columns• Repair and restoration <strong>of</strong> 76 original wood windows andhardware• Installation <strong>of</strong> 37 impact resistant wood windows at eastelevation made to meet current codes and to match theoriginal restored windows• Extensive waterpro<strong>of</strong>ing behind restoration areas <strong>of</strong>brick/stone• Used salvaged brick from east to repair west elevation,all <strong>of</strong> east and tops <strong>of</strong> north, south, west with newcustom-size brick. Stained new brick at north, south,and west elevations to match. East elevation was newand not stained.• Re-create north, south and west granite and limestoneporticos from photographs• Re-create the limestone eagle crest at west elevationMaterials Salvaged, Restored and Recycled• Wood doors, windows and hardware• Wood and mosaic flooring• Marble wainscot, Granite• Limestone, limestone columns1916 Courtroom Restoration• Salvage and restoration <strong>of</strong> 1916 wood flooring• Restoration <strong>of</strong> plaster ceiling and plaster moldings• Salvage and restoration <strong>of</strong> 1916 doors and doorhardware• Salvage and restoration <strong>of</strong> original wood windows andhardware• Re-creation <strong>of</strong> all courtroom millwork, including judge’sbench, jury box, pews, picture and chair moldings andbar rail.• Installation <strong>of</strong> modern technologies, concealed within thehistorical finishes, to be visible only when in useHistoric Corridors and Staircases• Salvage, repair and protect hidden mosaic flooring• Replacement <strong>of</strong> missing marble wainscot which wassalvaged throughout the building• After using all salvaged materials, match and installmissing marble wainscot• Restoration <strong>of</strong> plaster ceilings, walls and moldings incorridors and stairwells• Update fire/life safety codes while maintaininghistorically appropriate aesthetics• Re-create historic grand staircases with concrete,marble and custom ornamental railings1970’s WraparoundDemolitionConstructionConstructionCompleted Restoration




