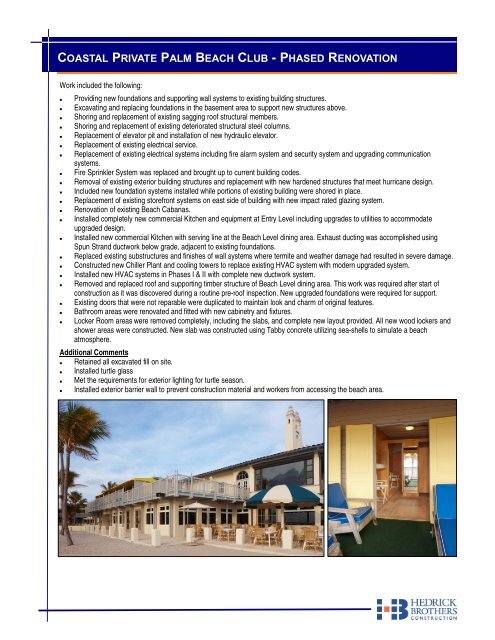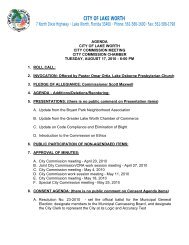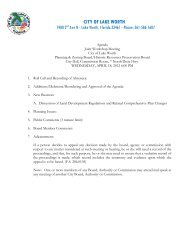project team - City of Lake Worth
project team - City of Lake Worth
project team - City of Lake Worth
- No tags were found...
Create successful ePaper yourself
Turn your PDF publications into a flip-book with our unique Google optimized e-Paper software.
COASTAL PRIVATE PALM BEACH CLUB - PHASED RENOVATIONWork included the following:•••••••••••••••••••••Providing new foundations and supporting wall systems to existing building structures.Excavating and replacing foundations in the basement area to support new structures above.Shoring and replacement <strong>of</strong> existing sagging ro<strong>of</strong> structural members.Shoring and replacement <strong>of</strong> existing deteriorated structural steel columns.Replacement <strong>of</strong> elevator pit and installation <strong>of</strong> new hydraulic elevator.Replacement <strong>of</strong> existing electrical service.Replacement <strong>of</strong> existing electrical systems including fire alarm system and security system and upgrading communicationsystems.Fire Sprinkler System was replaced and brought up to current building codes.Removal <strong>of</strong> existing exterior building structures and replacement with new hardened structures that meet hurricane design.Included new foundation systems installed while portions <strong>of</strong> existing building were shored in place.Replacement <strong>of</strong> existing storefront systems on east side <strong>of</strong> building with new impact rated glazing system.Renovation <strong>of</strong> existing Beach Cabanas.Installed completely new commercial Kitchen and equipment at Entry Level including upgrades to utilities to accommodateupgraded design.Installed new commercial Kitchen with serving line at the Beach Level dining area. Exhaust ducting was accomplished usingSpun Strand ductwork below grade, adjacent to existing foundations.Replaced existing substructures and finishes <strong>of</strong> wall systems where termite and weather damage had resulted in severe damage.Constructed new Chiller Plant and cooling towers to replace existing HVAC system with modern upgraded system.Installed new HVAC systems in Phases I & II with complete new ductwork system.Removed and replaced ro<strong>of</strong> and supporting timber structure <strong>of</strong> Beach Level dining area. This work was required after start <strong>of</strong>construction as it was discovered during a routine pre-ro<strong>of</strong> inspection. New upgraded foundations were required for support.Existing doors that were not reparable were duplicated to maintain look and charm <strong>of</strong> original features.Bathroom areas were renovated and fitted with new cabinetry and fixtures.Locker Room areas were removed completely, including the slabs, and complete new layout provided. All new wood lockers andshower areas were constructed. New slab was constructed using Tabby concrete utilizing sea-shells to simulate a beachatmosphere.Additional Comments• Retained all excavated fill on site.• Installed turtle glass• Met the requirements for exterior lighting for turtle season.• Installed exterior barrier wall to prevent construction material and workers from accessing the beach area.




