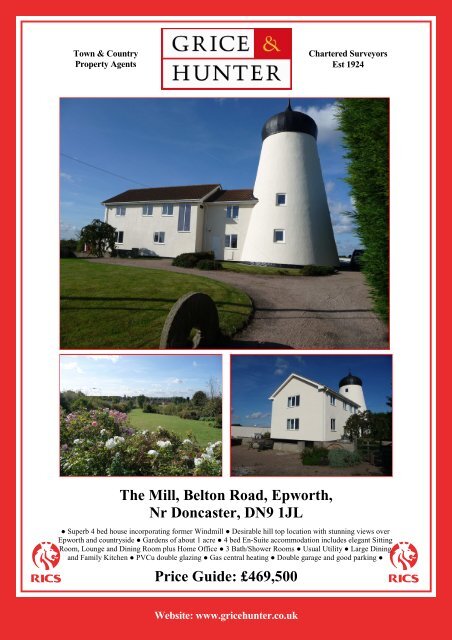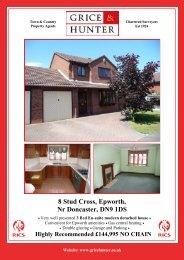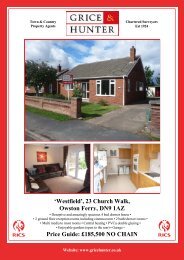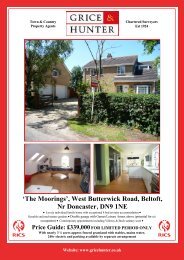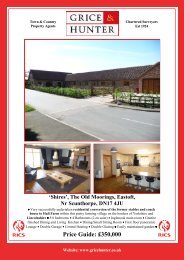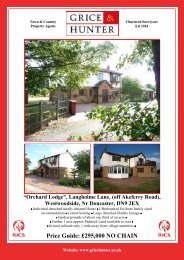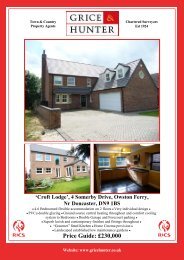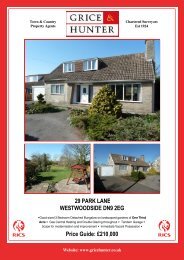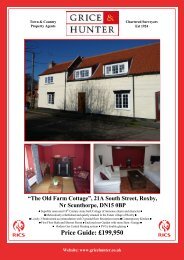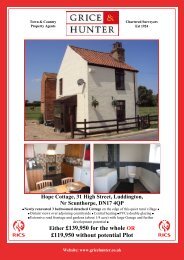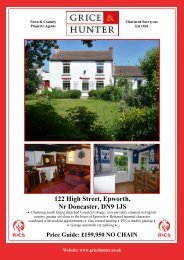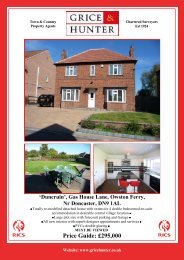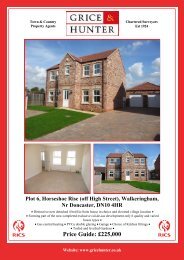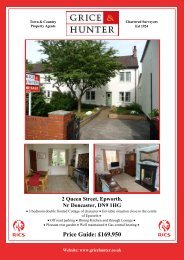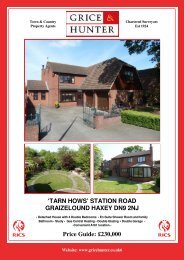The Mill, Belton Road, Epworth - Grice & Hunter
The Mill, Belton Road, Epworth - Grice & Hunter
The Mill, Belton Road, Epworth - Grice & Hunter
- No tags were found...
You also want an ePaper? Increase the reach of your titles
YUMPU automatically turns print PDFs into web optimized ePapers that Google loves.
Town & CountryProperty AgentsChartered SurveyorsEst 1924<strong>The</strong> <strong>Mill</strong>, <strong>Belton</strong> <strong>Road</strong>, <strong>Epworth</strong>,Nr Doncaster, DN9 1JL● Superb 4 bed house incorporating former Windmill ● Desirable hill top location with stunning views over<strong>Epworth</strong> and countryside ● Gardens of about 1 acre ● 4 bed En-Suite accommodation includes elegant SittingRoom, Lounge and Dining Room plus Home Office ● 3 Bath/Shower Rooms ● Usual Utility ● Large Diningand Family Kitchen ● PVCu double glazing ● Gas central heating ● Double garage and good parking ●Price Guide: £469,500Website: www.gricehunter.co.uk
EPWORTH is a small and historic country town ofapprox 4500 population located 3 miles south ofjunction 2 M180 on the A161 well positioned for easyaccess to the Robin Hood Doncaster/SheffieldInternational Airport, about 14 miles Doncaster and 13miles Scunthorpe. <strong>The</strong> important centres of Sheffield(Meadowhall) half an hour, Leeds within 1 hour, Hulland Humber Ports, Lincoln, York, etc are withincommuting distance. <strong>Epworth</strong> offers Touristattractions, good shops and facilities, hotel and guesthouses, restaurants and food outlets, sport and leisurecentre with swimming pool, equestrian centre, bowlingand tennis clubs, inns, libraries (including one of the fewremaining Mechanics Institute Library in the MarketPlace), health/medical centre, places of worship, primaryand senior schools, organisations and associations andmuch, much more.DINING ROOM: (about 6.6m – 21’ 6” diameter) beingthe ground floor section of the converted <strong>Mill</strong> with openplan approaches from the Hallway, windows to 3aspects, wall and ceiling lights, 2 radiators, constructedfeature fireplace and retained substantial <strong>Mill</strong> beams.ACCOMMODATIONGround floorMain front ENTRANCE: opening to:-Extensive HALLWAY: (about 5.3m x 2.8m – 17’ 3” x9’ 1”) with front east facing window, radiator, cloakscupboard, light oak natural flooring, telephone pointand staircase leading off. Open plan approaches to theformer <strong>Mill</strong> section and also to:-MORNING ROOM: (about 6.6m x 2.4m – 21’ 6” x 7’8”) a through room with distant views to east and west,2 radiators, PVCu front facing window and sliding doorsopening to the rear dining and sun terrace.Refectory KITCHEN: (about 6.5m x 4.9m – 21’ 3” x16’) a large through room with triple aspect distantsplendid views, oak flooring, 2 ceiling beams, 2 doubleradiators, rear external door, dining space and nicelyarranged Kitchen units in dark oak with extensivecounter tops and breakfast bar and island unit with sinkand integrated hob, base and eye level and tallcupboards, under cabinet lighting, integrated doubleoven and larder fridge, provision for dishwasher, etc.Ground floor CLOAKS and SHOWER ROOM:(about 2.2m x 1.75m – 7’ 2” x 5’ 7”) with oak flooring,splash area tiling, radiator and 3 piece suite comprisingtoilet, wash basin and corner shower cubicle.UTILITY/LAUNDRY ROOM: (about 3m x 3m – 9’8” x 9’ 8”) with ceramic tiled floor, basecupboard/drawers, counter top, stainless steel sink, 3 fullheight storage cupboards (1 of which conceals the Baxicentral heating boiler and timer controls), plumbingprovision for laundry appliances.Turning staircase with tall east facing window toHALF LANDINGFirst floorLANDING: with open plan approaches to the principlereception rooms and passageway with radiator toaccommodation.First floorMASTER BEDROOM and EN-SUITE: (about 4.7mx 3.6m – 15’ 4” x 11’ 8”) with splendid double aspectviews to the east and south, wood flooring, radiator andtelephone point.Contemporary EN-SUITE: (about 2.7m x 1.5m – 8’ 8”x 4’ 9”) with custom fitted vanity furnishings in whitewith matching toilet, wash basin and curved glassdouble sized power shower cubicle with towelling area,white splash area tiling, lv lighting, radiator, variousfitments, vanity mirror and light, distant views, etc.
Front DOUBLE BEDROOM 2: (about 4m x 3.1m –13’ 1” x 10’ 1”) with twin east facing windows, radiatorand modem point.Rear DOUBLE BEDROOM 3: (about 3.5m x 2.3m –11’ 4” x 7’ 5”excluding the wardrobes) with distantoutlook to the west, radiator and range of in-builtdouble wardrobes and top cupboards.Main BATHROOM: (about 2.5m x 2.3m – 8’ 2” x 7’5”) with wood flooring, 3 piece suite, complimentarywall tiling, hand spray fitment to the bath, multi lvlighting, radiator, vanity unit, cylinder/airing cupboardand distant outlook.ROOF SPACE: with re-tractable ladder access, electriclight, power point and partially floored for casualstorageOpen plan LOUNGE: (about 4.7m x 4m – 15’ 4” x 13’1”) with wood flooring, 2 radiators, distant countrysideviews to both east and west and short easy flight of stairsto:-2 nd floor Old <strong>Mill</strong> BEDROOM: (about 4.9m – 16’diameter) with double aspect panoramic views, woodflooring, and range of fitted ladies and gentswardrobes and vanity unit and steps access to:-3 rd /4 th floor Old <strong>Mill</strong> STUDY with Half LOFT:(about 3.5m – 11’ 4” diameter) with fine double aspectdistant views, and modem/telephone point.OUTSIDE: <strong>The</strong> <strong>Mill</strong> has an enviable and elevatedlocation on the northern fringe of this historic smallcountry town enjoying panoramic views over <strong>Epworth</strong>and surrounding countryside. <strong>The</strong> property has anextensive frontage to <strong>Belton</strong> <strong>Road</strong> with feature drivewayentrance to generous car parking and turningfacilities.Immediate lawned gardens and walkway to the mainentrance. Gated access to Parking Court (with turningfacility) in front of the detached double Garage. SmallGreenhouse and garden Store. Extensive pavedterrace immediately to the south and west of the <strong>Mill</strong>with constructed barbeque, outside lighting andseasonal plantings and constructed barbeque andoverlooking extensive gently sloping southerly gardenslaid primarily to lawn with hedged boundaries, plantedbeds for seasonal colour and interest.In all the grounds extend to about 1 acre.SERVICES: • Mains water, electricity and gas• Private drainage system • Gas central heating systemto radiators • Monitored alarm and security systemLOCAL AUTHORITY: North Lincolnshire Council.COUNCIL TAX: (verbal enquiry) Band ‘E’TENURE: Freehold assumedElegant Old <strong>Mill</strong> SITTING ROOM: (about 5.6m –18’ 3” diameter) with windows to 3 aspects, 2 radiators,central beam and open tread flight of stairs leading to:-VIEWING: By prior appointment through <strong>Grice</strong> &<strong>Hunter</strong> 01427 873684
15 Low Street, Haxey,Near Doncaster DN9 2LATel: (01427) 752292Fax: (01427) 754631haxey@gricehunter.co.uk7 Priory Place,Doncaster DN1 1BLTel: (01302) 360141Fax: (01302) 342942doncaster@gricehunter.co.uk20 Oswald <strong>Road</strong>,Scunthorpe DN15 7QJTel: (01724) 866261Fax: (01724) 853664scunthorpe@gricehunter.co.uk23 High Street, <strong>Epworth</strong>,Near Doncaster DN9 1EPTel: (01427) 873684Fax: (01427) 873011epworth@gricehunter.co.uk<strong>The</strong> Property Misdescriptions Act 19911. <strong>The</strong> mention of any appliances and/or services within these Sales Particulars does not imply they are in full and efficient working order.2. All measurements, areas and distances are approximate only.3. Extracts from the Ordnance Survey are only to identify the site mentioned in the Sales Particulars. <strong>The</strong> surrounding areas may have changed since it was produced and thereforemay not be an accurate reflection of the area around the property’s boundaries.4. Details regarding rating and Town and Country Planning matters have been obtained on a verbal basis from the appropriate Local Authority. Unless stated, we have notexamined copies of Planning Consents. We would recommend that interested parties contact the Local Authority independently.Misrepresentation<strong>Grice</strong> & <strong>Hunter</strong> give notice that these particulars are believed to be correct but their accuracy cannot be guaranteed and they do not constitute part of an offer or contract. Intendingpurchasers or tenants should not rely on them as statements or representations of fact, but must satisfy themselves by inspection or otherwise as to their accuracy. No person inemployment of <strong>Grice</strong> & <strong>Hunter</strong> has authority to make or give any representation or warranty in relation to the property.G113 Ravensworth 01670 713330


