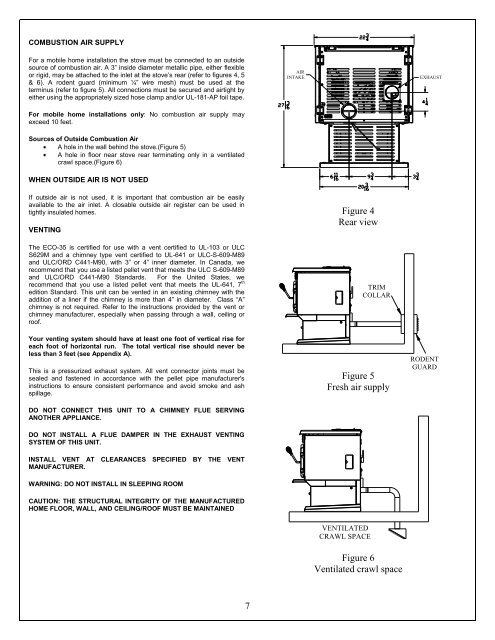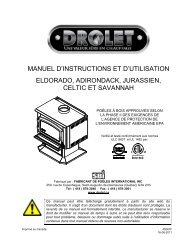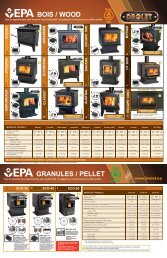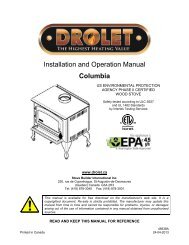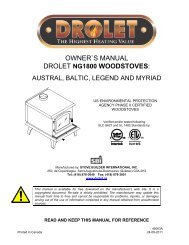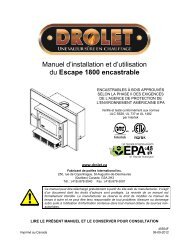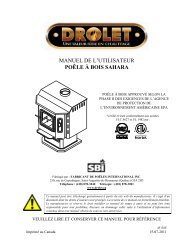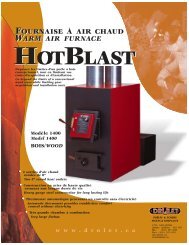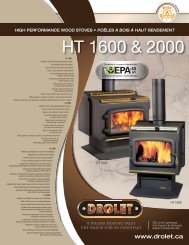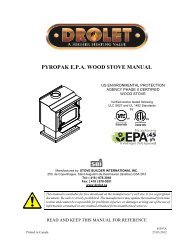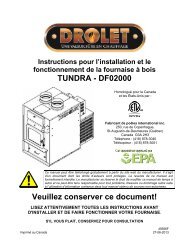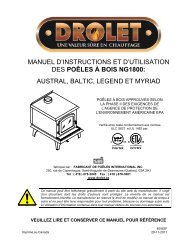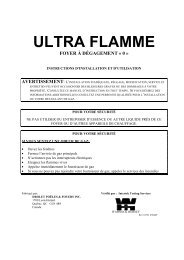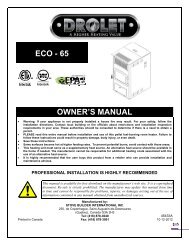Create successful ePaper yourself
Turn your PDF publications into a flip-book with our unique Google optimized e-Paper software.
COMBUSTION AIR SUPPLYFor a mobile home installation <strong>the</strong> stove must be connected to an outsidesource of combustion air. A 3” inside diameter metallic pipe, ei<strong>the</strong>r flexibleor rigid, may be attached to <strong>the</strong> inlet at <strong>the</strong> stove’s rear (refer to figures 4, 5& 6). A rodent guard (minimum ¼” wire mesh) must be used at <strong>the</strong>terminus (refer to figure 5). All connections must be secured and airtight byei<strong>the</strong>r using <strong>the</strong> appropriately sized hose clamp and/or UL-181-AP foil tape.AIRINTAKEEXHAUSTFor mobile home installations only: No combustion air supply mayexceed 10 feet.Sources of Outside Combustion AirA hole in <strong>the</strong> wall behind <strong>the</strong> stove.(Figure 5)A hole in floor near stove rear terminating only in a ventilatedcrawl space.(Figure 6)WHEN OUTSIDE AIR IS NOT USEDIf outside air is not used, it is important that combustion air be easilyavailable to <strong>the</strong> air inlet. A closable outside air register can be used intightly insulated homes.VENTINGThe ECO-35 is certified for use with a vent certified to UL-103 or ULCS629M and a chimney type vent certified to UL-641 or ULC-S-609-M89and ULC/ORD C441-M90, with 3” or 4” inner diameter. In Canada, werecommend that you use a listed pellet vent that meets <strong>the</strong> ULC S-609-M89and ULC/ORD C441-M90 Standards. For <strong>the</strong> United States, werecommend that you use a listed pellet vent that meets <strong>the</strong> UL-641, 7 <strong>the</strong>dition Standard. This unit can be vented in an existing chimney with <strong>the</strong>addition of a liner if <strong>the</strong> chimney is more than 4” in diameter. Class “A”chimney is not required. Refer to <strong>the</strong> instructions provided by <strong>the</strong> vent orchimney manufacturer, especially when passing through a wall, ceiling orroof.Your venting system should have at least one foot of vertical rise foreach foot of horizontal run. The total vertical rise should never beless than 3 feet (see Appendix A).This is a pressurized exhaust system. All vent connector joints must besealed and fastened in accordance with <strong>the</strong> pellet pipe manufacturer'sinstructions to ensure consistent performance and avoid smoke and ashspillage.DO NOT CONNECT THIS UNIT TO A CHIMNEY FLUE SERVINGANOTHER APPLIANCE.Figure 4Rear viewTRIMCOLLARFigure 5Fresh air supplyRODENTGUARDDO NOT INSTALL A FLUE DAMPER IN THE EXHAUST VENTINGSYSTEM OF THIS UNIT.INSTALL VENT AT CLEARANCES SPECIFIED BY THE VENTMANUFACTURER.WARNING: DO NOT INSTALL IN SLEEPING ROOMCAUTION: THE STRUCTURAL INTEGRITY OF THE MANUFACTUREDHOME FLOOR, WALL, AND CEILING/ROOF MUST BE MAINTAINEDVENTILATEDCRAWL SPACEFigure 6Ventilated crawl space7


