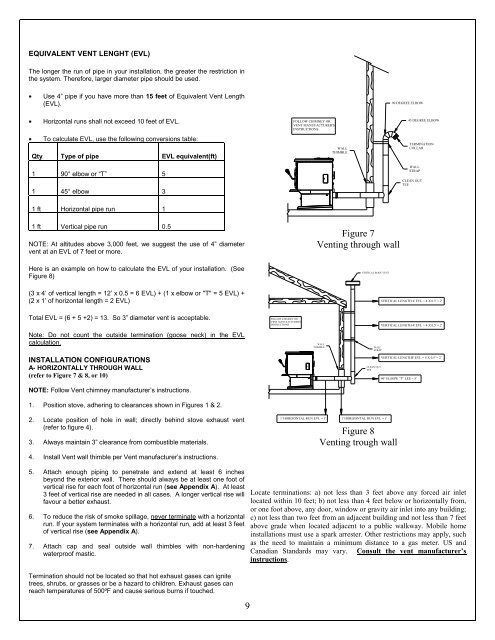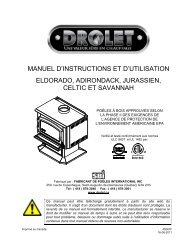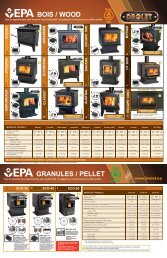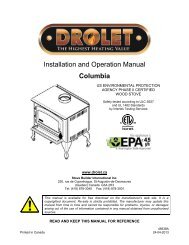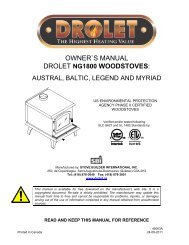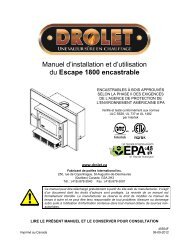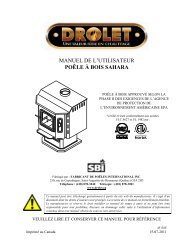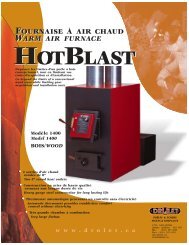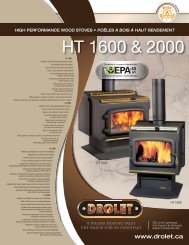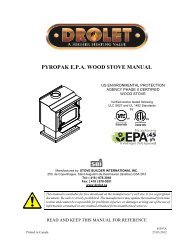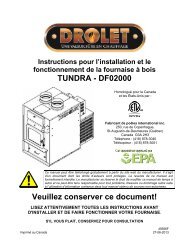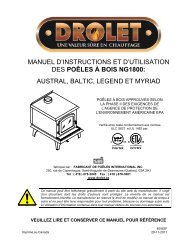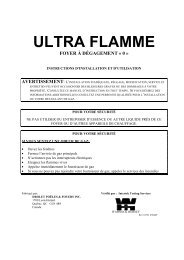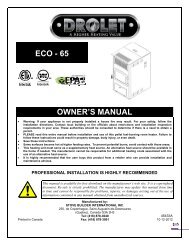Create successful ePaper yourself
Turn your PDF publications into a flip-book with our unique Google optimized e-Paper software.
EQUIVALENT VENT LENGHT (EVL)The longer <strong>the</strong> run of pipe in your installation, <strong>the</strong> greater <strong>the</strong> restriction in<strong>the</strong> system. Therefore, larger diameter pipe should be used.Use 4” pipe if you have more than 15 feet of Equivalent Vent Length(EVL).90 DEGREE ELBOWHorizontal runs shall not exceed 10 feet of EVL.To calculate EVL, use <strong>the</strong> following conversions table:Qty Type of pipe EVL equivalent(ft)1 90° elbow or “T” 51 45° elbow 3FOLLOW CHIMNEY ORVENT MANUFACTURER'SINSTRUCTIONSWALLTHIMBLE45 DEGREE ELBOWTERMINATIONCOLLARWALLSTRAPCLEAN OUTTEE1 ft Horizontal pipe run 11 ft Vertical pipe run 0.5NOTE: At altitudes above 3,000 feet, we suggest <strong>the</strong> use of 4” diametervent at an EVL of 7 feet or more.Here is an example on how to calculate <strong>the</strong> EVL of your installation. (SeeFigure 8)(3 x 4’ of vertical length = 12’ x 0.5 = 6 EVL) + (1 x elbow or "T" = 5 EVL) +(2 x 1’ of horizontal length = 2 EVL)Figure 7Venting through wallVERTICAL ROOF VENTVERTICAL LENGTH 4' EVL = 4 X 0.5' = 2'Total EVL = (6 + 5 +2) = 13. So 3” diameter vent is acceptable.Note: Do not count <strong>the</strong> outside termination (goose neck) in <strong>the</strong> EVLcalculation.INSTALLATION CONFIGURATIONSA- HORIZONTALLY THROUGH WALL(refer to Figure 7 & 8, or 10)NOTE: Follow Vent chimney manufacturer’s instructions.1. Position stove, adhering to clearances shown in Figures 1 & 2.FOLLOW CHIMNEY ORVENT MANUFACTURER'SINSTRUCTIONSWALLTHIMBLEVERTICAL LENGTH 4' EVL = 4 X 0.5' = 2'WALLSTRAPVERTICAL LENGTH4' EVL = 4 X 0.5' = 2'CLEAN OUTTEE90° ELBOW "T" LEE = 5'2. Locate position of hole in wall; directly behind stove exhaust vent(refer to figure 4).3. Always maintain 3” clearance from combustible materials.4. Install Vent wall thimble per Vent manufacturer’s instructions.1' HORIZONTAL RUN EVL = 1'1' HORIZONTAL RUN EVL = 1'Figure 8Venting trough wall5. Attach enough piping to penetrate and extend at least 6 inchesbeyond <strong>the</strong> exterior wall. There should always be at least one foot ofvertical rise for each foot of horizontal run (see Appendix A). At least3 feet of vertical rise are needed in all cases. A longer vertical rise willfavour a better exhaust.6. To reduce <strong>the</strong> risk of smoke spillage, never terminate with a horizontalrun. If your system terminates with a horizontal run, add at least 3 feetof vertical rise (see Appendix A).7. Attach cap and seal outside wall thimbles with non-hardeningwaterproof mastic.Locate terminations: a) not less than 3 feet above any forced air inletlocated within 10 feet; b) not less than 4 feet below or horizontally from,or one foot above, any door, window or gravity air inlet into any building;c) not less than two feet from an adjacent building and not less than 7 feetabove grade when located adjacent to a public walkway. Mobile homeinstallations must use a spark arrester. O<strong>the</strong>r restrictions may apply, suchas <strong>the</strong> need to maintain a minimum distance to a gas meter. US andCanadian Standards may vary. Consult <strong>the</strong> vent manufacturer’sinstructions.Termination should not be located so that hot exhaust gases can ignitetrees, shrubs, or grasses or be a hazard to children. Exhaust gases canreach temperatures of 500ºF and cause serious burns if touched.9


