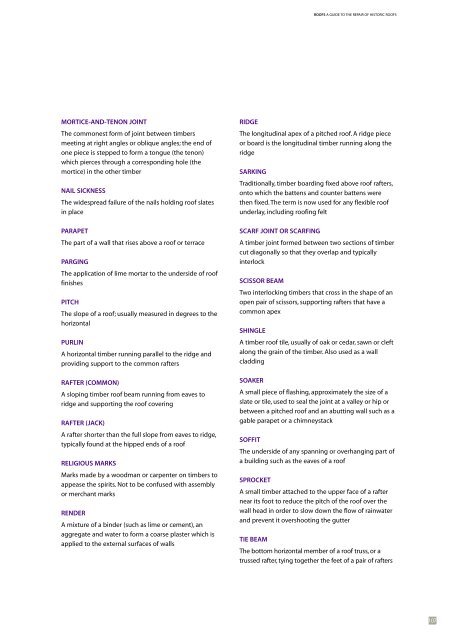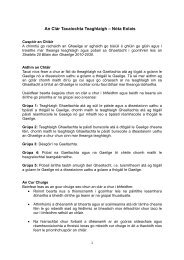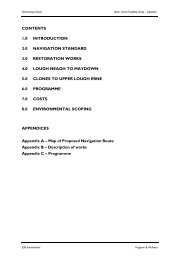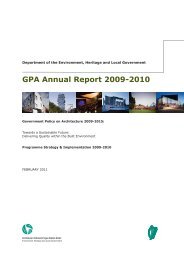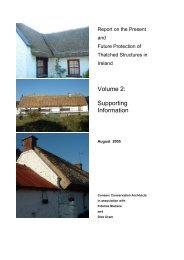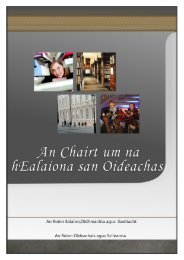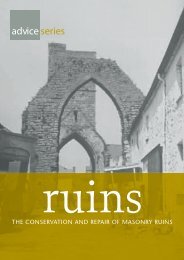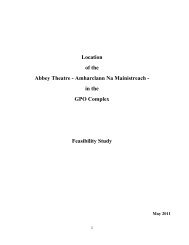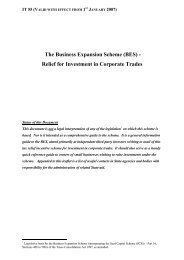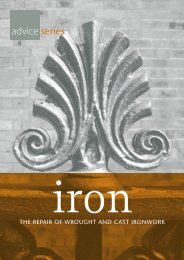A Guide to the Repair of Historic Roofs - Dublin City Council
A Guide to the Repair of Historic Roofs - Dublin City Council
A Guide to the Repair of Historic Roofs - Dublin City Council
You also want an ePaper? Increase the reach of your titles
YUMPU automatically turns print PDFs into web optimized ePapers that Google loves.
ROOFS A GUIDE TO THE REPAIR OF HISTORIC ROOFSMORTICE-AND-TENON JOINTThe commonest form <strong>of</strong> joint between timbersmeeting at right angles or oblique angles; <strong>the</strong> end <strong>of</strong>one piece is stepped <strong>to</strong> form a <strong>to</strong>ngue (<strong>the</strong> tenon)which pierces through a corresponding hole (<strong>the</strong>mortice) in <strong>the</strong> o<strong>the</strong>r timberNAIL SICKNESSThe widespread failure <strong>of</strong> <strong>the</strong> nails holding ro<strong>of</strong> slatesin placePARAPETThe part <strong>of</strong> a wall that rises above a ro<strong>of</strong> or terracePARGINGThe application <strong>of</strong> lime mortar <strong>to</strong> <strong>the</strong> underside <strong>of</strong> ro<strong>of</strong>finishesPITCHThe slope <strong>of</strong> a ro<strong>of</strong>; usually measured in degrees <strong>to</strong> <strong>the</strong>horizontalPURLINA horizontal timber running parallel <strong>to</strong> <strong>the</strong> ridge andproviding support <strong>to</strong> <strong>the</strong> common raftersRAFTER (COMMON)A sloping timber ro<strong>of</strong> beam running from eaves <strong>to</strong>ridge and supporting <strong>the</strong> ro<strong>of</strong> coveringRAFTER (JACK)A rafter shorter than <strong>the</strong> full slope from eaves <strong>to</strong> ridge,typically found at <strong>the</strong> hipped ends <strong>of</strong> a ro<strong>of</strong>RELIGIOUS MARKSMarks made by a woodman or carpenter on timbers <strong>to</strong>appease <strong>the</strong> spirits. Not <strong>to</strong> be confused with assemblyor merchant marksRENDERA mixture <strong>of</strong> a binder (such as lime or cement), anaggregate and water <strong>to</strong> form a coarse plaster which isapplied <strong>to</strong> <strong>the</strong> external surfaces <strong>of</strong> wallsRIDGEThe longitudinal apex <strong>of</strong> a pitched ro<strong>of</strong>. A ridge pieceor board is <strong>the</strong> longitudinal timber running along <strong>the</strong>ridgeSARKINGTraditionally, timber boarding fixed above ro<strong>of</strong> rafters,on<strong>to</strong> which <strong>the</strong> battens and counter battens were<strong>the</strong>n fixed. The term is now used for any flexible ro<strong>of</strong>underlay, including ro<strong>of</strong>ing feltSCARF JOINT OR SCARFINGA timber joint formed between two sections <strong>of</strong> timbercut diagonally so that <strong>the</strong>y overlap and typicallyinterlockSCISSOR BEAMTwo interlocking timbers that cross in <strong>the</strong> shape <strong>of</strong> anopen pair <strong>of</strong> scissors, supporting rafters that have acommon apexSHINGLEA timber ro<strong>of</strong> tile, usually <strong>of</strong> oak or cedar, sawn or cleftalong <strong>the</strong> grain <strong>of</strong> <strong>the</strong> timber. Also used as a wallcladdingSOAKERA small piece <strong>of</strong> flashing, approximately <strong>the</strong> size <strong>of</strong> aslate or tile, used <strong>to</strong> seal <strong>the</strong> joint at a valley or hip orbetween a pitched ro<strong>of</strong> and an abutting wall such as agable parapet or a chimneystackSOFFITThe underside <strong>of</strong> any spanning or overhanging part <strong>of</strong>a building such as <strong>the</strong> eaves <strong>of</strong> a ro<strong>of</strong>SPROCKETA small timber attached <strong>to</strong> <strong>the</strong> upper face <strong>of</strong> a rafternear its foot <strong>to</strong> reduce <strong>the</strong> pitch <strong>of</strong> <strong>the</strong> ro<strong>of</strong> over <strong>the</strong>wall head in order <strong>to</strong> slow down <strong>the</strong> flow <strong>of</strong> rainwaterand prevent it overshooting <strong>the</strong> gutterTIE BEAMThe bot<strong>to</strong>m horizontal member <strong>of</strong> a ro<strong>of</strong> truss, or atrussed rafter, tying <strong>to</strong>ge<strong>the</strong>r <strong>the</strong> feet <strong>of</strong> a pair <strong>of</strong> rafters107


