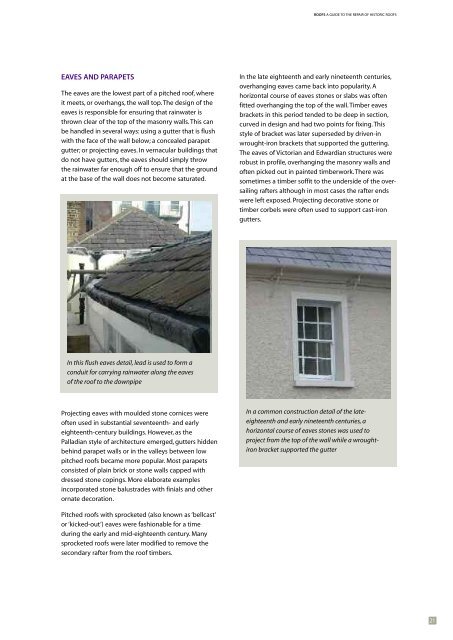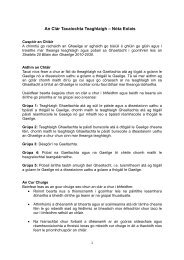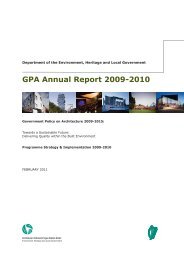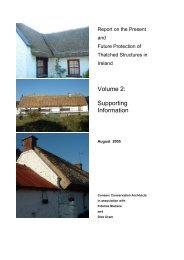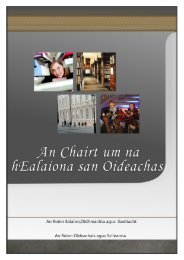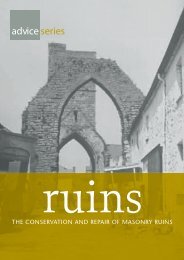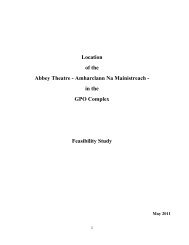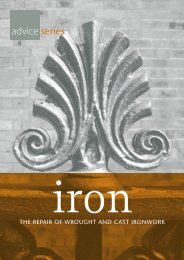A Guide to the Repair of Historic Roofs - Dublin City Council
A Guide to the Repair of Historic Roofs - Dublin City Council
A Guide to the Repair of Historic Roofs - Dublin City Council
You also want an ePaper? Increase the reach of your titles
YUMPU automatically turns print PDFs into web optimized ePapers that Google loves.
ROOFS A GUIDE TO THE REPAIR OF HISTORIC ROOFSEAVES AND PARAPETSThe eaves are <strong>the</strong> lowest part <strong>of</strong> a pitched ro<strong>of</strong>, whereit meets, or overhangs, <strong>the</strong> wall <strong>to</strong>p. The design <strong>of</strong> <strong>the</strong>eaves is responsible for ensuring that rainwater isthrown clear <strong>of</strong> <strong>the</strong> <strong>to</strong>p <strong>of</strong> <strong>the</strong> masonry walls. This canbe handled in several ways: using a gutter that is flushwith <strong>the</strong> face <strong>of</strong> <strong>the</strong> wall below; a concealed parapetgutter; or projecting eaves. In vernacular buildings thatdo not have gutters, <strong>the</strong> eaves should simply throw<strong>the</strong> rainwater far enough <strong>of</strong>f <strong>to</strong> ensure that <strong>the</strong> groundat <strong>the</strong> base <strong>of</strong> <strong>the</strong> wall does not become saturated.In <strong>the</strong> late eighteenth and early nineteenth centuries,overhanging eaves came back in<strong>to</strong> popularity. Ahorizontal course <strong>of</strong> eaves s<strong>to</strong>nes or slabs was <strong>of</strong>tenfitted overhanging <strong>the</strong> <strong>to</strong>p <strong>of</strong> <strong>the</strong> wall. Timber eavesbrackets in this period tended <strong>to</strong> be deep in section,curved in design and had two points for fixing. Thisstyle <strong>of</strong> bracket was later superseded by driven-inwrought-iron brackets that supported <strong>the</strong> guttering.The eaves <strong>of</strong> Vic<strong>to</strong>rian and Edwardian structures wererobust in pr<strong>of</strong>ile, overhanging <strong>the</strong> masonry walls and<strong>of</strong>ten picked out in painted timberwork. There wassometimes a timber s<strong>of</strong>fit <strong>to</strong> <strong>the</strong> underside <strong>of</strong> <strong>the</strong> oversailingrafters although in most cases <strong>the</strong> rafter endswere left exposed. Projecting decorative s<strong>to</strong>ne ortimber corbels were <strong>of</strong>ten used <strong>to</strong> support cast-irongutters.In this flush eaves detail, lead is used <strong>to</strong> form aconduit for carrying rainwater along <strong>the</strong> eaves<strong>of</strong> <strong>the</strong> ro<strong>of</strong> <strong>to</strong> <strong>the</strong> downpipeProjecting eaves with moulded s<strong>to</strong>ne cornices were<strong>of</strong>ten used in substantial seventeenth- and earlyeighteenth-century buildings. However, as <strong>the</strong>Palladian style <strong>of</strong> architecture emerged, gutters hiddenbehind parapet walls or in <strong>the</strong> valleys between lowpitched ro<strong>of</strong>s became more popular. Most parapetsconsisted <strong>of</strong> plain brick or s<strong>to</strong>ne walls capped withdressed s<strong>to</strong>ne copings. More elaborate examplesincorporated s<strong>to</strong>ne balustrades with finials and o<strong>the</strong>rornate decoration.In a common construction detail <strong>of</strong> <strong>the</strong> lateeighteenthand early nineteenth centuries, ahorizontal course <strong>of</strong> eaves s<strong>to</strong>nes was used <strong>to</strong>project from <strong>the</strong> <strong>to</strong>p <strong>of</strong> <strong>the</strong> wall while a wroughtironbracket supported <strong>the</strong> gutterPitched ro<strong>of</strong>s with sprocketed (also known as ‘bellcast’or ‘kicked-out’) eaves were fashionable for a timeduring <strong>the</strong> early and mid-eighteenth century. Manysprocketed ro<strong>of</strong>s were later modified <strong>to</strong> remove <strong>the</strong>secondary rafter from <strong>the</strong> ro<strong>of</strong> timbers.21


