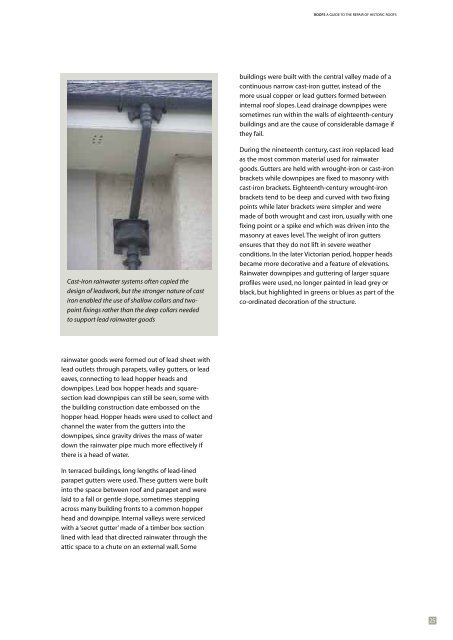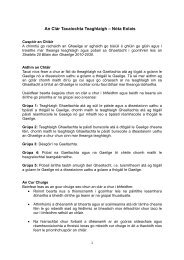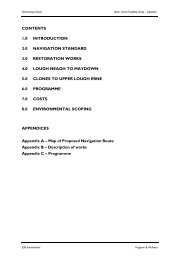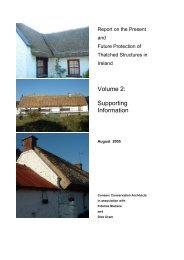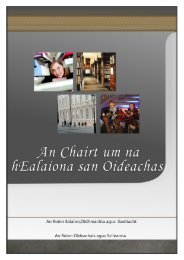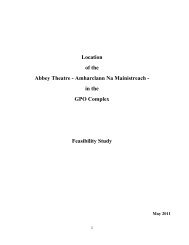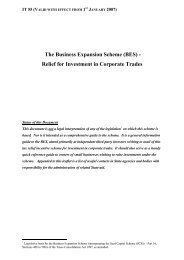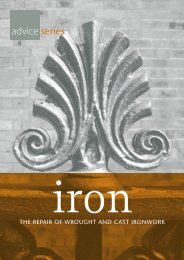ROOFS A GUIDE TO THE REPAIR OF HISTORIC ROOFSbuildings were built with <strong>the</strong> central valley made <strong>of</strong> acontinuous narrow cast-iron gutter, instead <strong>of</strong> <strong>the</strong>more usual copper or lead gutters formed betweeninternal ro<strong>of</strong> slopes. Lead drainage downpipes weresometimes run within <strong>the</strong> walls <strong>of</strong> eighteenth-centurybuildings and are <strong>the</strong> cause <strong>of</strong> considerable damage if<strong>the</strong>y fail.Cast-iron rainwater systems <strong>of</strong>ten copied <strong>the</strong>design <strong>of</strong> leadwork, but <strong>the</strong> stronger nature <strong>of</strong> castiron enabled <strong>the</strong> use <strong>of</strong> shallow collars and twopointfixings ra<strong>the</strong>r than <strong>the</strong> deep collars needed<strong>to</strong> support lead rainwater goodsDuring <strong>the</strong> nineteenth century, cast iron replaced leadas <strong>the</strong> most common material used for rainwatergoods. Gutters are held with wrought-iron or cast-ironbrackets while downpipes are fixed <strong>to</strong> masonry withcast-iron brackets. Eighteenth-century wrought-ironbrackets tend <strong>to</strong> be deep and curved with two fixingpoints while later brackets were simpler and weremade <strong>of</strong> both wrought and cast iron, usually with onefixing point or a spike end which was driven in<strong>to</strong> <strong>the</strong>masonry at eaves level. The weight <strong>of</strong> iron guttersensures that <strong>the</strong>y do not lift in severe wea<strong>the</strong>rconditions. In <strong>the</strong> later Vic<strong>to</strong>rian period, hopper headsbecame more decorative and a feature <strong>of</strong> elevations.Rainwater downpipes and guttering <strong>of</strong> larger squarepr<strong>of</strong>iles were used, no longer painted in lead grey orblack, but highlighted in greens or blues as part <strong>of</strong> <strong>the</strong>co-ordinated decoration <strong>of</strong> <strong>the</strong> structure.rainwater goods were formed out <strong>of</strong> lead sheet withlead outlets through parapets, valley gutters, or leadeaves, connecting <strong>to</strong> lead hopper heads anddownpipes. Lead box hopper heads and squaresectionlead downpipes can still be seen, some with<strong>the</strong> building construction date embossed on <strong>the</strong>hopper head. Hopper heads were used <strong>to</strong> collect andchannel <strong>the</strong> water from <strong>the</strong> gutters in<strong>to</strong> <strong>the</strong>downpipes, since gravity drives <strong>the</strong> mass <strong>of</strong> waterdown <strong>the</strong> rainwater pipe much more effectively if<strong>the</strong>re is a head <strong>of</strong> water.In terraced buildings, long lengths <strong>of</strong> lead-linedparapet gutters were used. These gutters were builtin<strong>to</strong> <strong>the</strong> space between ro<strong>of</strong> and parapet and werelaid <strong>to</strong> a fall or gentle slope, sometimes steppingacross many building fronts <strong>to</strong> a common hopperhead and downpipe. Internal valleys were servicedwith a ‘secret gutter’ made <strong>of</strong> a timber box sectionlined with lead that directed rainwater through <strong>the</strong>attic space <strong>to</strong> a chute on an external wall. Some25
ROOFS A GUIDE TO THE REPAIR OF HISTORIC ROOFSGetting <strong>the</strong> right adviceWhen it comes <strong>to</strong> repairing a building, regardless <strong>of</strong> its age or size, it is important <strong>to</strong> know when specialistadvice is needed and where <strong>to</strong> find <strong>the</strong> right help. It is a false economy not <strong>to</strong> get <strong>the</strong> best advice before havingwork carried out. Bad repair works can be difficult and expensive <strong>to</strong> undo. They can damage a building in<strong>the</strong> long term and devalue your property. In addition, <strong>the</strong> interpretation and application <strong>of</strong> <strong>the</strong> more technicalrecommendations in this guide should be entrusted <strong>to</strong> suitably qualified and competent persons.You will need <strong>the</strong> right advice for a particular job. Sometimes you will require a craftsman, or an architect, asurveyor or a structural engineer. Sometimes you will need specialist advice from someone with a particularexpertise, perhaps in slating techniques, structural timber repair or leadworking. At <strong>the</strong> outset, and particularlyif your building is a protected structure, you may need advice on whe<strong>the</strong>r <strong>the</strong> proposed works requireplanning permission or not. When undertaking a large or complex conservation and repair project, a multidisciplinaryteam may be required. Most importantly, you should ensure that any advisor is independent andobjective. Avoid taking advice from someone trying <strong>to</strong> sell you something, or someone with a vested interestin increasing <strong>the</strong> scale and expense <strong>of</strong> work. Many building pr<strong>of</strong>essionals and contrac<strong>to</strong>rs are principallyinvolved with modern construction and may not know how <strong>to</strong> deal sympa<strong>the</strong>tically with an old building. Youneed someone who understands old buildings, has experience in dealing with <strong>the</strong>m, and has trained <strong>to</strong> workwith <strong>the</strong>m. He or she should be knowledgeable and have experience in dealing with your type <strong>of</strong> building.When employing a pr<strong>of</strong>essional advisor or a building contrac<strong>to</strong>r, check <strong>the</strong>ir qualifications and status with<strong>the</strong> relevant bodies and institutes. Ask for references, and for <strong>the</strong> locations and pho<strong>to</strong>graphs <strong>of</strong> recent similarwork undertaken. Do not be afraid <strong>to</strong> follow up references and <strong>to</strong> visit o<strong>the</strong>r building projects. A good practitionerwill not mind you doing this. If you see a good job successfully completed on a building similar <strong>to</strong>yours, find out who did <strong>the</strong> work, whe<strong>the</strong>r <strong>the</strong>y would be suitable for <strong>the</strong> works you want <strong>to</strong> undertake, and if<strong>the</strong> building owner was satisfied.Try <strong>to</strong> get at least three written estimates or quotations for <strong>the</strong> work from suitable contrac<strong>to</strong>rs. Do not makeyour final choice based on cost alone. The cheapest quote you receive may be from a person who does notfully understand <strong>the</strong> complexity <strong>of</strong> <strong>the</strong> problem. Do not make payments for work until you are satisfied it hasbeen correctly completed.Be clear when briefing your advisor about what you want him or her <strong>to</strong> do. A good advisor should be able <strong>to</strong>undertake an inspection <strong>of</strong> your property, give you a report identifying <strong>the</strong> causes <strong>of</strong> damage, make a carefuldiagnosis <strong>of</strong> <strong>the</strong> problem, recommend repairs, specify <strong>the</strong> work required, get a firm price from a suitablebuilder or craftsman, and oversee <strong>the</strong> work on site as it progresses. If your building is likely <strong>to</strong> need ongoingworks over a number <strong>of</strong> years, your relationship with your advisor and builder will be important both <strong>to</strong> youand your building, and continuity will be a great advantage. They will be able <strong>to</strong> become familiar with <strong>the</strong>property, and <strong>to</strong> understand how it acts, and will build up expertise based on your particular building.The Royal Institute <strong>of</strong> <strong>the</strong> Architects <strong>of</strong> Ireland (RIAI) has an accreditation system for architects trained inbuilding conservation and can provide a list <strong>of</strong> those architects that are accredited. Similarly, <strong>the</strong> Society <strong>of</strong>Chartered Surveyors has a register <strong>of</strong> conservation surveyors. The Construction Industry Federation also has aregister <strong>of</strong> Heritage Contrac<strong>to</strong>rs working in <strong>the</strong> field <strong>of</strong> building conservation. The architectural conservation<strong>of</strong>ficer in your local authority can provide general advice and may be able <strong>to</strong> give advice on suitable pr<strong>of</strong>essionals,craft workers and suppliers in your area.26


