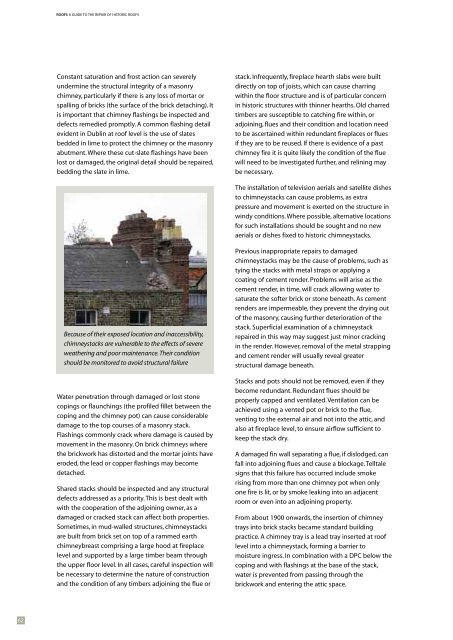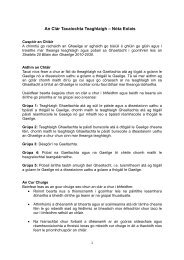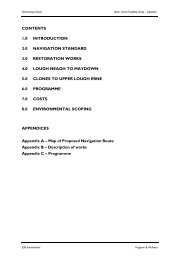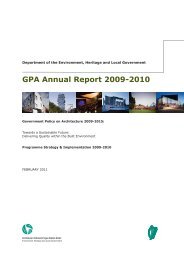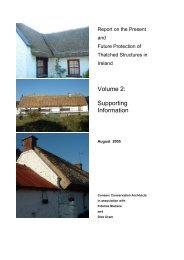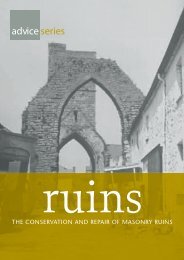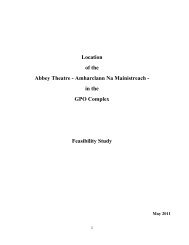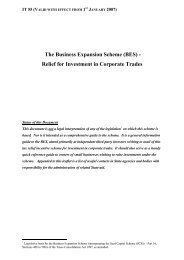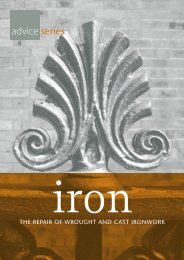A Guide to the Repair of Historic Roofs - Dublin City Council
A Guide to the Repair of Historic Roofs - Dublin City Council
A Guide to the Repair of Historic Roofs - Dublin City Council
Create successful ePaper yourself
Turn your PDF publications into a flip-book with our unique Google optimized e-Paper software.
ROOFS A GUIDE TO THE REPAIR OF HISTORIC ROOFSConstant saturation and frost action can severelyundermine <strong>the</strong> structural integrity <strong>of</strong> a masonrychimney, particularly if <strong>the</strong>re is any loss <strong>of</strong> mortar orspalling <strong>of</strong> bricks (<strong>the</strong> surface <strong>of</strong> <strong>the</strong> brick detaching). Itis important that chimney flashings be inspected anddefects remedied promptly. A common flashing detailevident in <strong>Dublin</strong> at ro<strong>of</strong> level is <strong>the</strong> use <strong>of</strong> slatesbedded in lime <strong>to</strong> protect <strong>the</strong> chimney or <strong>the</strong> masonryabutment. Where <strong>the</strong>se cut-slate flashings have beenlost or damaged, <strong>the</strong> original detail should be repaired,bedding <strong>the</strong> slate in lime.stack. Infrequently, fireplace hearth slabs were builtdirectly on <strong>to</strong>p <strong>of</strong> joists, which can cause charringwithin <strong>the</strong> floor structure and is <strong>of</strong> particular concernin his<strong>to</strong>ric structures with thinner hearths. Old charredtimbers are susceptible <strong>to</strong> catching fire within, oradjoining, flues and <strong>the</strong>ir condition and location need<strong>to</strong> be ascertained within redundant fireplaces or fluesif <strong>the</strong>y are <strong>to</strong> be reused. If <strong>the</strong>re is evidence <strong>of</strong> a pastchimney fire it is quite likely <strong>the</strong> condition <strong>of</strong> <strong>the</strong> fluewill need <strong>to</strong> be investigated fur<strong>the</strong>r, and relining maybe necessary.The installation <strong>of</strong> television aerials and satellite dishes<strong>to</strong> chimneystacks can cause problems, as extrapressure and movement is exerted on <strong>the</strong> structure inwindy conditions. Where possible, alternative locationsfor such installations should be sought and no newaerials or dishes fixed <strong>to</strong> his<strong>to</strong>ric chimneystacks.Because <strong>of</strong> <strong>the</strong>ir exposed location and inaccessibility,chimneystacks are vulnerable <strong>to</strong> <strong>the</strong> effects <strong>of</strong> severewea<strong>the</strong>ring and poor maintenance. Their conditionshould be moni<strong>to</strong>red <strong>to</strong> avoid structural failureWater penetration through damaged or lost s<strong>to</strong>necopings or flaunchings (<strong>the</strong> pr<strong>of</strong>iled fillet between <strong>the</strong>coping and <strong>the</strong> chimney pot) can cause considerabledamage <strong>to</strong> <strong>the</strong> <strong>to</strong>p courses <strong>of</strong> a masonry stack.Flashings commonly crack where damage is caused bymovement in <strong>the</strong> masonry. On brick chimneys where<strong>the</strong> brickwork has dis<strong>to</strong>rted and <strong>the</strong> mortar joints haveeroded, <strong>the</strong> lead or copper flashings may becomedetached.Shared stacks should be inspected and any structuraldefects addressed as a priority. This is best dealt withwith <strong>the</strong> cooperation <strong>of</strong> <strong>the</strong> adjoining owner, as adamaged or cracked stack can affect both properties.Sometimes, in mud-walled structures, chimneystacksare built from brick set on <strong>to</strong>p <strong>of</strong> a rammed earthchimneybreast comprising a large hood at fireplacelevel and supported by a large timber beam through<strong>the</strong> upper floor level. In all cases, careful inspection willbe necessary <strong>to</strong> determine <strong>the</strong> nature <strong>of</strong> constructionand <strong>the</strong> condition <strong>of</strong> any timbers adjoining <strong>the</strong> flue orPrevious inappropriate repairs <strong>to</strong> damagedchimneystacks may be <strong>the</strong> cause <strong>of</strong> problems, such astying <strong>the</strong> stacks with metal straps or applying acoating <strong>of</strong> cement render. Problems will arise as <strong>the</strong>cement render, in time, will crack allowing water <strong>to</strong>saturate <strong>the</strong> s<strong>of</strong>ter brick or s<strong>to</strong>ne beneath. As cementrenders are impermeable, <strong>the</strong>y prevent <strong>the</strong> drying ou<strong>to</strong>f <strong>the</strong> masonry, causing fur<strong>the</strong>r deterioration <strong>of</strong> <strong>the</strong>stack. Superficial examination <strong>of</strong> a chimneystackrepaired in this way may suggest just minor crackingin <strong>the</strong> render. However, removal <strong>of</strong> <strong>the</strong> metal strappingand cement render will usually reveal greaterstructural damage beneath.Stacks and pots should not be removed, even if <strong>the</strong>ybecome redundant. Redundant flues should beproperly capped and ventilated. Ventilation can beachieved using a vented pot or brick <strong>to</strong> <strong>the</strong> flue,venting <strong>to</strong> <strong>the</strong> external air and not in<strong>to</strong> <strong>the</strong> attic, andalso at fireplace level, <strong>to</strong> ensure airflow sufficient <strong>to</strong>keep <strong>the</strong> stack dry.A damaged fin wall separating a flue, if dislodged, canfall in<strong>to</strong> adjoining flues and cause a blockage. Telltalesigns that this failure has occurred include smokerising from more than one chimney pot when onlyone fire is lit, or by smoke leaking in<strong>to</strong> an adjacentroom or even in<strong>to</strong> an adjoining property.From about 1900 onwards, <strong>the</strong> insertion <strong>of</strong> chimneytrays in<strong>to</strong> brick stacks became standard buildingpractice. A chimney tray is a lead tray inserted at ro<strong>of</strong>level in<strong>to</strong> a chimneystack, forming a barrier <strong>to</strong>moisture ingress. In combination with a DPC below <strong>the</strong>coping and with flashings at <strong>the</strong> base <strong>of</strong> <strong>the</strong> stack,water is prevented from passing through <strong>the</strong>brickwork and entering <strong>the</strong> attic space.62


