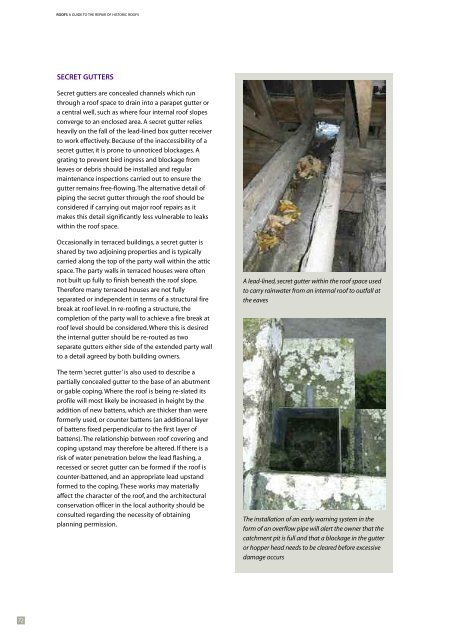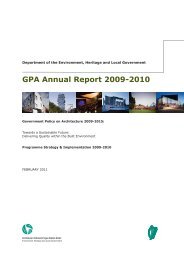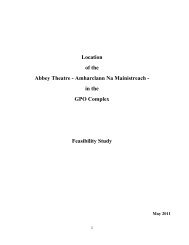A Guide to the Repair of Historic Roofs - Dublin City Council
A Guide to the Repair of Historic Roofs - Dublin City Council
A Guide to the Repair of Historic Roofs - Dublin City Council
You also want an ePaper? Increase the reach of your titles
YUMPU automatically turns print PDFs into web optimized ePapers that Google loves.
ROOFS A GUIDE TO THE REPAIR OF HISTORIC ROOFSSECRET GUTTERSSecret gutters are concealed channels which runthrough a ro<strong>of</strong> space <strong>to</strong> drain in<strong>to</strong> a parapet gutter ora central well, such as where four internal ro<strong>of</strong> slopesconverge <strong>to</strong> an enclosed area. A secret gutter reliesheavily on <strong>the</strong> fall <strong>of</strong> <strong>the</strong> lead-lined box gutter receiver<strong>to</strong> work effectively. Because <strong>of</strong> <strong>the</strong> inaccessibility <strong>of</strong> asecret gutter, it is prone <strong>to</strong> unnoticed blockages. Agrating <strong>to</strong> prevent bird ingress and blockage fromleaves or debris should be installed and regularmaintenance inspections carried out <strong>to</strong> ensure <strong>the</strong>gutter remains free-flowing. The alternative detail <strong>of</strong>piping <strong>the</strong> secret gutter through <strong>the</strong> ro<strong>of</strong> should beconsidered if carrying out major ro<strong>of</strong> repairs as itmakes this detail significantly less vulnerable <strong>to</strong> leakswithin <strong>the</strong> ro<strong>of</strong> space.Occasionally in terraced buildings, a secret gutter isshared by two adjoining properties and is typicallycarried along <strong>the</strong> <strong>to</strong>p <strong>of</strong> <strong>the</strong> party wall within <strong>the</strong> atticspace. The party walls in terraced houses were <strong>of</strong>tennot built up fully <strong>to</strong> finish beneath <strong>the</strong> ro<strong>of</strong> slope.Therefore many terraced houses are not fullyseparated or independent in terms <strong>of</strong> a structural firebreak at ro<strong>of</strong> level. In re-ro<strong>of</strong>ing a structure, <strong>the</strong>completion <strong>of</strong> <strong>the</strong> party wall <strong>to</strong> achieve a fire break atro<strong>of</strong> level should be considered. Where this is desired<strong>the</strong> internal gutter should be re-routed as twoseparate gutters ei<strong>the</strong>r side <strong>of</strong> <strong>the</strong> extended party wall<strong>to</strong> a detail agreed by both building owners.The term ‘secret gutter’ is also used <strong>to</strong> describe apartially concealed gutter <strong>to</strong> <strong>the</strong> base <strong>of</strong> an abutmen<strong>to</strong>r gable coping. Where <strong>the</strong> ro<strong>of</strong> is being re-slated itspr<strong>of</strong>ile will most likely be increased in height by <strong>the</strong>addition <strong>of</strong> new battens, which are thicker than wereformerly used, or counter battens (an additional layer<strong>of</strong> battens fixed perpendicular <strong>to</strong> <strong>the</strong> first layer <strong>of</strong>battens). The relationship between ro<strong>of</strong> covering andcoping upstand may <strong>the</strong>refore be altered. If <strong>the</strong>re is arisk <strong>of</strong> water penetration below <strong>the</strong> lead flashing, arecessed or secret gutter can be formed if <strong>the</strong> ro<strong>of</strong> iscounter-battened, and an appropriate lead upstandformed <strong>to</strong> <strong>the</strong> coping. These works may materiallyaffect <strong>the</strong> character <strong>of</strong> <strong>the</strong> ro<strong>of</strong>, and <strong>the</strong> architecturalconservation <strong>of</strong>ficer in <strong>the</strong> local authority should beconsulted regarding <strong>the</strong> necessity <strong>of</strong> obtainingplanning permission.A lead-lined, secret gutter within <strong>the</strong> ro<strong>of</strong> space used<strong>to</strong> carry rainwater from an internal ro<strong>of</strong> <strong>to</strong> outfall at<strong>the</strong> eavesThe installation <strong>of</strong> an early warning system in <strong>the</strong>form <strong>of</strong> an overflow pipe will alert <strong>the</strong> owner that <strong>the</strong>catchment pit is full and that a blockage in <strong>the</strong> gutteror hopper head needs <strong>to</strong> be cleared before excessivedamage occurs72
















