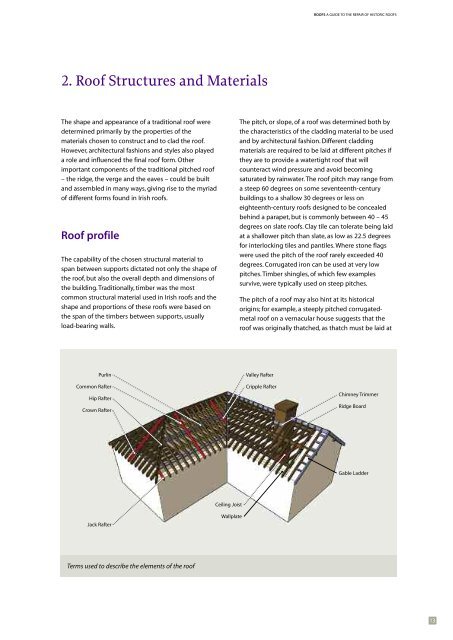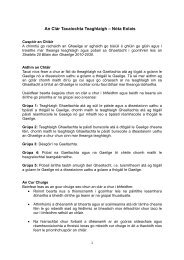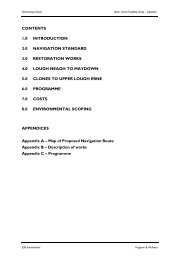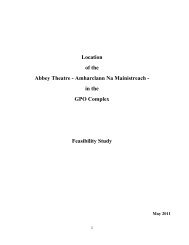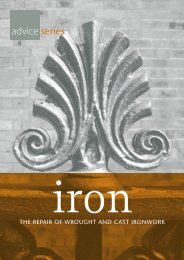A Guide to the Repair of Historic Roofs - Dublin City Council
A Guide to the Repair of Historic Roofs - Dublin City Council
A Guide to the Repair of Historic Roofs - Dublin City Council
You also want an ePaper? Increase the reach of your titles
YUMPU automatically turns print PDFs into web optimized ePapers that Google loves.
ROOFS A GUIDE TO THE REPAIR OF HISTORIC ROOFS2. Ro<strong>of</strong> Structures and MaterialsThe shape and appearance <strong>of</strong> a traditional ro<strong>of</strong> weredetermined primarily by <strong>the</strong> properties <strong>of</strong> <strong>the</strong>materials chosen <strong>to</strong> construct and <strong>to</strong> clad <strong>the</strong> ro<strong>of</strong>.However, architectural fashions and styles also playeda role and influenced <strong>the</strong> final ro<strong>of</strong> form. O<strong>the</strong>rimportant components <strong>of</strong> <strong>the</strong> traditional pitched ro<strong>of</strong>– <strong>the</strong> ridge, <strong>the</strong> verge and <strong>the</strong> eaves – could be builtand assembled in many ways, giving rise <strong>to</strong> <strong>the</strong> myriad<strong>of</strong> different forms found in Irish ro<strong>of</strong>s.Ro<strong>of</strong> pr<strong>of</strong>ileThe capability <strong>of</strong> <strong>the</strong> chosen structural material <strong>to</strong>span between supports dictated not only <strong>the</strong> shape <strong>of</strong><strong>the</strong> ro<strong>of</strong>, but also <strong>the</strong> overall depth and dimensions <strong>of</strong><strong>the</strong> building. Traditionally, timber was <strong>the</strong> mostcommon structural material used in Irish ro<strong>of</strong>s and <strong>the</strong>shape and proportions <strong>of</strong> <strong>the</strong>se ro<strong>of</strong>s were based on<strong>the</strong> span <strong>of</strong> <strong>the</strong> timbers between supports, usuallyload-bearing walls.The pitch, or slope, <strong>of</strong> a ro<strong>of</strong> was determined both by<strong>the</strong> characteristics <strong>of</strong> <strong>the</strong> cladding material <strong>to</strong> be usedand by architectural fashion. Different claddingmaterials are required <strong>to</strong> be laid at different pitches if<strong>the</strong>y are <strong>to</strong> provide a watertight ro<strong>of</strong> that willcounteract wind pressure and avoid becomingsaturated by rainwater. The ro<strong>of</strong> pitch may range froma steep 60 degrees on some seventeenth-centurybuildings <strong>to</strong> a shallow 30 degrees or less oneighteenth-century ro<strong>of</strong>s designed <strong>to</strong> be concealedbehind a parapet, but is commonly between 40 – 45degrees on slate ro<strong>of</strong>s. Clay tile can <strong>to</strong>lerate being laidat a shallower pitch than slate, as low as 22.5 degreesfor interlocking tiles and pantiles. Where s<strong>to</strong>ne flagswere used <strong>the</strong> pitch <strong>of</strong> <strong>the</strong> ro<strong>of</strong> rarely exceeded 40degrees. Corrugated iron can be used at very lowpitches. Timber shingles, <strong>of</strong> which few examplessurvive, were typically used on steep pitches.The pitch <strong>of</strong> a ro<strong>of</strong> may also hint at its his<strong>to</strong>ricalorigins; for example, a steeply pitched corrugatedmetalro<strong>of</strong> on a vernacular house suggests that <strong>the</strong>ro<strong>of</strong> was originally thatched, as thatch must be laid atPurlinValley RafterCommon RafterHip RafterCrown RafterCripple RafterChimney TrimmerRidge BoardGable LadderCeiling JoistJack RafterWallplateTerms used <strong>to</strong> describe <strong>the</strong> elements <strong>of</strong> <strong>the</strong> ro<strong>of</strong>13


