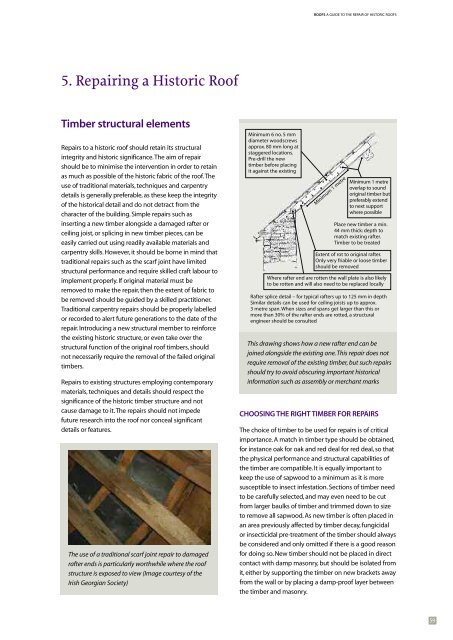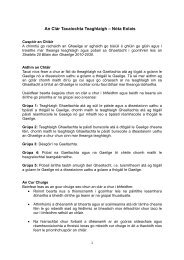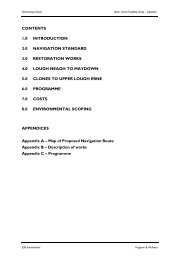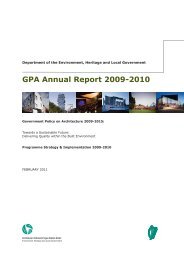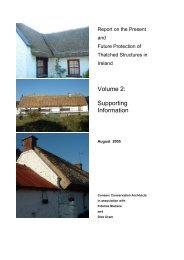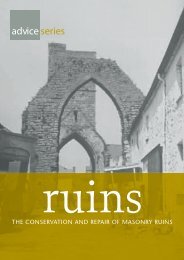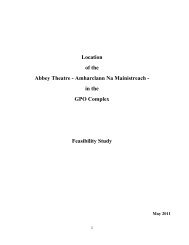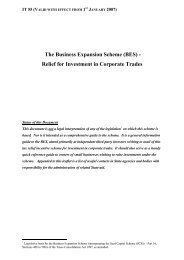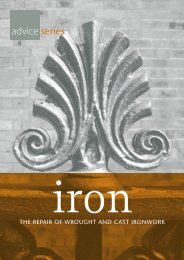A Guide to the Repair of Historic Roofs - Dublin City Council
A Guide to the Repair of Historic Roofs - Dublin City Council
A Guide to the Repair of Historic Roofs - Dublin City Council
Create successful ePaper yourself
Turn your PDF publications into a flip-book with our unique Google optimized e-Paper software.
ROOFS A GUIDE TO THE REPAIR OF HISTORIC ROOFS5. <strong>Repair</strong>ing a His<strong>to</strong>ric Ro<strong>of</strong>Timber structural elements<strong>Repair</strong>s <strong>to</strong> a his<strong>to</strong>ric ro<strong>of</strong> should retain its structuralintegrity and his<strong>to</strong>ric significance. The aim <strong>of</strong> repairshould be <strong>to</strong> minimise <strong>the</strong> intervention in order <strong>to</strong> retainas much as possible <strong>of</strong> <strong>the</strong> his<strong>to</strong>ric fabric <strong>of</strong> <strong>the</strong> ro<strong>of</strong>. Theuse <strong>of</strong> traditional materials, techniques and carpentrydetails is generally preferable, as <strong>the</strong>se keep <strong>the</strong> integrity<strong>of</strong> <strong>the</strong> his<strong>to</strong>rical detail and do not detract from <strong>the</strong>character <strong>of</strong> <strong>the</strong> building. Simple repairs such asinserting a new timber alongside a damaged rafter orceiling joist, or splicing in new timber pieces, can beeasily carried out using readily available materials andcarpentry skills. However, it should be borne in mind thattraditional repairs such as <strong>the</strong> scarf joint have limitedstructural performance and require skilled craft labour <strong>to</strong>implement properly. If original material must beremoved <strong>to</strong> make <strong>the</strong> repair, <strong>the</strong>n <strong>the</strong> extent <strong>of</strong> fabric <strong>to</strong>be removed should be guided by a skilled practitioner.Traditional carpentry repairs should be properly labelledor recorded <strong>to</strong> alert future generations <strong>to</strong> <strong>the</strong> date <strong>of</strong> <strong>the</strong>repair. Introducing a new structural member <strong>to</strong> reinforce<strong>the</strong> existing his<strong>to</strong>ric structure, or even take over <strong>the</strong>structural function <strong>of</strong> <strong>the</strong> original ro<strong>of</strong> timbers, shouldnot necessarily require <strong>the</strong> removal <strong>of</strong> <strong>the</strong> failed originaltimbers.<strong>Repair</strong>s <strong>to</strong> existing structures employing contemporarymaterials, techniques and details should respect <strong>the</strong>significance <strong>of</strong> <strong>the</strong> his<strong>to</strong>ric timber structure and notcause damage <strong>to</strong> it. The repairs should not impedefuture research in<strong>to</strong> <strong>the</strong> ro<strong>of</strong> nor conceal significantdetails or features.The use <strong>of</strong> a traditional scarf joint repair <strong>to</strong> damagedrafter ends is particularly worthwhile where <strong>the</strong> ro<strong>of</strong>structure is exposed <strong>to</strong> view (Image courtesy <strong>of</strong> <strong>the</strong>Irish Georgian Society)Minimum 6 no. 5 mmdiameter woodscrewsapprox. 80 mm long atstaggered locations.Pre-drill <strong>the</strong> newtimber before placingit against <strong>the</strong> existingMinimum 1 metreMinimum 1 metreoverlap <strong>to</strong> soundoriginal timber butpreferably extend<strong>to</strong> next supportwhere possiblePlace new timber a min.44 mm thick: depth <strong>to</strong>match existing rafter.Timber <strong>to</strong> be treatedExtent <strong>of</strong> rot <strong>to</strong> original rafter.Only very friable or loose timbershould be removedWhere rafter end are rotten <strong>the</strong> wall plate is also likely<strong>to</strong> be rotten and will also need <strong>to</strong> be replaced locallyRafter splice detail – for typical rafters up <strong>to</strong> 125 mm in depthSimilar details can be used for ceiling joists up <strong>to</strong> approx.3 metre span. When sizes and spans get larger than this ormore than 30% <strong>of</strong> <strong>the</strong> rafter ends are rotted, a structuralengineer should be consultedThis drawing shows how a new rafter end can bejoined alongside <strong>the</strong> existing one. This repair does notrequire removal <strong>of</strong> <strong>the</strong> existing timber, but such repairsshould try <strong>to</strong> avoid obscuring important his<strong>to</strong>ricalinformation such as assembly or merchant marksCHOOSING THE RIGHT TIMBER FOR REPAIRSThe choice <strong>of</strong> timber <strong>to</strong> be used for repairs is <strong>of</strong> criticalimportance. A match in timber type should be obtained,for instance oak for oak and red deal for red deal, so that<strong>the</strong> physical performance and structural capabilities <strong>of</strong><strong>the</strong> timber are compatible. It is equally important <strong>to</strong>keep <strong>the</strong> use <strong>of</strong> sapwood <strong>to</strong> a minimum as it is moresusceptible <strong>to</strong> insect infestation. Sections <strong>of</strong> timber need<strong>to</strong> be carefully selected, and may even need <strong>to</strong> be cutfrom larger baulks <strong>of</strong> timber and trimmed down <strong>to</strong> size<strong>to</strong> remove all sapwood. As new timber is <strong>of</strong>ten placed inan area previously affected by timber decay, fungicidalor insecticidal pre-treatment <strong>of</strong> <strong>the</strong> timber should alwaysbe considered and only omitted if <strong>the</strong>re is a good reasonfor doing so. New timber should not be placed in directcontact with damp masonry, but should be isolated fromit, ei<strong>the</strong>r by supporting <strong>the</strong> timber on new brackets awayfrom <strong>the</strong> wall or by placing a damp-pro<strong>of</strong> layer between<strong>the</strong> timber and masonry.59


