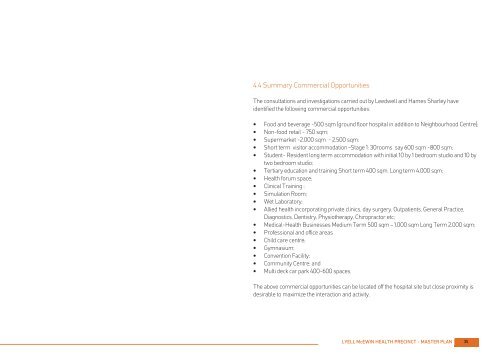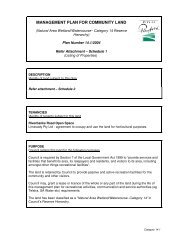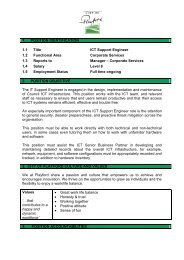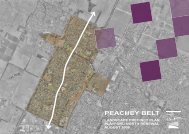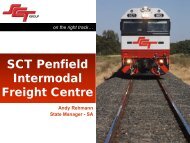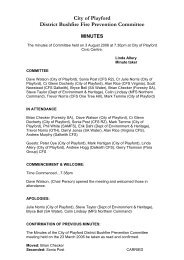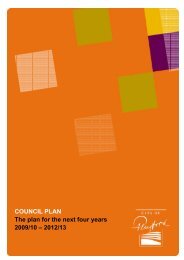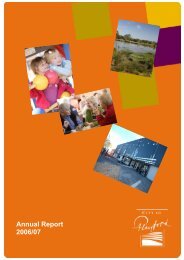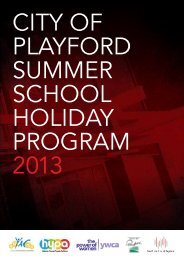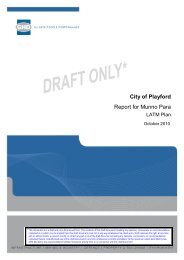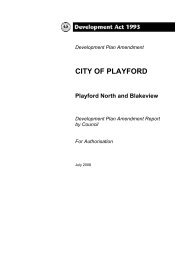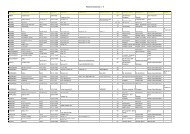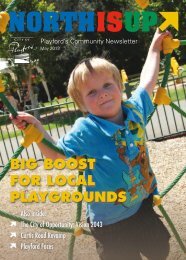Lyell McEwin Health Precinct Master Plan - City of Playford
Lyell McEwin Health Precinct Master Plan - City of Playford
Lyell McEwin Health Precinct Master Plan - City of Playford
- No tags were found...
You also want an ePaper? Increase the reach of your titles
YUMPU automatically turns print PDFs into web optimized ePapers that Google loves.
4.4 Summary Commercial OpportunitiesThe consultations and investigations carried out by Leedwell and Hames Sharley haveidentifi ed the following commercial opportunities:• Food and beverage -500 sqm (ground fl oor hospital in addition to Neighbourhood Centre);• Non-food retail - 750 sqm;• Supermarket -2,000 sqm - 2,500 sqm;• Short term visitor accommodation –Stage 1: 30rooms say 600 sqm -800 sqm;• Student- Resident long term accommodation with initial 10 by 1 bedroom studio and 10 bytwo bedroom studio;• Tertiary education and training Short term 400 sqm. Long term 4,000 sqm;• <strong>Health</strong> forum space;• Clinical Training ;• Simulation Room;• Wet Laboratory;• Allied health incorporating private clinics, day surgery, Outpatients, General Practice,Diagnostics, Dentistry, Physiotherapy, Chiropractor etc;• Medical-<strong>Health</strong> Businesses Medium Term 500 sqm – 1,000 sqm Long Term 2,000 sqm;• Pr<strong>of</strong>essional and <strong>of</strong>fi ce areas• Child care centre;• Gymnasium;• Convention Facility;• Community Centre; and• Multi deck car park 400-600 spaces.The above commercial opportunities can be located <strong>of</strong>f the hospital site but close proximity isdesirable to maximize the interaction and activity.LYELL McEWIN HEALTH PRECINCT - MASTER PLAN 35


