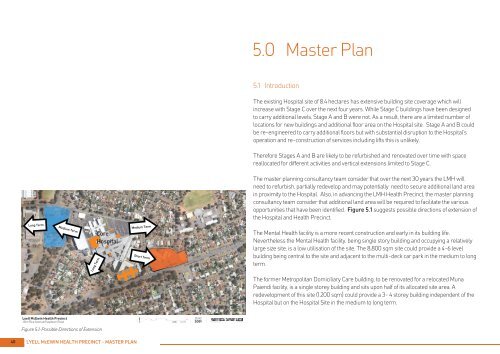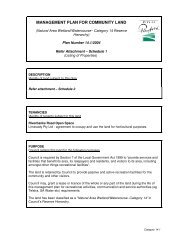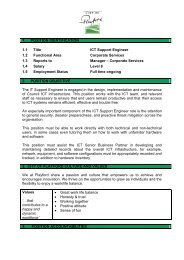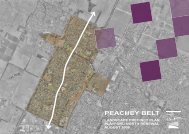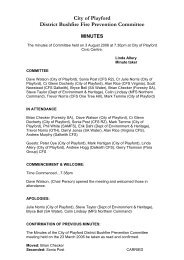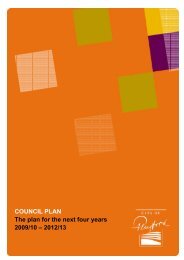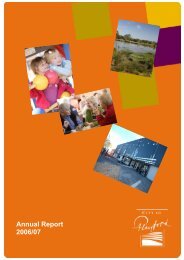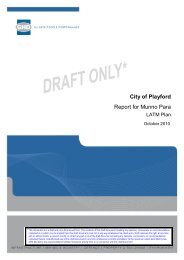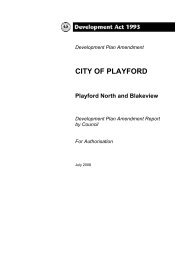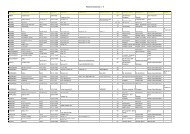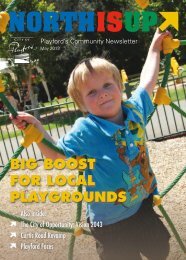Lyell McEwin Health Precinct Master Plan - City of Playford
Lyell McEwin Health Precinct Master Plan - City of Playford
Lyell McEwin Health Precinct Master Plan - City of Playford
- No tags were found...
You also want an ePaper? Increase the reach of your titles
YUMPU automatically turns print PDFs into web optimized ePapers that Google loves.
0 50100200m5.0 <strong>Master</strong> <strong>Plan</strong>5.1 IntroductionThe existing Hospital site <strong>of</strong> 8.4 hectares has extensive building site coverage which willincrease with Stage C over the next four years. While Stage C buildings have been designedto carry additional levels, Stage A and B were not. As a result, there are a limited number <strong>of</strong>locations for new buildings and additional fl oor area on the Hospital site. Stage A and B couldbe re-engineered to carry additional fl oors but with substantial disruption to the Hospital’soperation and re-construction <strong>of</strong> services including lifts this is unlikely.Therefore Stages A and B are likely to be refurbished and renovated over time with spacereallocated for different activities and vertical extensions limited to Stage C.The master planning consultancy team consider that over the next 30 years the LMH willneed to refurbish, partially redevelop and may potentially need to secure additional land areain proximity to the Hospital. Also, in advancing the LMH <strong>Health</strong> <strong>Precinct</strong>, the master planningconsultancy team consider that additional land area will be required to facilitate the variousopportunities that have been identifi ed. Figure 5.1 suggests possible directions <strong>of</strong> extension <strong>of</strong>the Hospital and <strong>Health</strong> <strong>Precinct</strong>.Long TermMedium TermCoreHospitalLong TermMedium TermShort TermThe Mental <strong>Health</strong> facility is a more recent construction and early in its building life.Nevertheless the Mental <strong>Health</strong> facility, being single story building and occupying a relativelylarge size site, is a low utilisation <strong>of</strong> the site. The 8,800 sqm site could provide a 4-6 levelbuilding being central to the site and adjacent to the multi-deck car park in the medium to longterm.The former Metropolitan Domiciliary Care building, to be renovated for a relocated MunaPaiendi facility, is a single storey building and sits upon half <strong>of</strong> its allocated site area. Aredevelopment <strong>of</strong> this site (1,200 sqm) could provide a 3- 4 storey building independent <strong>of</strong> theHospital but on the Hospital Site in the medium to long term.25<strong>Lyell</strong> <strong>McEwin</strong> <strong>Health</strong> <strong>Precinct</strong>31242SD01DATE: July 2011John Rice Avenue/Haydown Roadwww.hamessharley.com.au +61 8 81123400Figure 5.1: Possible Directions <strong>of</strong> Extension40LYELL McEWIN HEALTH PRECINCT - MASTER PLAN


