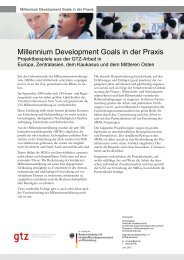Grand Housing Development Program Volume III - Gtz
Grand Housing Development Program Volume III - Gtz
Grand Housing Development Program Volume III - Gtz
You also want an ePaper? Increase the reach of your titles
YUMPU automatically turns print PDFs into web optimized ePapers that Google loves.
SCHEMATIC CONSTRUCTION PROCESS1 2The following describes, how an exemplary constructionprocess is implemented, using the building partsmentioned before.Reinforcement is placed inside the column HCBs. After10 layers of HCBs are erected they have to be filledwith concrete C 25.During walling up, the columns are integrated into thewall by using column HCBs. The positions of the columnshas to be calculated by a structural engineer. Thestructural design depends for example on the numberof storeys to be built and the possibility of earthquakeexposure.Stirrups are placed within the mortar joints as shownin the drawings.3 4When the wall is erected, a ring-beam has to be fixed.Therefore U-shaped HCBs are used as part of the walland even as formwork for the concrete.U-shaped HCBs are placed on top. Where the reinforcementof the columns is placed, the bottom of theU-shaped HCBs have to be cut. The reinforcementbars of the columns have to be bound into the reinforcementof the ring-beam. The overlap length of thecolumn reinforcement has to be at least 80 cm.10Addis AbabaCity Government
















