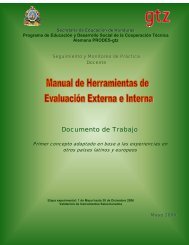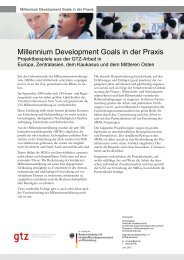Grand Housing Development Program Volume III - Gtz
Grand Housing Development Program Volume III - Gtz
Grand Housing Development Program Volume III - Gtz
You also want an ePaper? Increase the reach of your titles
YUMPU automatically turns print PDFs into web optimized ePapers that Google loves.
BASIC MEASUREMENTS AND MASONRY BOND40 cm20 cm20 cmThe construction of cost efficienthouses requires reducing wastageof material. Reducing wastagedepends on using modules whichstarts from the smaller parts likethe masonry blocks and repeatsthemselves of longer scale of thewhole housing unit.The basic measurement systemused in the project depends on amodule of 40 x 20 x 20 cm (widthx height x depth), being the outermeasurements of one hollow block(HCB) unit.Three types of measurementshave to be differentiated (ref. to fig.below) and calculated as follows,considering a mortar joint width of1 cm.This system of measurement cal-culation has also been transferredto elevations and sections to dothe height calculations.- Full size:Columns measurements haveto be equal to the module sizeplus one mortar joint multipliedby the number of unitsused (n) minus one mortarjoint.For the calculation of groundfloor plans measurements are:(40 cm + 1 cm) x n -1 cmFor the calculation of elevationsand sections measurementsare:(20 cm + 1 cm) x n- Full size plus one mortar joint:Submissions length is equal tothe unit size plus one mortarjoint multiplied with the numberunits used (n).For the calculation of groundfloor plans measurements are:(40 cm + 1 cm) x nFor the calculation of elevationsand sections measurementsare:(20 cm + 1 cm) x n- Openings:Opening size is equal to themodule size plus one mortarjoint multiplicated with thenumber of units used (n) plusone additional mortar joint.In short, for the calculation ofground floor plans’ measurements:(40 cm +1 cm) x n + 1 cmIn short, for the calculationof elevations’ and sections’measurements:(20 cm + 1 cm) x nIn addition, one can calculate theouter measurements of masonrybondbuilding parts as follows:- Overall measurement equal tothe unit size plus one mortarjoint multiplicated by the numberof units used (n) plus onehalf module size.For the calculation of groundfloor plans’ measurementsare:(40 cm + 1 cm) x n + 20 cmFor the calculation of elevationsand sections measurementsare:(20 cm + 1 cm) x nFull sizeFull size plus one mortar jointOpeningOverall measurementScheme of different types of measurement for a ground floor plan shown as an example6Addis AbabaCity Government
















