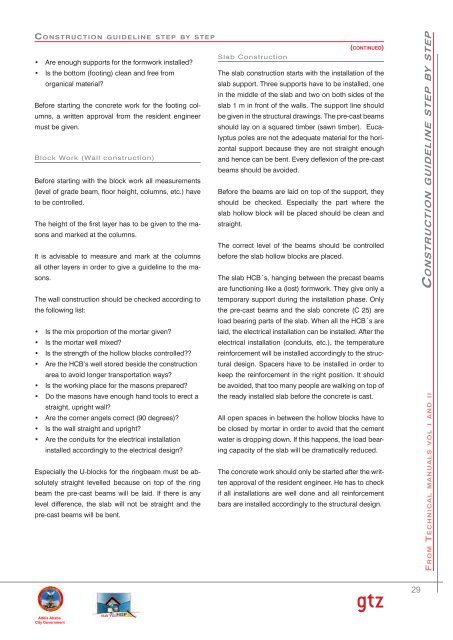Grand Housing Development Program Volume III - Gtz
Grand Housing Development Program Volume III - Gtz
Grand Housing Development Program Volume III - Gtz
Create successful ePaper yourself
Turn your PDF publications into a flip-book with our unique Google optimized e-Paper software.
CONSTRUCTION GUIDELINE STEP BY STEP• Are enough supports for the formwork installed?• Is the bottom (footing) clean and free fromorganical material?Before starting the concrete work for the footing columns,a written approval from the resident engineermust be given.Block Work (Wall construction)Before starting with the block work all measurements(level of grade beam, floor height, columns, etc.) haveto be controlled.The height of the first layer has to be given to the masonsand marked at the columns.It is advisable to measure and mark at the columnsall other layers in order to give a guideline to the masons.The wall construction should be checked according tothe following list:• Is the mix proportion of the mortar given?• Is the mortar well mixed?• Is the strength of the hollow blocks controlled??• Are the HCB’s well stored beside the constructionarea to avoid longer transportation ways?• Is the working place for the masons prepared?• Do the masons have enough hand tools to erect astraight, upright wall?• Are the corner angels correct (90 degrees)?• Is the wall straight and upright?• Are the conduits for the electrical installationinstalled accordingly to the electrical design?Especially the U-blocks for the ringbeam must be absolutelystraight levelled because on top of the ringbeam the pre-cast beams will be laid. If there is anylevel difference, the slab will not be straight and thepre-cast beams will be bent.Slab ConstructionThe slab construction starts with the installation of theslab support. Three supports have to be installed, onein the middle of the slab and two on both sides of theslab 1 m in front of the walls. The support line shouldbe given in the structural drawings. The pre-cast beamsshould lay on a squared timber (sawn timber). Eucalyptuspoles are not the adequate material for the horizontalsupport because they are not straight enoughand hence can be bent. Every deflexion of the pre-castbeams should be avoided.Before the beams are laid on top of the support, theyshould be checked. Especially the part where theslab hollow block will be placed should be clean andstraight.The correct level of the beams should be controlledbefore the slab hollow blocks are placed.(CONTINUED)The slab HCB´s, hanging between the precast beamsare functioning like a (lost) formwork. They give only atemporary support during the installation phase. Onlythe pre-cast beams and the slab concrete (C 25) areload bearing parts of the slab. When all the HCB´s arelaid, the electrical installation can be installed. After theelectrical installation (conduits, etc.), the temperaturereinforcement will be installed accordingly to the structuraldesign. Spacers have to be installed in order tokeep the reinforcement in the right position. It shouldbe avoided, that too many people are walking on top ofthe ready installed slab before the concrete is cast.All open spaces in between the hollow blocks have tobe closed by mortar in order to avoid that the cementwater is dropping down. If this happens, the load bearingcapacity of the slab will be dramatically reduced.The concrete work should only be started after the writtenapproval of the resident engineer. He has to checkif all installations are well done and all reinforcementbars are installed accordingly to the structural design.FROM TECHNICAL MANUALS VOL I AND II CONSTRUCTION GUIDELINE STEP BY STEP29Addis AbabaCity Government
















